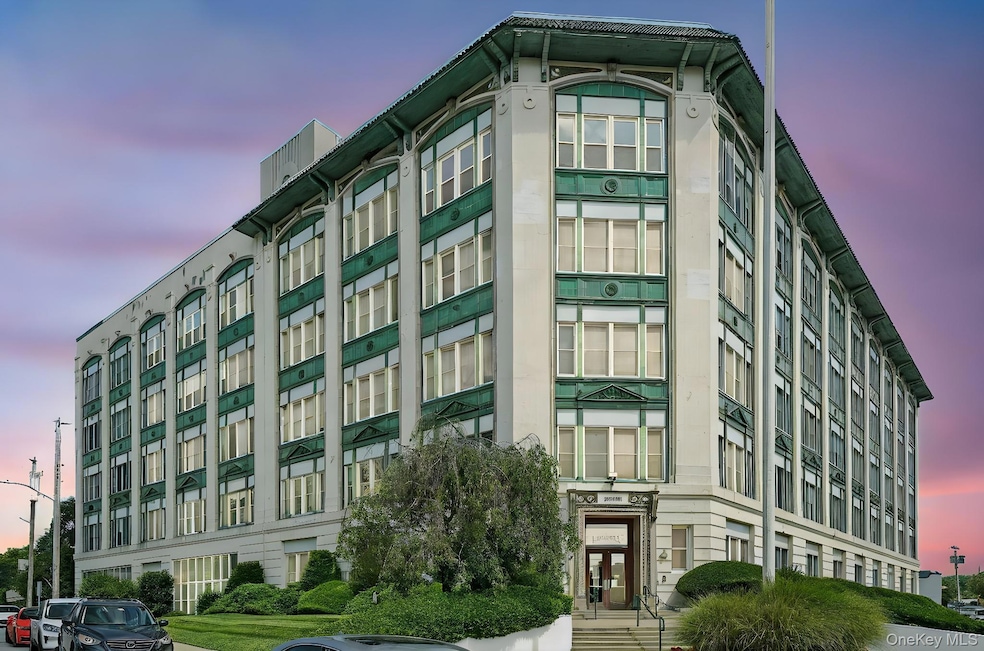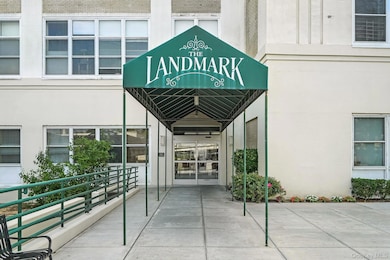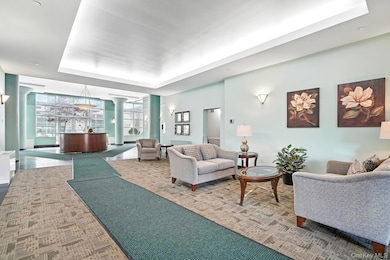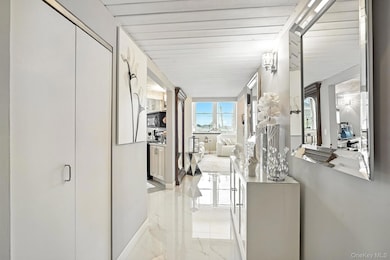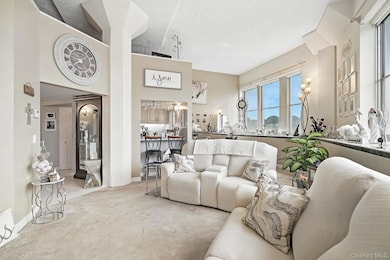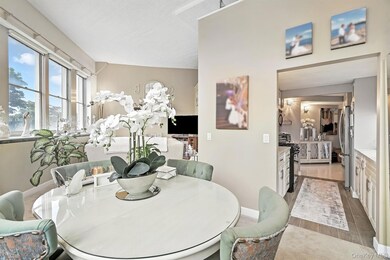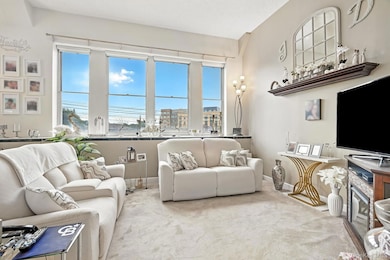The Landmark 1 Landmark Square Unit 235 Floor 2 Port Chester, NY 10573
Estimated payment $3,926/month
Highlights
- Concierge
- Building Security
- Outdoor Pool
- Fitness Center
- Rooftop Deck
- Floor-to-Ceiling Windows
About This Home
Stunning Corner Duplex with Loft & Landmark amenities!
Don’t miss this extraordinary and sun-drenched corner unit with a truly unique layout and soaring 14 ft. ceilings! This sophisticated duplex offers a spacious, open-concept design featuring: Large renovated kitchen with pantry and open breakfast bar – Separate dedicated dining area – Updated bath and excellent fitted closet space – A dramatic 270 SF upper-level loft, perfect as a lounge, studio, office or sleep alcove – Premium touches throughout: solid wood doors, upgraded hardware, premium roller shades throughout, gleaming marble entry.
Live in luxury with Landmark’s full suite of amenities: State-of-the-art gym, Laundry on every floor, Concierge & Doorman services. 1 deeded parking space with unit and additional parking for a second car available upon request. Ideally located for commuters – close proximity to Metro-North, vibrant shops, restaurants, The Capitol Theatre, and just minutes to highways, the waterfront, Greenwich, CT and Westchester Airport. The building's exterior painting project, along with the hallway renovation, is in process. This one has it all, wont’ last.
Listing Agent
Coldwell Banker Realty Brokerage Phone: 914-997-0097 License #30PO1059369 Listed on: 07/24/2025

Co-Listing Agent
Coldwell Banker Realty Brokerage Phone: 914-997-0097 License #10301206014
Property Details
Home Type
- Condominium
Est. Annual Taxes
- $7,743
Year Built
- Built in 1988
HOA Fees
- $830 Monthly HOA Fees
Parking
- 1 Car Garage
- Assigned Parking
Property Views
- Neighborhood
Home Design
- Entry on the 2nd floor
Interior Spaces
- 1,254 Sq Ft Home
- Open Floorplan
- Cathedral Ceiling
- Floor-to-Ceiling Windows
- Entrance Foyer
- Formal Dining Room
- Storage
- Laundry Room
Kitchen
- Galley Kitchen
- Gas Range
- Microwave
Flooring
- Carpet
- Tile
Bedrooms and Bathrooms
- 1 Bedroom
- Main Floor Bedroom
- Bathroom on Main Level
- 1 Full Bathroom
Outdoor Features
- Outdoor Pool
- Courtyard
Schools
- Thomas A Edison Elementary School
- Port Chester Middle School
- Port Chester Senior High School
Utilities
- Cooling Available
- Heat Pump System
- Natural Gas Connected
- Cable TV Available
Additional Features
- Accessible Hallway
- 1 Common Wall
Listing and Financial Details
- Assessor Parcel Number 4801-136-000-00079-002-0001-2350000
Community Details
Overview
- Association fees include common area maintenance, exterior maintenance
- Maintained Community
- Community Parking
- 6-Story Property
Amenities
- Concierge
- Doorman
- Rooftop Deck
- Door to Door Trash Pickup
- Laundry Facilities
- Elevator
Recreation
- Snow Removal
Pet Policy
- Limit on the number of pets
- Cats Allowed
Additional Features
- Security
- Building Security
Map
About The Landmark
Home Values in the Area
Average Home Value in this Area
Tax History
| Year | Tax Paid | Tax Assessment Tax Assessment Total Assessment is a certain percentage of the fair market value that is determined by local assessors to be the total taxable value of land and additions on the property. | Land | Improvement |
|---|---|---|---|---|
| 2024 | $7,693 | $338,600 | $73,200 | $265,400 |
| 2023 | $7,709 | $338,600 | $73,200 | $265,400 |
| 2022 | $7,920 | $338,600 | $73,200 | $265,400 |
| 2021 | $8,852 | $338,600 | $73,200 | $265,400 |
| 2020 | $10,040 | $349,100 | $73,200 | $275,900 |
| 2019 | $13,188 | $345,400 | $74,200 | $271,200 |
| 2018 | $5,597 | $312,400 | $67,900 | $244,500 |
| 2017 | $1,033 | $274,200 | $67,900 | $206,300 |
| 2016 | $9,860 | $251,500 | $67,900 | $183,600 |
| 2015 | -- | $254,200 | $63,700 | $190,500 |
| 2014 | -- | $225,800 | $56,000 | $169,800 |
| 2013 | -- | $260,800 | $70,000 | $190,800 |
Property History
| Date | Event | Price | List to Sale | Price per Sq Ft |
|---|---|---|---|---|
| 10/03/2025 10/03/25 | Pending | -- | -- | -- |
| 08/28/2025 08/28/25 | Price Changed | $465,000 | -6.8% | $371 / Sq Ft |
| 07/24/2025 07/24/25 | For Sale | $499,000 | -- | $398 / Sq Ft |
Purchase History
| Date | Type | Sale Price | Title Company |
|---|---|---|---|
| Interfamily Deed Transfer | -- | None Available | |
| Deed | $335,000 | Lincoln Title Services | |
| Bargain Sale Deed | $260,000 | -- | |
| Interfamily Deed Transfer | -- | First American Title Ins Co | |
| Bargain Sale Deed | $137,000 | Commonwealth Land Title Ins |
Mortgage History
| Date | Status | Loan Amount | Loan Type |
|---|---|---|---|
| Previous Owner | $95,000 | Commercial | |
| Closed | $0 | New Conventional |
Source: OneKey® MLS
MLS Number: 891733
APN: 4801-136-000-00079-002-0001-2350000
- 1 Landmark Square Unit 109
- 1 Landmark Square Unit 530
- 1 Landmark Square Unit 411
- 1 Landmark Square Unit 613
- 1 Landmark Square Unit 302
- 1 Landmark Square Unit 601
- 1 Landmark Square Unit 233
- 16 Rollhaus Place
- 9 S Water St
- 25 Henry St Unit B
- 412 Orchard St
- 315 King St Unit 6A
- 315 King St Unit 1L
- 315 King St Unit 1B
- 315 King St Unit 5B
- 315 King St Unit 5C
- 315 King St Unit 2H
- 325 King St Unit 2G
- 325 King St Unit 6J
- 325 King St Unit 4D
