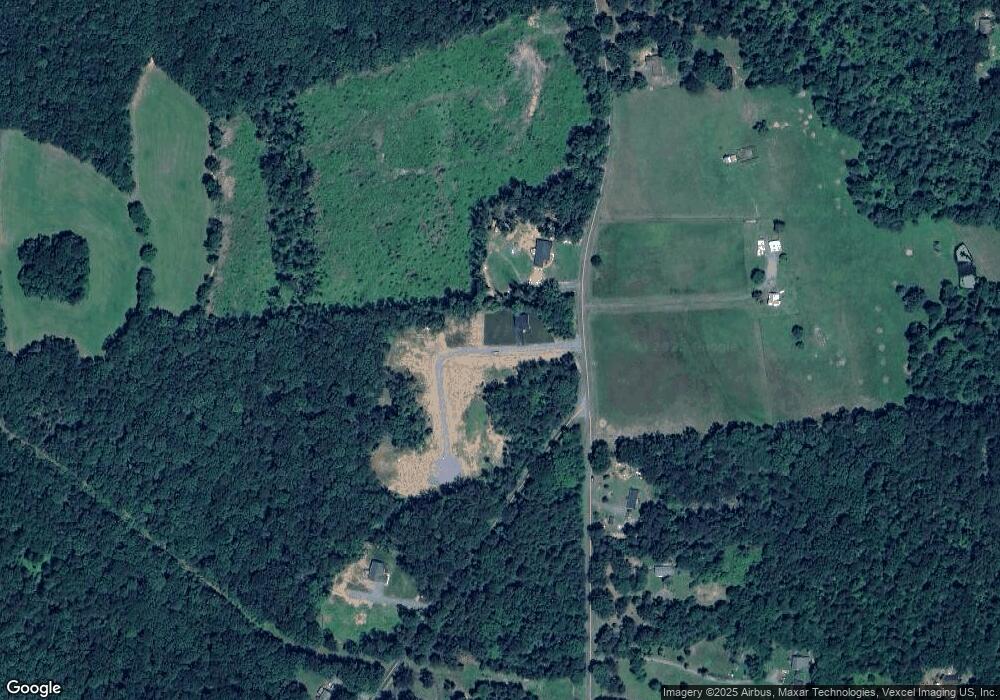1 Lanny Way Sumerduck, VA 22742
4
Beds
3
Baths
3,008
Sq Ft
1
Acres
About This Home
This home is located at 1 Lanny Way, Sumerduck, VA 22742. 1 Lanny Way is a home located in Fauquier County with nearby schools including Mary Walter Elementary School, Cedar Lee Middle School, and Liberty High School.
Create a Home Valuation Report for This Property
The Home Valuation Report is an in-depth analysis detailing your home's value as well as a comparison with similar homes in the area
Map
Nearby Homes
- 13206 Golden Dr
- 8014 Sherbeyn Rd
- 1 ac LOT Courtneys Corner Rd
- 12586 Lake Coventry Dr
- 13075 Blackwood Forest Dr
- 5323 Greatmeade Ln
- 13026 Elk Run Rd
- 4600 Anns Ln
- 3522 Sugar Hill Ln
- 5364 Woodside Ln
- 0 Deep Run Mill Rd
- 5474 Woodside Ln
- 13445 Blackwells Mill Rd
- 3587 Monarch Ln
- 5232 Sumerduck Rd
- 000 Old Mill Rd
- 00 Baines Corner Rd
- 0 Kimberwood Ln Unit VAFQ2019816
- 0 Marsh Rd Unit VAFQ2019648
- 0 Rt 17 and Ritchie Rd Unit VAFQ2016840
- 0 Lanny Way Unit VAFQ2012118
- 13184 S River Rd
- 12229 S River Rd
- 13183 Silver Hill Rd
- 13174 Silver Hill Rd
- 13202 Union Church Rd
- 13203 Silver Hill Rd
- 13181 S River Rd Unit 36454095
- 13181 S River Rd Unit 36458588
- 13181 S River Rd Unit 36463718
- 13181 S River Rd Unit 36474168
- 13181 S River Rd Unit 36484662
- 13181 S River Rd Unit 36483553
- 13184 S River Rd
- 13214 Silver Hill Rd
- 13187 S River Rd
- 0 Union Church Rd Unit FQ8284753
- 13217 Union Church Rd
- 13224 Silver Hill Rd
- 13220 Union Church Rd
