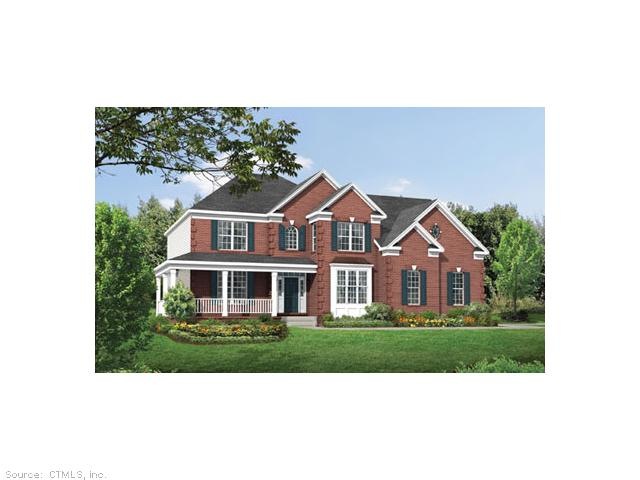
1 Latitude Cir Stonington, CT 06372
Highlights
- 1 Acre Lot
- Colonial Architecture
- Attic
- Mystic Middle School Rated A-
- Partially Wooded Lot
- 1 Fireplace
About This Home
As of December 2022Located on a cul de sac in the only new community in mystic! Many exceptional features that are standard.
Last Agent to Sell the Property
Ellen Foley
Thomas Jacovino License #RES.0773455 Listed on: 02/07/2012
Home Details
Home Type
- Single Family
Year Built
- Built in 2012
Lot Details
- 1 Acre Lot
- Cul-De-Sac
- Corner Lot
- Level Lot
- Partially Wooded Lot
Home Design
- Colonial Architecture
- Masonry Siding
Interior Spaces
- 3,535 Sq Ft Home
- 1 Fireplace
Bedrooms and Bathrooms
- 4 Bedrooms
Attic
- Pull Down Stairs to Attic
- Attic or Crawl Hatchway Insulated
Basement
- Walk-Out Basement
- Basement Fills Entire Space Under The House
- Crawl Space
Parking
- 3 Car Garage
- Driveway
Schools
- Deans Mills Elementary School
- Fitch High School
Utilities
- Central Air
- Hydro-Air Heating System
- Heating System Uses Propane
- Electric Water Heater
- Cable TV Available
Similar Homes in the area
Home Values in the Area
Average Home Value in this Area
Property History
| Date | Event | Price | Change | Sq Ft Price |
|---|---|---|---|---|
| 12/06/2022 12/06/22 | Sold | $975,000 | 0.0% | $277 / Sq Ft |
| 10/18/2022 10/18/22 | Pending | -- | -- | -- |
| 10/12/2022 10/12/22 | For Sale | $975,000 | +50.9% | $277 / Sq Ft |
| 08/13/2013 08/13/13 | Sold | $645,962 | +19.0% | $183 / Sq Ft |
| 02/11/2012 02/11/12 | Pending | -- | -- | -- |
| 02/07/2012 02/07/12 | For Sale | $542,995 | -- | $154 / Sq Ft |
Tax History Compared to Growth
Agents Affiliated with this Home
-
L
Seller's Agent in 2022
Laura Paige
Mott & Chace Sotheby's Intl Rt
5 in this area
5 Total Sales
-

Buyer's Agent in 2022
Rod Cross
Coldwell Banker Realty
(203) 240-1577
1 in this area
39 Total Sales
-
E
Seller's Agent in 2013
Ellen Foley
Thomas Jacovino
-

Buyer's Agent in 2013
Jeanne Grills
William Raveis Real Estate
(860) 912-1221
11 in this area
38 Total Sales
Map
Source: SmartMLS
MLS Number: E255319
- 1335 Pequot Trail
- 6 Whitehall Pond
- 187 Whitehall Ave
- 1189 Pequot Trail
- 48 Park Ave
- 216 Al Harvey Rd
- 4 Bindloss Rd
- 14 Cutter Dr
- 977 Pequot Trail
- 62 Greenmanville Ave
- 451 Cow Hill Rd
- 38 Rossie St
- 332 Shewville Rd
- 175 Ledgeland Dr
- 360 New London Turnpike
- 8 Pons Rd
- 262 Cove Rd
- 42 Cindy Ln
- 153 Hewitt Rd
- 105 River Rd
