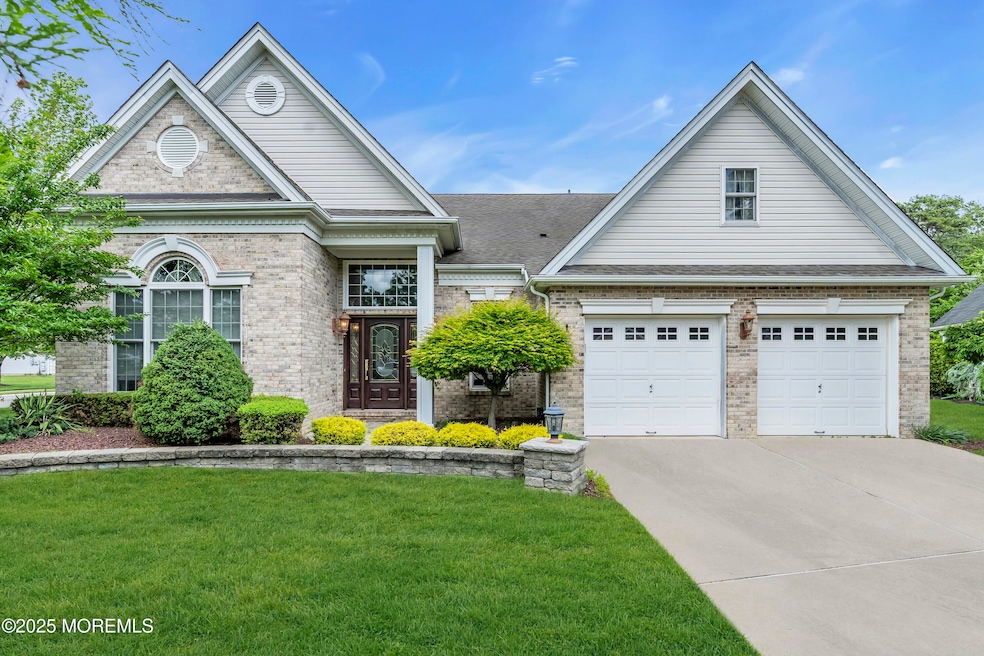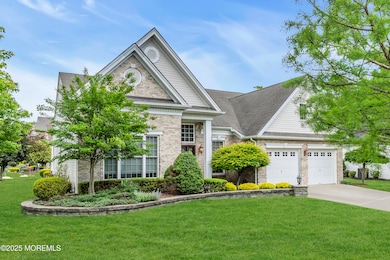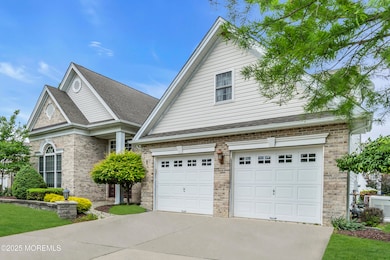1 Lattimore Ct Freehold, NJ 07728
Georgia NeighborhoodEstimated payment $5,619/month
Highlights
- Fitness Center
- Active Adult
- Wood Flooring
- Outdoor Pool
- Clubhouse
- Attic
About This Home
Luxury Living in Riviera at Freehold!
Tucked away on a prime corner lot in a peaceful cul-de-sac, this beautifully expanded Bayhill model offers the perfect blend of comfort, sophistication, and style. Thoughtfully designed with high-end finishes throughout, this home welcomes you with elegant ceramic tile flooring that flows seamlessly through the main living areas, while rich hardwood floors add warmth to the bedrooms and private office. The heart of the home is the spacious eat-in kitchen, perfect for both everyday living and entertaining. It features gleaming granite countertops, 42'' upper cabinets for ample storage, stainless steel appliances, and a generous breakfast area bathed in natural light. Whether you're hosting guests or preparing your favorite meals, this kitchen is a true culinary haven.
Retreat to the extended primary suite, a serene sanctuary boasting a sunlit sitting area, sophisticated tray ceiling, and an impressive 12x8 California-style walk-in closet. The luxurious en-suite bath is your personal spa, complete with a relaxing soaking tub, bidet, expansive vanity, and a large, glass-enclosed shower designed for ultimate comfort and ease.
Located in the sought-after, resort-style community of Riviera at Freehold, residents also enjoy access to exceptional amenities including a grand clubhouse, indoor and outdoor pools, fitness center, tennis courts, walking trails, and moreall just minutes from shopping, dining, and major commuter routes.
Listing Agent
Keller Williams Realty Central Monmouth License #1434270 Listed on: 05/23/2025

Home Details
Home Type
- Single Family
Est. Annual Taxes
- $12,359
Year Built
- Built in 2005
Lot Details
- 0.25 Acre Lot
- Lot Dimensions are 94 x 115
- Cul-De-Sac
- Corner Lot
- Sprinkler System
HOA Fees
- $390 Monthly HOA Fees
Parking
- 2 Car Attached Garage
- Driveway
Home Design
- Brick Exterior Construction
- Shingle Roof
- Vinyl Siding
Interior Spaces
- 2,288 Sq Ft Home
- 1-Story Property
- Crown Molding
- Gas Fireplace
- Sliding Doors
- Living Room
- Dining Room
- Pull Down Stairs to Attic
- Laundry Room
Kitchen
- Breakfast Room
- Eat-In Kitchen
- Kitchen Island
- Granite Countertops
Flooring
- Wood
- Ceramic Tile
Bedrooms and Bathrooms
- 2 Bedrooms
- Walk-In Closet
- 2 Full Bathrooms
- Primary bathroom on main floor
- Bidet
- Primary Bathroom Bathtub Only
- Soaking Tub
- Primary Bathroom includes a Walk-In Shower
Accessible Home Design
- Handicap Accessible
Outdoor Features
- Outdoor Pool
- Covered Patio or Porch
Utilities
- Forced Air Heating and Cooling System
- Natural Gas Water Heater
Listing and Financial Details
- Assessor Parcel Number 17-00096-01-00079
Community Details
Overview
- Active Adult
- Front Yard Maintenance
- Association fees include trash, common area, lawn maintenance, pool, snow removal
- Riviera @ Frhld Subdivision, Exp Bayhill Floorplan
Amenities
- Common Area
- Clubhouse
Recreation
- Tennis Courts
- Shuffleboard Court
- Fitness Center
- Community Pool
- Snow Removal
Map
Home Values in the Area
Average Home Value in this Area
Tax History
| Year | Tax Paid | Tax Assessment Tax Assessment Total Assessment is a certain percentage of the fair market value that is determined by local assessors to be the total taxable value of land and additions on the property. | Land | Improvement |
|---|---|---|---|---|
| 2025 | $12,359 | $725,800 | $300,000 | $425,800 |
| 2024 | $11,941 | $682,800 | $266,000 | $416,800 |
| 2023 | $11,941 | $640,600 | $255,000 | $385,600 |
| 2022 | $10,250 | $560,500 | $185,000 | $375,500 |
| 2021 | $10,250 | $511,700 | $161,400 | $350,300 |
| 2020 | $11,002 | $507,000 | $161,400 | $345,600 |
| 2019 | $10,958 | $501,500 | $151,900 | $349,600 |
| 2018 | $10,880 | $487,000 | $151,900 | $335,100 |
| 2017 | $10,269 | $452,400 | $180,400 | $272,000 |
| 2016 | $10,663 | $459,800 | $189,900 | $269,900 |
| 2015 | $10,440 | $455,700 | $189,900 | $265,800 |
| 2014 | $10,727 | $449,000 | $189,900 | $259,100 |
Property History
| Date | Event | Price | List to Sale | Price per Sq Ft | Prior Sale |
|---|---|---|---|---|---|
| 07/24/2025 07/24/25 | Price Changed | $789,000 | -1.3% | $345 / Sq Ft | |
| 05/23/2025 05/23/25 | For Sale | $799,000 | +24.8% | $349 / Sq Ft | |
| 01/14/2022 01/14/22 | Sold | $640,000 | +6.7% | $278 / Sq Ft | View Prior Sale |
| 01/12/2022 01/12/22 | Pending | -- | -- | -- | |
| 01/04/2022 01/04/22 | For Sale | $599,900 | 0.0% | $261 / Sq Ft | |
| 10/21/2021 10/21/21 | Pending | -- | -- | -- | |
| 10/08/2021 10/08/21 | For Sale | $599,900 | -- | $261 / Sq Ft |
Purchase History
| Date | Type | Sale Price | Title Company |
|---|---|---|---|
| Deed | $640,000 | All Ahead Title | |
| Deed | $451,216 | -- |
Mortgage History
| Date | Status | Loan Amount | Loan Type |
|---|---|---|---|
| Previous Owner | $315,850 | Adjustable Rate Mortgage/ARM |
Source: MOREMLS (Monmouth Ocean Regional REALTORS®)
MLS Number: 22514695
APN: 17-00096-01-00079
- 28 Geisler Rd
- 25 Carleton Dr
- 6 Northshire Ct
- 27 Spruce Hollow Dr
- 238 Larchwood Ct
- 2 Bracken Ct
- 21 Arrowwood Ct
- 16 Quincy Ct
- 318 Balsam Ct
- 157 Pinetree Ct
- 90 Legacy Ct
- 55 Bergerville Rd
- 489 Cottonwood Ct
- 6 Secretariat St Unit 289
- 32 Firestone Dr
- 8 Snow Chief Ct
- 392 Georgia Rd
- 353 Sequoia Ct
- 2 Banquet Ct
- 32 Citation St






