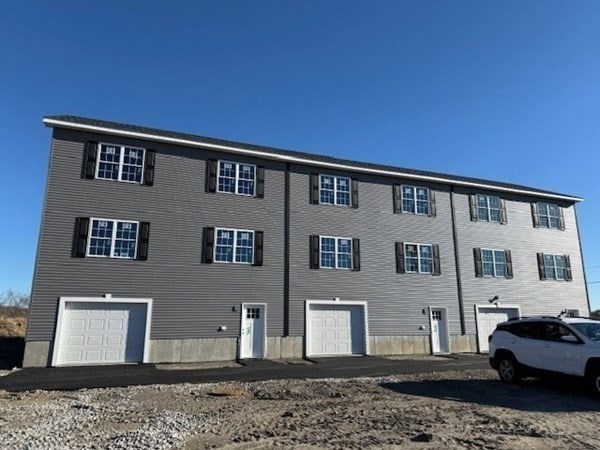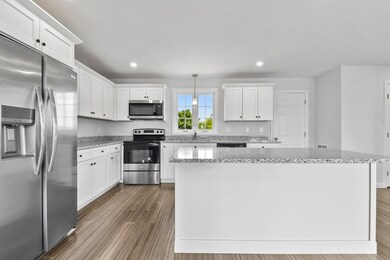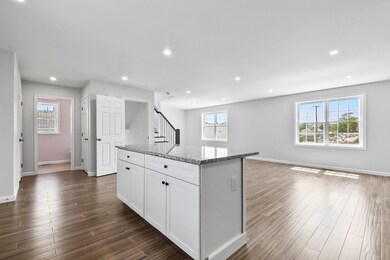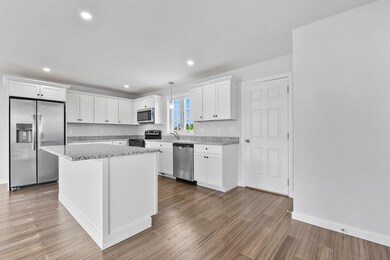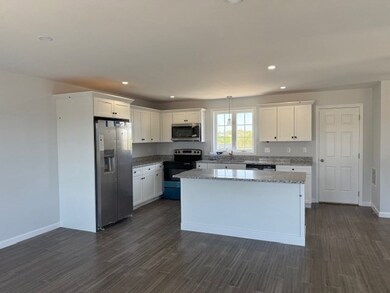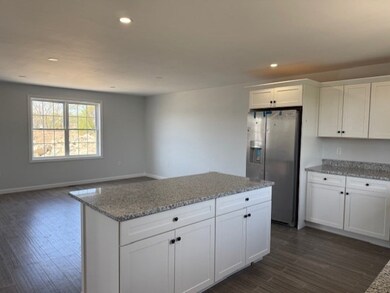1 Lawrence St Unit A Fall River, MA 02721
Niagara NeighborhoodEstimated payment $2,687/month
Total Views
44,599
3
Beds
2.5
Baths
1,809
Sq Ft
$238
Price per Sq Ft
Highlights
- Medical Services
- Open Floorplan
- Property is near public transit
- 0.29 Acre Lot
- Deck
- Rowhouse Architecture
About This Home
NEW CONSTRUCTION ---BEAUTIFUL SPACIOUS UNIT FEATURING 3 BEDROOMS 2.5 BATHS. WALKIN LEVEL HAS A GARAGE, UTILITY AREA AND OFFICE AREA 2ND LEVEL IS A FULLY APPLIANCED KITCHEN WITH CENTER ISLAND AND GRANITE COUNTERTOPS , THE LAV ASLO HOLD THE LAUNDRY AREA, LIVING ROOM DINING ROOM IS AN OPEN FLOOR PLAN AND THE BALCONY DECK IS OFF THE KITCHEN . 3 RD LEVEL IS THE MAIN BEDROOM WITH PRIVATE BATH AND WLK IN CLOSET, ALSO 2 ADDITIONAL BEDROOMS AND ANOTHER FULL BATH
Townhouse Details
Home Type
- Townhome
Year Built
- Built in 2024
Parking
- 1 Car Attached Garage
- Tuck Under Parking
- Driveway
- Open Parking
- Off-Street Parking
Home Design
- Rowhouse Architecture
- Entry on the 1st floor
- Frame Construction
- Shingle Roof
Interior Spaces
- 1,809 Sq Ft Home
- 3-Story Property
- Open Floorplan
- Recessed Lighting
- Insulated Windows
- Pocket Doors
- Basement
Kitchen
- Range
- Microwave
- Dishwasher
- Kitchen Island
Flooring
- Wood
- Wall to Wall Carpet
- Laminate
- Ceramic Tile
Bedrooms and Bathrooms
- 3 Bedrooms
- Primary bedroom located on third floor
- Linen Closet
- Walk-In Closet
- Bathtub with Shower
Laundry
- Laundry on upper level
- Laundry in Bathroom
- Washer and Electric Dryer Hookup
Home Security
Outdoor Features
- Balcony
- Deck
Utilities
- Forced Air Heating and Cooling System
- 200+ Amp Service
Additional Features
- Energy-Efficient Thermostat
- Property is near public transit
Listing and Financial Details
- Home warranty included in the sale of the property
- Assessor Parcel Number 5169675
Community Details
Overview
- Association fees include insurance, maintenance structure, road maintenance, ground maintenance, snow removal, trash, reserve funds
- 18 Units
Amenities
- Medical Services
- Shops
Recreation
- Jogging Path
Pet Policy
- Call for details about the types of pets allowed
Security
- Storm Windows
Map
Create a Home Valuation Report for This Property
The Home Valuation Report is an in-depth analysis detailing your home's value as well as a comparison with similar homes in the area
Home Values in the Area
Average Home Value in this Area
Property History
| Date | Event | Price | List to Sale | Price per Sq Ft |
|---|---|---|---|---|
| 10/21/2025 10/21/25 | Price Changed | $431,000 | -0.7% | $238 / Sq Ft |
| 08/12/2025 08/12/25 | For Sale | $433,900 | 0.0% | $240 / Sq Ft |
| 07/14/2025 07/14/25 | Pending | -- | -- | -- |
| 06/19/2025 06/19/25 | Price Changed | $433,900 | -5.5% | $240 / Sq Ft |
| 05/01/2025 05/01/25 | For Sale | $459,000 | -- | $254 / Sq Ft |
Source: MLS Property Information Network (MLS PIN)
Source: MLS Property Information Network (MLS PIN)
MLS Number: 73368219
Nearby Homes
- 388 Snell St Unit Second Floor
- 198 Tecumseh St Unit 3rd floor
- 194 Buffinton St Unit 2
- 211 Buffinton St Unit 3
- 100 Smith St Unit 1st Floor
- 287 Hartwell St Unit 1
- 76 Buffinton St Unit 2
- 18 John St Unit 18 John St 3rd floor
- 185 Brownell St Unit 1
- 66 Lyon St Unit 2
- 1199 Rodman St Unit 3
- 163 Warren St Unit 1
- 197 Rodman St Unit 2-B3
- 197 Rodman St Unit 3-C4
- 197 Rodman St Unit 1
- 276 4th St Unit 1-4F
- 276 4th St Unit 1-6F
- 303 Cambridge St Unit 3
- 270 4th St Unit 1
- 270 4th St Unit 2-7
