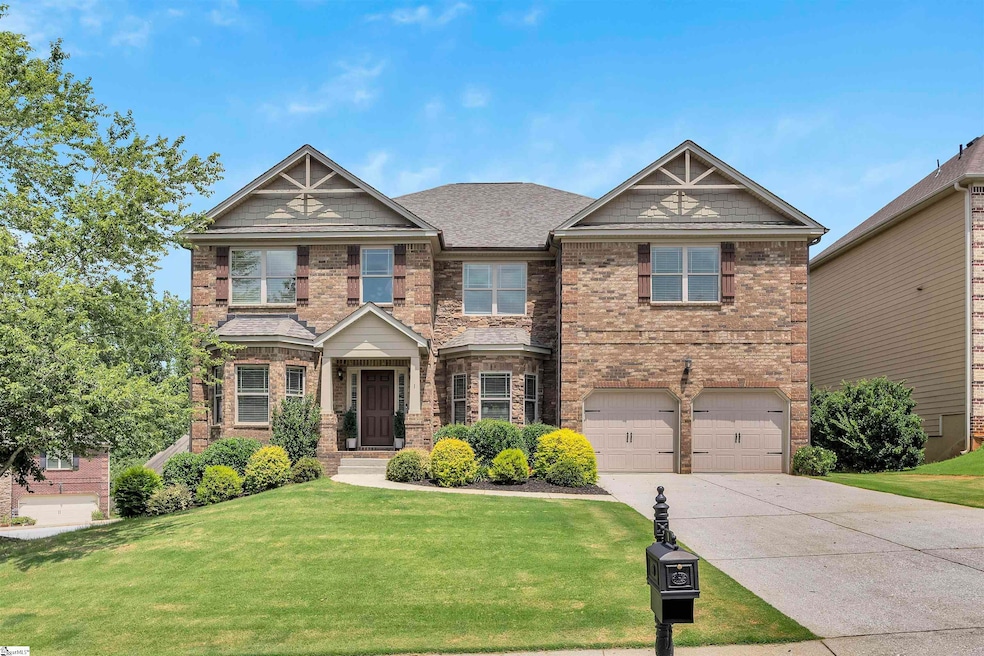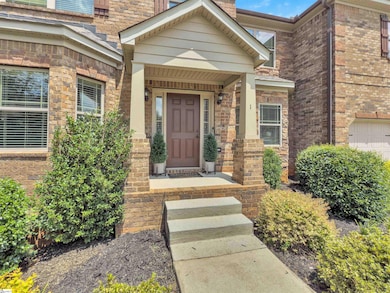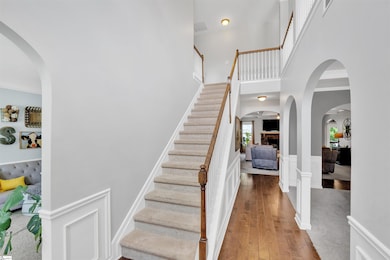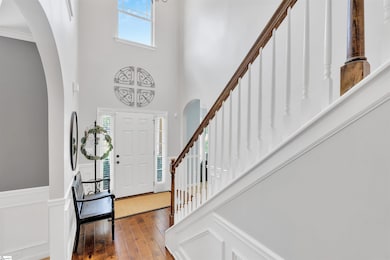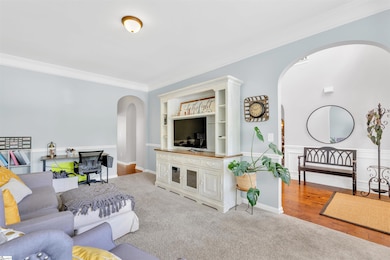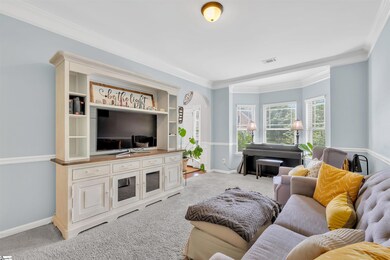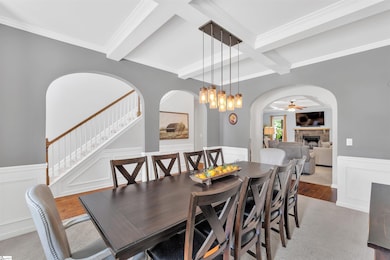1 Lazy Willow Dr Simpsonville, SC 29680
Estimated payment $3,674/month
Highlights
- Home Theater
- Open Floorplan
- Cathedral Ceiling
- Ellen Woodside Elementary School Rated A-
- Deck
- Traditional Architecture
About This Home
PRICED BELOW RECENT APPRAISAL THAT IS ON FILE! Located in the heart of Simpsonville’s Greythorne community, this spacious 6-bedroom, 5 bath home offers nearly 6,000 square feet of thoughtfully designed living space. With timeless curb appeal, charming front porch, and a beautifully maintained front yard, the home makes a great first impression. Inside, the main level features an open floor plan with hardwood floors, high ceilings, and plenty of natural light. The kitchen includes granite countertops, stainless steel appliances, a gas cooktop, double ovens, and ample cabinetry—designed for both style and function. A walk-in pantry and casual dining space add convenience, while the formal dining room offers room to host. Large family room with wood burning fireplace and plenty of space for entertaining. Upstairs, the primary suite includes a sitting area with fireplace, vaulted ceiling, his and her walk-in closets, and a spacious bath with double vanities, garden tub, and separate tiled shower. Additional bedrooms and flexible living areas offer room for everyone, whether you're working from home, creating a play space, or accommodating guests. Downstairs, the finished basement expands your options even further with a private theater room, home gym, and plenty of open space with endless uses. Outside, enjoy the covered patio and private backyard perfect for quiet evenings or weekend get-togethers. A two-car garage and wide driveway add practicality, and the home’s location offers quick access to schools, parks, shopping, dining, and major roadways. This is a home that truly has room to live, work, and enjoy—inside and out.
Home Details
Home Type
- Single Family
Est. Annual Taxes
- $2,128
Lot Details
- 10,454 Sq Ft Lot
- Corner Lot
- Sprinkler System
- Few Trees
HOA Fees
- $77 Monthly HOA Fees
Home Design
- Traditional Architecture
- Brick Exterior Construction
- Architectural Shingle Roof
- Stone Exterior Construction
- Hardboard
Interior Spaces
- 5,800-5,999 Sq Ft Home
- 2-Story Property
- Open Floorplan
- Tray Ceiling
- Smooth Ceilings
- Cathedral Ceiling
- Ceiling Fan
- 2 Fireplaces
- Wood Burning Fireplace
- Gas Log Fireplace
- Fireplace Features Masonry
- Tilt-In Windows
- Window Treatments
- Two Story Entrance Foyer
- Living Room
- Dining Room
- Home Theater
- Home Office
- Loft
- Bonus Room
- Home Gym
- Pull Down Stairs to Attic
- Fire and Smoke Detector
Kitchen
- Breakfast Room
- Walk-In Pantry
- Built-In Double Oven
- Electric Oven
- Gas Cooktop
- Built-In Microwave
- Dishwasher
- Granite Countertops
- Disposal
Flooring
- Wood
- Carpet
- Ceramic Tile
- Vinyl
Bedrooms and Bathrooms
- 6 Bedrooms | 1 Main Level Bedroom
- Walk-In Closet
- 5 Full Bathrooms
- Soaking Tub
- Garden Bath
Laundry
- Laundry Room
- Laundry on upper level
Finished Basement
- Walk-Out Basement
- Interior Basement Entry
- Basement Storage
Parking
- 2 Car Attached Garage
- Garage Door Opener
Outdoor Features
- Deck
- Covered Patio or Porch
Schools
- Ellen Woodside Elementary School
- Woodmont Middle School
- Woodmont High School
Utilities
- Multiple cooling system units
- Central Air
- Multiple Heating Units
- Heating System Uses Natural Gas
- Underground Utilities
- Gas Water Heater
Community Details
- C Dan Joyner HOA
- Greythorne Subdivision
- Mandatory home owners association
Listing and Financial Details
- Tax Lot 81
- Assessor Parcel Number 0574.30-01-057.00
Map
Home Values in the Area
Average Home Value in this Area
Tax History
| Year | Tax Paid | Tax Assessment Tax Assessment Total Assessment is a certain percentage of the fair market value that is determined by local assessors to be the total taxable value of land and additions on the property. | Land | Improvement |
|---|---|---|---|---|
| 2024 | $2,128 | $13,580 | $1,800 | $11,780 |
| 2023 | $2,128 | $13,580 | $1,800 | $11,780 |
| 2022 | $2,074 | $13,580 | $1,800 | $11,780 |
| 2021 | $2,075 | $13,580 | $1,800 | $11,780 |
| 2020 | $1,916 | $11,950 | $1,600 | $10,350 |
| 2019 | $1,916 | $11,950 | $1,600 | $10,350 |
| 2018 | $1,968 | $11,950 | $1,600 | $10,350 |
| 2017 | $1,970 | $11,950 | $1,600 | $10,350 |
| 2016 | $1,902 | $298,750 | $40,000 | $258,750 |
| 2015 | $2,314 | $365,520 | $40,000 | $325,520 |
| 2014 | $1,623 | $266,270 | $45,000 | $221,270 |
Property History
| Date | Event | Price | List to Sale | Price per Sq Ft |
|---|---|---|---|---|
| 09/22/2025 09/22/25 | Price Changed | $649,000 | -3.9% | $112 / Sq Ft |
| 07/30/2025 07/30/25 | For Sale | $675,000 | -- | $116 / Sq Ft |
Purchase History
| Date | Type | Sale Price | Title Company |
|---|---|---|---|
| Limited Warranty Deed | $293,083 | -- | |
| Deed | $1,200,000 | -- | |
| Legal Action Court Order | $1,100,000 | -- |
Mortgage History
| Date | Status | Loan Amount | Loan Type |
|---|---|---|---|
| Open | $299,064 | New Conventional |
Source: Greater Greenville Association of REALTORS®
MLS Number: 1564838
APN: 0574.30-01-057.00
- 123 Kettle Oak Way
- 125 Kettle Oak Way
- 128 Summer Oak Ln
- 6 Red Robin Ct
- 2 Ravencrest Ct
- 100 Summer Oak Ln
- 5 Hunterdon Ct
- 217 Barker Rd
- 213 Barker Rd
- 0 N Moore Rd
- 9 Wateree Way
- Woodbridge + Bonus Plan at Morning Mist
- 1611 W Georgia Rd
- 12 Rosemoss Ct
- 105 Chestatee Ct
- 1212 W Georgia Rd
- 311 Hilburn Way
- 521 Bellgreen Ave
- 5 Milo Ct
- 3 Milo Ct
- 113 Karland Dr
- 4 Milo Ct
- 233 Sandusky Ln
- 6 Semmelrock Dr
- 139 W Fall River Way
- 404 Plamondon Dr
- 3 Wingcup Way
- 25 Crossvine Way
- 7001 Wiley Dr
- 1 Longspur Ct
- 8001 Pointe Grand Place
- 2305 Standing Springs Rd
- 401 Redvalley Ln
- 103 Reedy River Way
- 104 Windy Meadow Way
- 1500 Water Lily Dr
- 617 Richardson St
- 10 Capewood Rd
- 506 Airdale Ln
- 11 Carlow Ct
