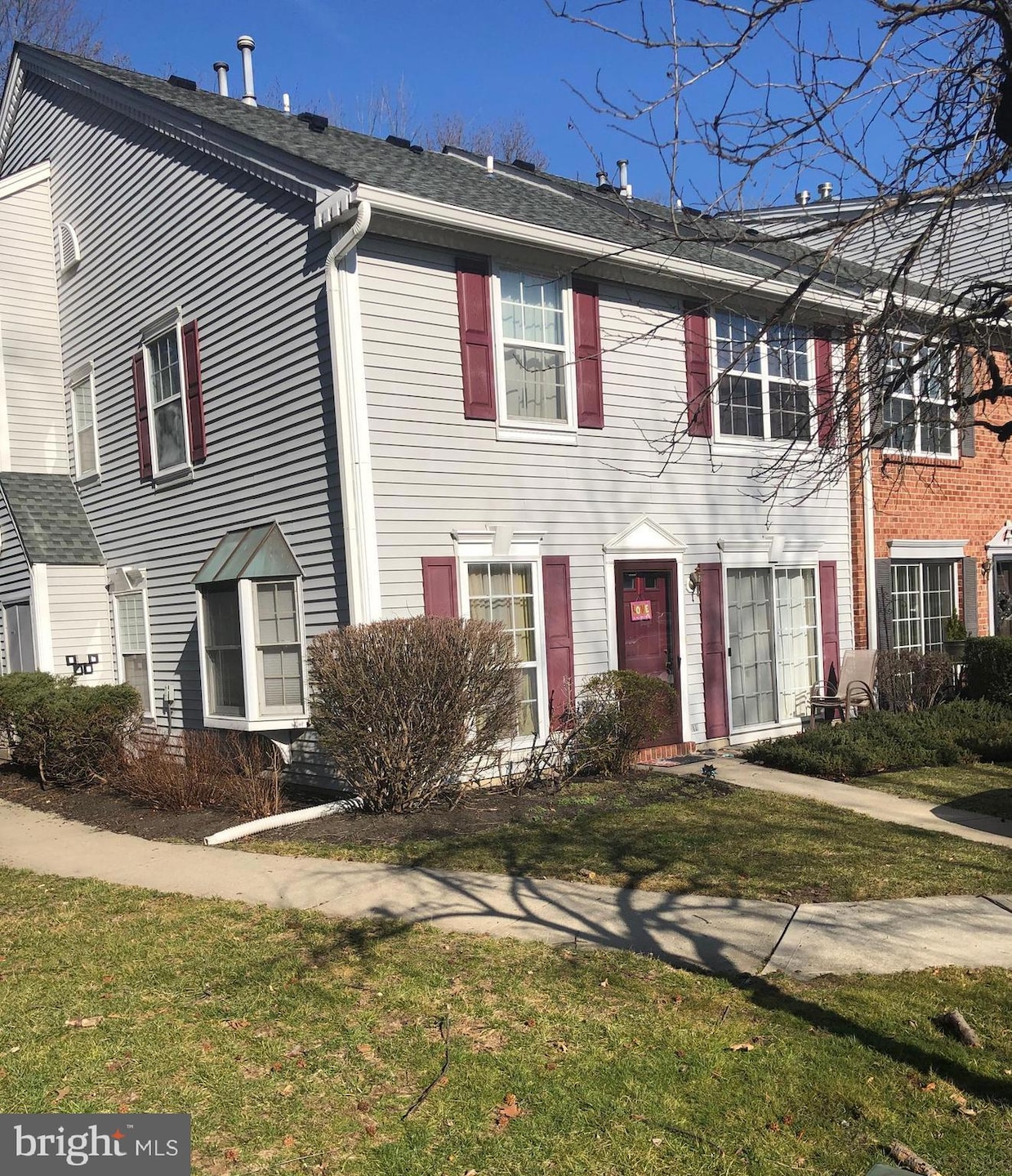1 Lehavre Ct Trenton, NJ 08619
2
Beds
2.5
Baths
1,250
Sq Ft
1989
Built
Highlights
- Traditional Architecture
- Community Pool
- En-Suite Primary Bedroom
- No HOA
- Living Room
- Forced Air Heating and Cooling System
About This Home
Society Hill II end unit townhouse gorgeous first floor entrance, all appliances included, backs up to woods, minimum 1 year lease, no pets, no smokers, rentspree credit check, tenants pay all utilities, 1.5 months security, newer carpets, dishwasher, custom window treatments, ceiling fans, security system.
Townhouse Details
Home Type
- Townhome
Est. Annual Taxes
- $5,649
Year Built
- Built in 1989
Parking
- Parking Lot
Home Design
- Semi-Detached or Twin Home
- Traditional Architecture
- Slab Foundation
- Vinyl Siding
Interior Spaces
- 1,250 Sq Ft Home
- Property has 2 Levels
- Living Room
- Dining Room
Bedrooms and Bathrooms
- 2 Bedrooms
- En-Suite Primary Bedroom
Utilities
- Forced Air Heating and Cooling System
- Cooling System Utilizes Natural Gas
- 100 Amp Service
- Multi-Tank Natural Gas Water Heater
Listing and Financial Details
- Residential Lease
- Security Deposit $3,750
- Tenant pays for electricity, gas, heat, hot water, insurance, internet, sewer, all utilities, water
- The owner pays for common area maintenance, real estate taxes
- No Smoking Allowed
- 12-Month Min and 24-Month Max Lease Term
- Available 8/25/25
- Assessor Parcel Number 03-02167-00456
Community Details
Overview
- No Home Owners Association
- Society Hill Subdivision
Recreation
- Community Pool
Pet Policy
- No Pets Allowed
Map
Source: Bright MLS
MLS Number: NJME2064518
APN: 03-02167-0000-00456
Nearby Homes
- 413 Silver Ct
- 23 Versailles Ct
- 201 Silver Ct
- 82 Cheverny Ct
- 807 Silver Ct
- 8 Cheverny Ct Unit F2
- 109 Chambord Ct
- 112 Chambord Ct Unit F2
- 89 Chambord Ct
- 75 Chambord Ct
- 19 Aspen Ct
- 199 Meadowlark Dr
- 64 Mulberry Ct Unit H3
- 221 Meadowlark Dr
- 21 Willow Ct
- 67 Willow Ct
- 16 Willow Ct
- 17 Mulberry Ct
- 1 Mulberry Ct
- 84 Willow Ct
- 15 Lehavre Ct
- 14 Lehavre Ct
- 615 Silver Ct
- 98 Versailles Ct
- 211 Silver Ct
- 71 Chambord Ct
- 40 Chambord Ct
- 58 Chambord Ct
- 58 Willow Ct
- 20 Holly Ct
- 28 Holly Ct Unit F3
- 7 Bozarth Ct
- 1802 Kuser Rd
- 1655 Klockner Rd
- 1755 Klockner Rd
- 9 Lamont Ave
- 53 Perilli Dr
- 1555 Klockner Rd
- 262 Evergreen Ave Unit 1
- 7 Walt Whitman Way







