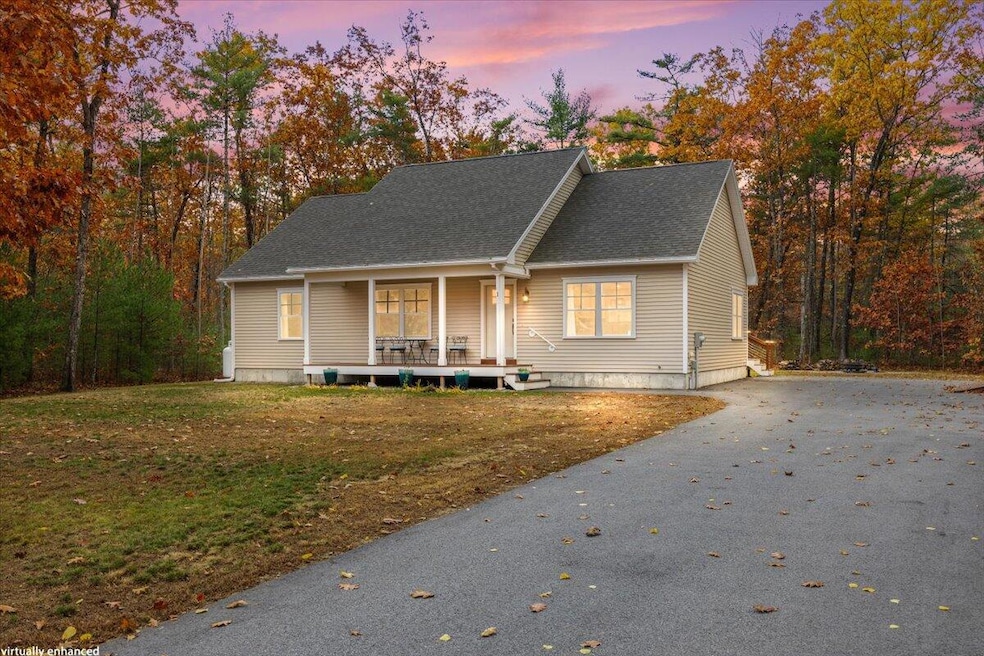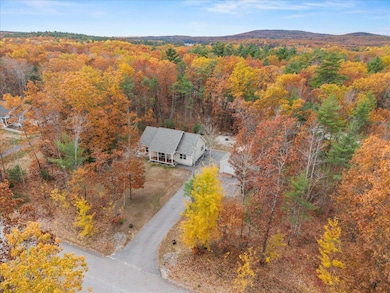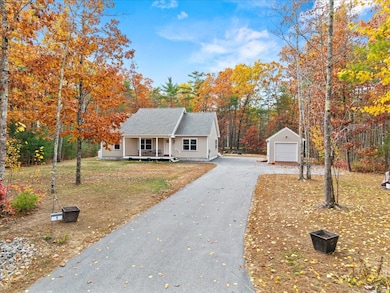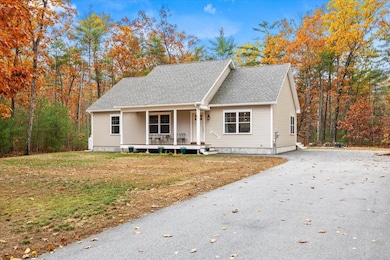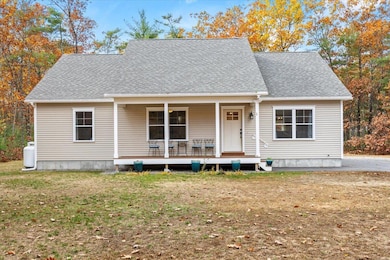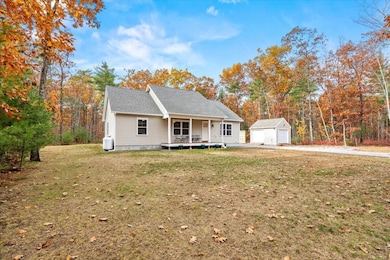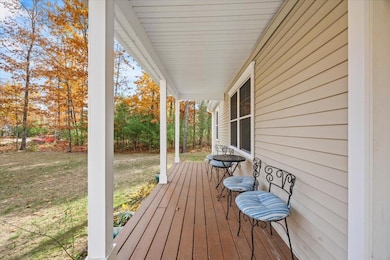1 Leona Dr East Waterboro, ME 04030
Waterboro NeighborhoodEstimated payment $3,027/month
Highlights
- Nearby Water Access
- Cathedral Ceiling
- Wood Flooring
- Deck
- Ranch Style House
- Granite Countertops
About This Home
Welcome to 1 Leona Drive in East Waterboro, where modern comfort meets the best of Maine living. Built in 2019, this stylish contemporary ranch sits on 1.84 acres within a quiet 6 home subdivision, offering privacy, convenience, and easy access to outdoor adventure. Step onto the inviting covered porch and into the heart of the home, where you'll find an open concept living area with vaulted ceilings, gleaming maple floors, and plenty of natural light. The kitchen impresses with granite countertops, sleek stainless steel appliances, and a deep stainless steel farmers sink, offering both style and functionality in a space that's perfect for cooking, gathering, and entertaining. The thoughtful layout includes two comfortable bedrooms plus a primary suite with a stylish ensuite bath. Enjoy ground floor laundry and the flexibility of a spacious basement ready for future expansion. The exterior has been enhanced with thoughtful upgrades, including a paved driveway, rear composite deck with wire rails, and a 12'x16' garage shed with power and automatic door openers. A generator hookup provides peace of mind during any season, while a pad for an RV with an exterior outlet adds even more versatility. There's also room to add an additional garage if desired. For outdoor enthusiasts, this location is a dream. The property connects to over 50 miles of ATV trails and is just minutes from Bob Fay Memorial Park and Gobiel Park, where you can swim, kayak, canoe, or jet ski, and make the most of Maine's natural beauty. Experience the best of Maine living at 1 Leona Drive, where single level comfort, thoughtfully designed spaces, and effortless style come together, all just moments from year round outdoor recreation and adventure.
Listing Agent
Signature Homes Real Estate Group, LLC Listed on: 10/31/2025
Open House Schedule
-
Sunday, November 02, 202512:00 to 2:00 pm11/2/2025 12:00:00 PM +00:0011/2/2025 2:00:00 PM +00:00Add to Calendar
Home Details
Home Type
- Single Family
Est. Annual Taxes
- $4,981
Year Built
- Built in 2019
Lot Details
- 1.84 Acre Lot
- Rural Setting
- Landscaped
- Level Lot
- Open Lot
- Sprinkler System
- Property is zoned AR
Home Design
- Ranch Style House
- Concrete Foundation
- Wood Frame Construction
- Shingle Roof
- Vinyl Siding
- Concrete Perimeter Foundation
Interior Spaces
- 1,440 Sq Ft Home
- Cathedral Ceiling
- Ceiling Fan
- Double Pane Windows
- Living Room
- Dining Room
- Fire Sprinkler System
Kitchen
- Gas Range
- Microwave
- Dishwasher
- Kitchen Island
- Granite Countertops
Flooring
- Wood
- Tile
Bedrooms and Bathrooms
- 3 Bedrooms
- En-Suite Primary Bedroom
- 2 Full Bathrooms
- Bathtub
- Shower Only
Laundry
- Laundry on main level
- Dryer
- Washer
Unfinished Basement
- Basement Fills Entire Space Under The House
- Doghouse Basement Entry
- Interior Basement Entry
Parking
- Detached Garage
- Automatic Garage Door Opener
- Driveway
- Off-Street Parking
Eco-Friendly Details
- ENERGY STAR/CFL/LED Lights
Outdoor Features
- Nearby Water Access
- Deck
- Shed
- Outbuilding
- Porch
Utilities
- No Cooling
- Zoned Heating
- Heating System Uses Propane
- Baseboard Heating
- Hot Water Heating System
- Programmable Thermostat
- Generator Hookup
- Private Water Source
- Well
- High-Efficiency Water Heater
- Septic Design Available
- Private Sewer
Community Details
- No Home Owners Association
Listing and Financial Details
- Tax Lot 45
- Assessor Parcel Number WTBR-000011-000000-000045-000001
Map
Home Values in the Area
Average Home Value in this Area
Tax History
| Year | Tax Paid | Tax Assessment Tax Assessment Total Assessment is a certain percentage of the fair market value that is determined by local assessors to be the total taxable value of land and additions on the property. | Land | Improvement |
|---|---|---|---|---|
| 2024 | $4,981 | $450,800 | $106,300 | $344,500 |
| 2023 | $4,582 | $347,100 | $86,900 | $260,200 |
| 2022 | $4,179 | $298,500 | $77,500 | $221,000 |
| 2021 | $4,059 | $269,700 | $70,500 | $199,200 |
| 2020 | $3,781 | $245,700 | $64,600 | $181,100 |
| 2019 | $629 | $40,900 | $40,900 | $0 |
Property History
| Date | Event | Price | List to Sale | Price per Sq Ft | Prior Sale |
|---|---|---|---|---|---|
| 10/31/2025 10/31/25 | For Sale | $499,000 | +51.2% | $347 / Sq Ft | |
| 08/17/2021 08/17/21 | Sold | $330,000 | +17.9% | $229 / Sq Ft | View Prior Sale |
| 06/08/2021 06/08/21 | Pending | -- | -- | -- | |
| 06/03/2021 06/03/21 | For Sale | $279,900 | +3.0% | $194 / Sq Ft | |
| 02/06/2020 02/06/20 | Sold | $271,790 | +2.6% | $189 / Sq Ft | View Prior Sale |
| 09/16/2019 09/16/19 | Pending | -- | -- | -- | |
| 09/12/2019 09/12/19 | For Sale | $265,000 | -- | $184 / Sq Ft |
Purchase History
| Date | Type | Sale Price | Title Company |
|---|---|---|---|
| Quit Claim Deed | -- | None Available | |
| Quit Claim Deed | -- | None Available | |
| Warranty Deed | -- | None Available | |
| Warranty Deed | -- | None Available | |
| Quit Claim Deed | -- | None Available | |
| Quit Claim Deed | -- | None Available |
Mortgage History
| Date | Status | Loan Amount | Loan Type |
|---|---|---|---|
| Previous Owner | $299,250 | Purchase Money Mortgage | |
| Previous Owner | $266,866 | FHA |
Source: Maine Listings
MLS Number: 1642393
APN: 011-045-001
- 56 Logan Cir
- 756 Deering Ridge Rd
- 10 Inspiration Point
- Lot # 0 Meadowbrook Dr
- 44 Hooper Hill Rd
- 7 Cortland Ln
- 68 Ina Way
- 0 Ossipee Lake Island Unit 1621526
- 74 Chadbourne Ridge Rd
- 25 Adirondack Dr
- 3 Esquire Cir
- 4 Evelyn's Way
- 0 New Dam Rd Unit 1640608
- 5 Clarks Bridge Rd
- 24 Caroline Crossing
- 65 Beaver Dam Rd Unit Lot A
- 013-042C Sokokis Trail
- 835 Sokokis Trail
- 126 Greenfield Rd
- 1102 Cape Rd
- 40 Beaver Dam Rd
- 40 Main St
- 40 Main St
- 40 Main St Unit B
- 40 Main St Unit A
- 40 Main St Unit B
- 60 Avery Rd
- 61 Hall Rd
- 71 Norton Ridge Rd
- 26 Hawthorne Rd Unit ID1255702P
- 364 Buxton Rd
- 7 Goodwin St Unit 1
- 139 Buck St
- 6 Richard Ct Unit A
- 6 Teran St
- 9 Gowen St
- 6 Linden Ave
- 65 Harmons Hill Rd
- 933 Main St
- 31 Shaw St Unit 31D Shaw St.
