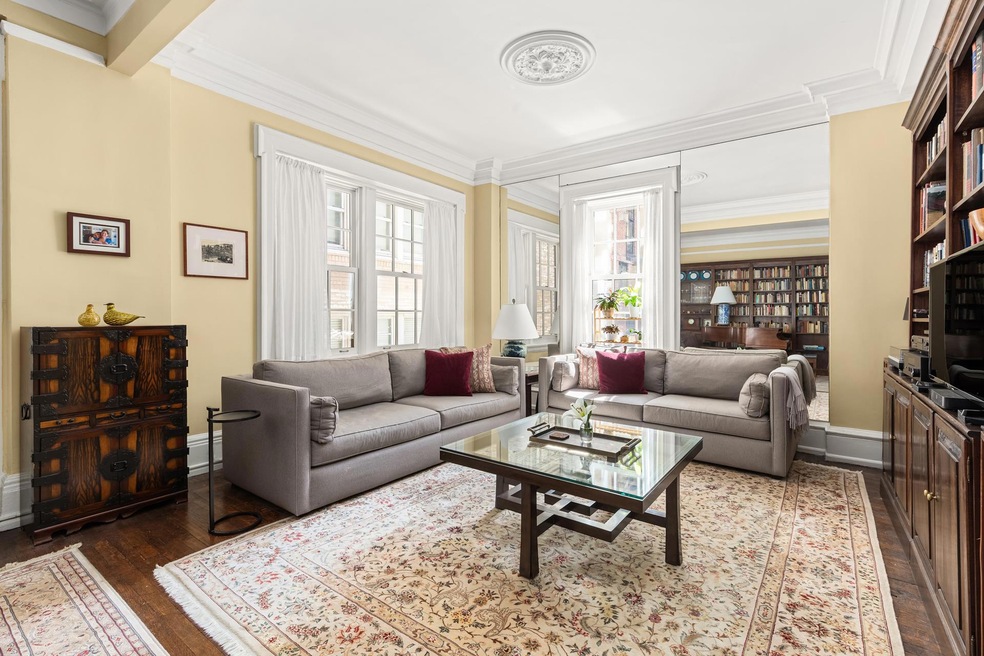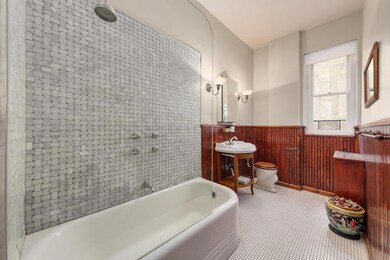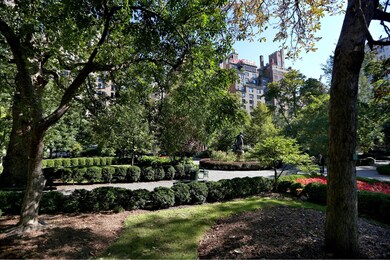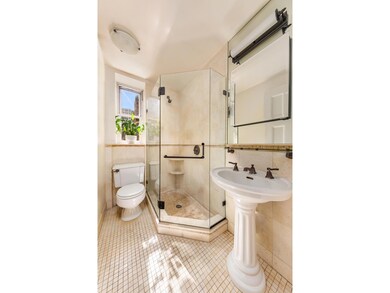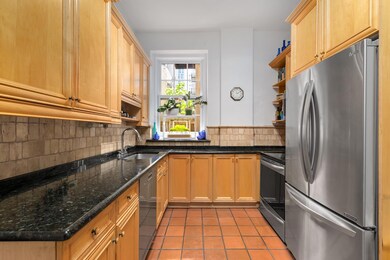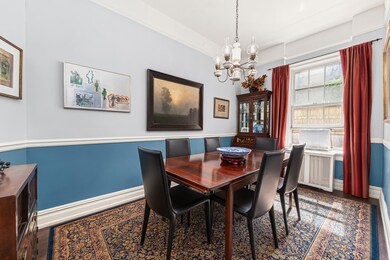1 Lexington Ave Unit 1/2D New York, NY 10010
Gramercy Park NeighborhoodEstimated payment $17,961/month
Highlights
- City View
- 3-minute walk to 23 Street (4,6 Line)
- Community Storage Space
- P.S. 40 Augustus Saint-Gaudens Rated A
- Elevator
- High-Rise Condominium
About This Home
Located in one of Gramercy Park's most admired prewar buildings, this three-bedroom, two-bath duplex offers historic charm, a coveted key to the private park, and a house-like layout that feels like a maisonette with 24-hour doorman security.
The first floor of this quiet, corner residence features a welcoming entry hall and central staircase, plus an eat-in kitchen, a dining room, and a private living room. Original architectural details include hardwood floors and moldings throughout, adding warmth and character to the home.
Upstairs, the primary bedroom includes an ensuite bathroom, alongside two additional bedrooms that share a secondary bathroom. These two bedrooms are ideal for children or as private offices for work-at-home owners. All rooms enjoy high ceilings and large windows. Additional features include an in-unit washer/dryer, generous closet space, and a private storage unit in the building's basement.
Built in 1910 by architect Herbert Lucas, One Lexington is a full-service cooperative offering a resident manager, attended elevator, and white-glove service. Ideally situated at the edge of the Flatiron District, residents enjoy nearby access to world-class restaurants, boutique shopping and convenient public transportation that makes it easy to navigate the city. This is a rare opportunity to live on professionally landscaped Gramercy Park, which provides gated, year-round entry to one of New York City's most private and peaceful green spaces.
Property Details
Home Type
- Co-Op
Year Built
- Built in 1910
HOA Fees
- $5,452 Monthly HOA Fees
Home Design
- Entry on the 1st floor
Bedrooms and Bathrooms
- 3 Bedrooms
- 2 Full Bathrooms
Laundry
- Laundry in unit
- Washer Dryer Allowed
- Washer Hookup
Additional Features
- City Views
- No Cooling
Listing and Financial Details
- Legal Lot and Block 0022 / 00877
Community Details
Overview
- 28 Units
- High-Rise Condominium
- Gramercy Park Subdivision
- Property has 2 Levels
Amenities
- Elevator
- Community Storage Space
Map
Home Values in the Area
Average Home Value in this Area
Property History
| Date | Event | Price | List to Sale | Price per Sq Ft |
|---|---|---|---|---|
| 07/26/2025 07/26/25 | Pending | -- | -- | -- |
| 06/16/2025 06/16/25 | Price Changed | $1,995,000 | -6.1% | -- |
| 05/22/2025 05/22/25 | For Sale | $2,125,000 | -- | -- |
Source: Real Estate Board of New York (REBNY)
MLS Number: RLS20025731
- 36 Gramercy Park E Unit 5W
- 36 Gramercy Park E Unit 2SW
- 34 Gramercy Park E Unit PHB
- 34 Gramercy Park E Unit 9BR
- 32 Gramercy Park S Unit 12G
- 32 Gramercy Park S Unit 10G
- 32 Gramercy Park S Unit 6B
- 32 Gramercy Park S Unit 15G
- 32 Gramercy Park S Unit 12-DG
- 32 Gramercy Park S Unit 9J
- 32 Gramercy Park S Unit 6F
- 32 Gramercy Park S Unit 5J
- 39 Gramercy Park N Unit 9A
- 39 Gramercy Park N Unit 6F
- 44 Gramercy Park N Unit 5F
- 44 Gramercy Park N Unit 15D
- 26 Gramercy Park S Unit 6D
- 26 Gramercy Park S Unit 1E
- 26 Gramercy Park S Unit 8CD
- 26 Gramercy Park S Unit 8E
