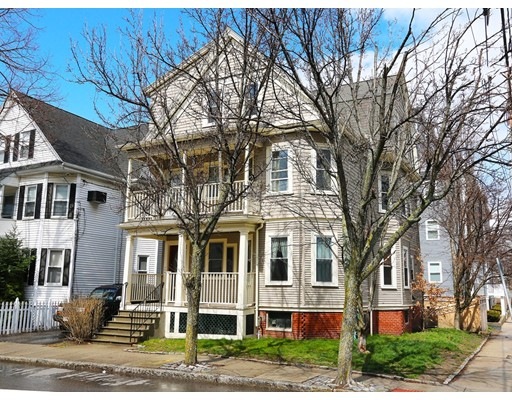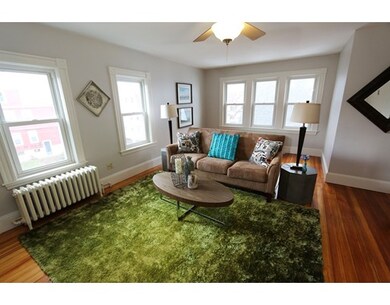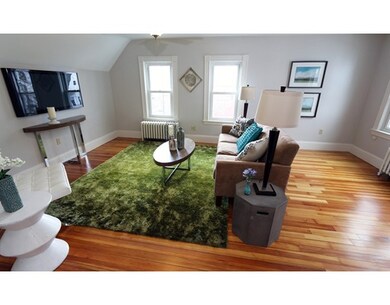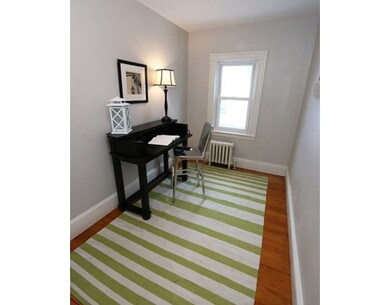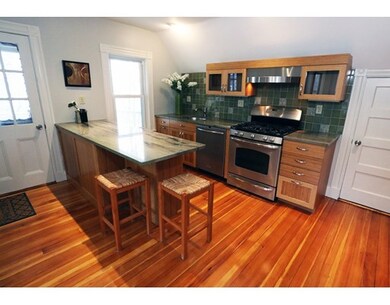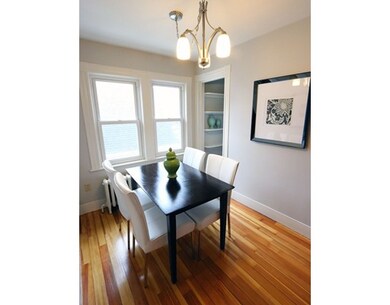
1 Lexington Ave Unit 3 Somerville, MA 02144
About This Home
As of June 2016Spacious light-filled treetop one bedroom with a study! The beautiful fir floors have just been refinished and everything is freshly painted. The renovated eat-in kitchen has a breakfast bar/peninsula and bamboo cabinets with high-end stainless steel appliances. The kitchen has a pantry and a door leading to a private deck. Large fenced-in common yard. Storage and private laundry in the basement. Convenient to both the Porter Sq and Davis Sq Red Line MBTA as well as the future Lowell Station Green Line, scheduled for completion in 2020. Steps away from the Community Bike Path. Enjoy the hot Somerville entertainment culture of “Honk!â€, “ArtBeatâ€, “PorchFestâ€, and the “Somerville Dog Festival,†to name a few. Davis Square is a great place to live with fantastic restaurants, shops, live music venues, and a new grocery store coming soon! Offers, if any, are due Tuesday, April 19th at 2pm.
Last Buyer's Agent
Mark Ohanian
Compass License #449589582
Property Details
Home Type
Condominium
Est. Annual Taxes
$6,591
Year Built
1900
Lot Details
0
Listing Details
- Unit Level: 3
- Unit Placement: Top/Penthouse
- Property Type: Condominium/Co-Op
- Other Agent: 2.50
- Lead Paint: Unknown
- Year Round: Yes
- Special Features: None
- Property Sub Type: Condos
- Year Built: 1900
Interior Features
- Appliances: Range, Dishwasher, Disposal, Refrigerator, Washer, Dryer
- Has Basement: Yes
- Number of Rooms: 4
- Amenities: Public Transportation, Shopping, Park, Walk/Jog Trails, Medical Facility, Bike Path, Conservation Area, Highway Access, House of Worship, Private School, Public School, T-Station, University
- Electric: Circuit Breakers, 60 Amps/Less
- Energy: Insulated Windows
- Flooring: Tile, Hardwood
- Interior Amenities: Cable Available
- Bathroom #1: Third Floor
- Kitchen: Third Floor
- Laundry Room: Basement
- Living Room: Third Floor
- Master Bedroom: Third Floor
- Master Bedroom Description: Ceiling Fan(s), Closet/Cabinets - Custom Built, Flooring - Hardwood
- Oth1 Room Name: Study
- Oth1 Dscrp: Flooring - Hardwood
- Oth1 Level: Third Floor
- No Living Levels: 1
Exterior Features
- Roof: Asphalt/Fiberglass Shingles
- Construction: Frame
- Exterior: Clapboard, Shingles, Wood
- Exterior Unit Features: Porch, Fenced Yard
Garage/Parking
- Parking Spaces: 0
Utilities
- Heating: Hot Water Baseboard, Gas
- Heat Zones: 1
- Hot Water: Natural Gas, Tank
- Utility Connections: for Gas Range, for Electric Dryer, Washer Hookup
- Sewer: City/Town Sewer
- Water: City/Town Water
Condo/Co-op/Association
- Condominium Name: 1 Lexington Avenue Condominium
- Association Fee Includes: Master Insurance, Exterior Maintenance, Landscaping, Reserve Funds
- Management: Owner Association
- Pets Allowed: Yes w/ Restrictions
- No Units: 3
- Unit Building: 3
Fee Information
- Fee Interval: Monthly
Lot Info
- Zoning: Res
Ownership History
Purchase Details
Home Financials for this Owner
Home Financials are based on the most recent Mortgage that was taken out on this home.Purchase Details
Home Financials for this Owner
Home Financials are based on the most recent Mortgage that was taken out on this home.Similar Homes in Somerville, MA
Home Values in the Area
Average Home Value in this Area
Purchase History
| Date | Type | Sale Price | Title Company |
|---|---|---|---|
| Not Resolvable | $480,500 | -- | |
| Not Resolvable | $385,000 | -- |
Mortgage History
| Date | Status | Loan Amount | Loan Type |
|---|---|---|---|
| Open | $320,000 | Adjustable Rate Mortgage/ARM | |
| Closed | $20,000 | Stand Alone Refi Refinance Of Original Loan | |
| Closed | $360,375 | New Conventional | |
| Previous Owner | $277,000 | New Conventional | |
| Previous Owner | $203,500 | No Value Available | |
| Previous Owner | $219,000 | No Value Available |
Property History
| Date | Event | Price | Change | Sq Ft Price |
|---|---|---|---|---|
| 06/02/2016 06/02/16 | Sold | $480,500 | -3.5% | $441 / Sq Ft |
| 04/20/2016 04/20/16 | Pending | -- | -- | -- |
| 04/13/2016 04/13/16 | For Sale | $498,000 | +29.4% | $457 / Sq Ft |
| 08/30/2013 08/30/13 | Sold | $385,000 | 0.0% | $324 / Sq Ft |
| 07/17/2013 07/17/13 | Off Market | $385,000 | -- | -- |
| 07/01/2013 07/01/13 | For Sale | $359,900 | -- | $303 / Sq Ft |
Tax History Compared to Growth
Tax History
| Year | Tax Paid | Tax Assessment Tax Assessment Total Assessment is a certain percentage of the fair market value that is determined by local assessors to be the total taxable value of land and additions on the property. | Land | Improvement |
|---|---|---|---|---|
| 2025 | $6,591 | $604,100 | $0 | $604,100 |
| 2024 | $6,226 | $591,800 | $0 | $591,800 |
| 2023 | $6,039 | $584,000 | $0 | $584,000 |
| 2022 | $5,719 | $561,800 | $0 | $561,800 |
| 2021 | $5,599 | $549,500 | $0 | $549,500 |
| 2020 | $5,633 | $558,300 | $0 | $558,300 |
| 2019 | $5,819 | $540,800 | $0 | $540,800 |
| 2018 | $6,025 | $532,700 | $0 | $532,700 |
| 2017 | $5,527 | $473,600 | $0 | $473,600 |
| 2016 | $5,283 | $421,600 | $0 | $421,600 |
| 2015 | $4,831 | $383,100 | $0 | $383,100 |
Agents Affiliated with this Home
-

Seller's Agent in 2016
Lisa Drapkin
Compass
(617) 930-1288
31 Total Sales
-
M
Buyer's Agent in 2016
Mark Ohanian
Compass
-

Seller's Agent in 2013
Irene Bremis
Laer Realty
(617) 460-2208
2 in this area
18 Total Sales
-

Buyer's Agent in 2013
William Senne
Senne
(617) 775-4655
4 in this area
117 Total Sales
Map
Source: MLS Property Information Network (MLS PIN)
MLS Number: 71987544
APN: SOME-000028-I000000-000024-000003
- 27 Alpine St
- 23 Highland Rd
- 156 Hudson St Unit 156R
- 9 Clyde St Unit 9
- 3 Fairlee St
- 98 Hancock St Unit 2
- 36 Highland Rd
- 216 Cedar St Unit 3
- 263 Highland Ave Unit 1
- 31 Rogers Ave
- 19 Conwell St Unit 1
- 39 Rogers Ave
- 32 Murdock St Unit 2
- 95 Pearson Ave Unit 1
- 36 Burnside Ave Unit 3
- 36 Burnside Ave Unit 2
- 32 Burnside Ave Unit 2
- 371 Highland Ave
- 10 Hancock St
- 80 Hudson St
