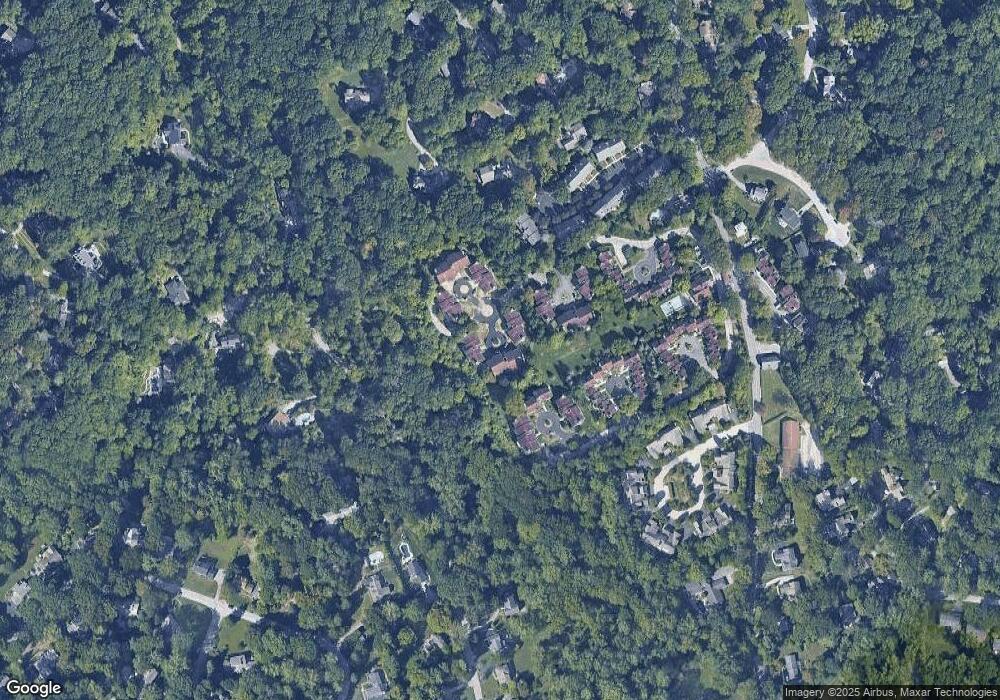2
Beds
2
Baths
1,412
Sq Ft
--
Built
About This Home
This home is located at 1 Lfleur Unit 1, Devon, PA 19333. 1 Lfleur Unit 1 is a home located in Chester County with nearby schools including Hillside Elementary School, Valley Forge Middle School, and Conestoga Senior High School.
Create a Home Valuation Report for This Property
The Home Valuation Report is an in-depth analysis detailing your home's value as well as a comparison with similar homes in the area
Home Values in the Area
Average Home Value in this Area
Tax History Compared to Growth
Map
Nearby Homes
- 2 Ile Dhuyere Unit 2
- 9 Avignon
- 6 Avignon Unit 6
- 320 Landsende Rd
- 306 Devonshire Rd
- 327 Stoney Knoll Lane - Lot 5
- 808 Berwyn Baptist Rd
- 553 Woodside Ave
- 541 Woodside Ave
- 119 Waterloo Ave
- Lot 6 Rose Glenn
- Lot 8 Rose Glenn
- Lot 3 Rose Glenn
- 170, 200, 220 Old State Rd
- 211 Wooded Way
- 896 Conestoga Rd
- 91 Central Ave
- 130 Devonwood Ln
- Lot 4 Rose Glenn
- Lot 7 Rose Glenn
- 410 Contention Ln
- 401 Margo Ln
- 403 Margo Ln
- 390 Contention Ln
- 395 Contention Ln
- 385 Contention Ln
- 407 Margo Ln
- 395 Margo Ln
- 375 Contention Ln
- 370 Contention Ln
- 381 Margo Ln
- 404 Margo Ln
- 417 Margo Ln
- 452 Berwyn Baptist Rd
- 365 Contention Ln
- 478 Contention Ln
- 371 Margo Ln
- 516 Woodlea Ln
- 390 Margo Ln
- 101 Azurine Ln
