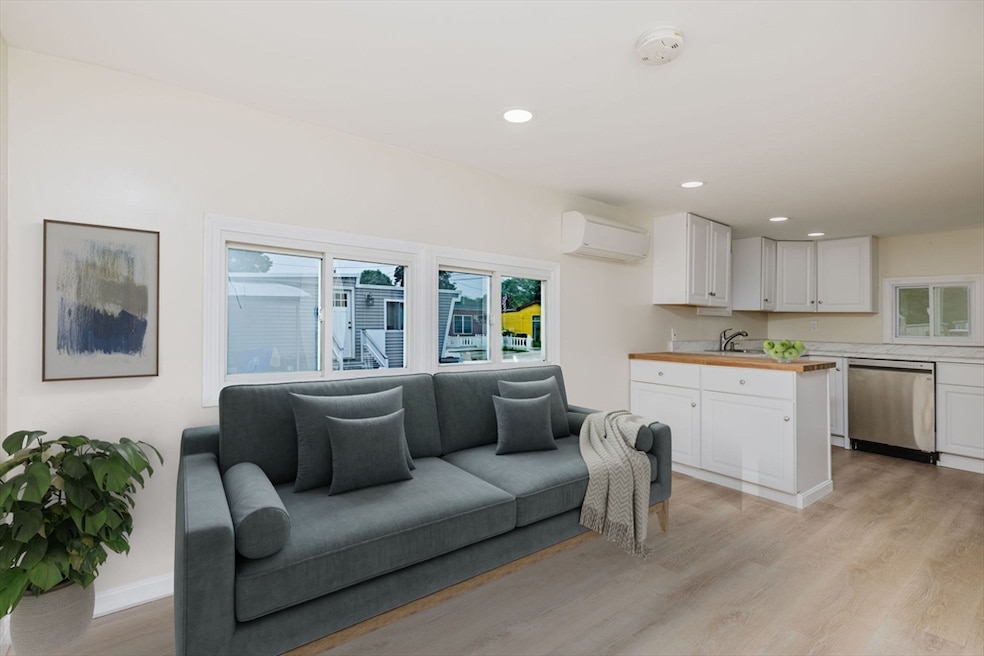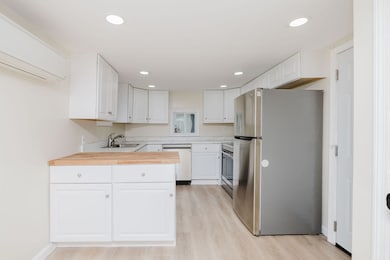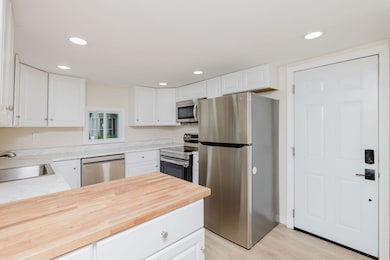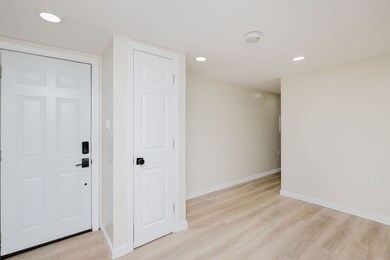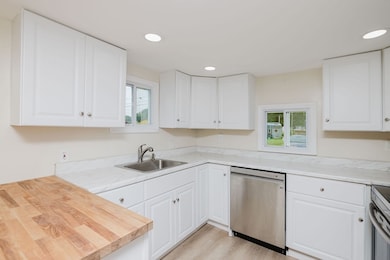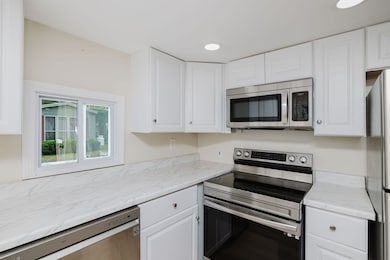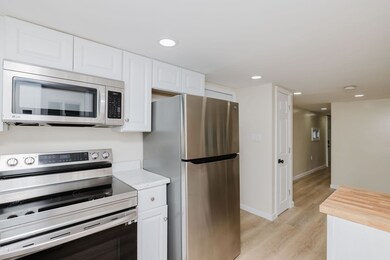1 Lisa Dr Taunton, MA 02780
Prospect Hill NeighborhoodEstimated payment $846/month
Highlights
- Medical Services
- Main Floor Primary Bedroom
- Ductless Heating Or Cooling System
- Property is near public transit
- Bonus Room
- Bathtub with Shower
About This Home
Welcome to this fully updated, bright & cozy 1 bedroom home w/add'l bonus room in the all-ages, pet-friendly Willow Terrace Mobile Home Park which has one of the lowest park fees in Taunton! This home was fully renovated less than 3 years ago. Updates include rubber roof, full insulation, fully-applianced kitchen, updated bath, new flooring, recessed lighting, electrical & plumbing plus a new cost & energy efficient hyper-heat heat pump system for heat & A/C. New washer & dryer are located in the 6.5' x 6.5' bonus room which doubles as an office or den! A shed is just steps away for all your storage needs. The monthly park fee covers taxes, water, sewer, trash & snow removal. Park is minutes from highway access, shopping, restaurants & more and also on the easily accessible Prospect Hill Pond where you can fish, kayak, canoe & more. Come see this great alternative to renting or condo living. Park is in process of tying into city sewer. Cash offers preferred, may qualify for financing.
Property Details
Home Type
- Mobile/Manufactured
Year Built
- Built in 1961 | Remodeled
Home Design
- Manufactured Home on a slab
- Rubber Roof
- Modular or Manufactured Materials
Interior Spaces
- 650 Sq Ft Home
- Recessed Lighting
- Bonus Room
- Laminate Flooring
- Exterior Basement Entry
Kitchen
- Range
- Microwave
- Dishwasher
Bedrooms and Bathrooms
- 1 Primary Bedroom on Main
- 1 Full Bathroom
- Bathtub with Shower
Laundry
- Dryer
- Washer
Parking
- 2 Car Parking Spaces
- Driveway
- Paved Parking
- Open Parking
- Off-Street Parking
Location
- Property is near public transit
- Property is near schools
Schools
- Hopewell Elementary School
- Friedman Middle School
- Taunton High School
Utilities
- Ductless Heating Or Cooling System
- 3+ Cooling Systems Mounted To A Wall/Window
- 1 Cooling Zone
- 1 Heating Zone
- Heat Pump System
- Private Sewer
- Cable TV Available
Additional Features
- Outdoor Storage
- Level Lot
- Single Wide
Community Details
Overview
- Property has a Home Owners Association
- Willow Terrrace Subdivision
Amenities
- Medical Services
- Shops
- Coin Laundry
Recreation
- Park
Map
Home Values in the Area
Average Home Value in this Area
Property History
| Date | Event | Price | List to Sale | Price per Sq Ft | Prior Sale |
|---|---|---|---|---|---|
| 10/06/2025 10/06/25 | Pending | -- | -- | -- | |
| 09/13/2025 09/13/25 | Price Changed | $134,900 | -6.9% | $208 / Sq Ft | |
| 08/17/2025 08/17/25 | Price Changed | $144,900 | -3.3% | $223 / Sq Ft | |
| 07/06/2025 07/06/25 | Price Changed | $149,900 | -3.2% | $231 / Sq Ft | |
| 06/11/2025 06/11/25 | For Sale | $154,900 | +138.3% | $238 / Sq Ft | |
| 08/18/2022 08/18/22 | Sold | $65,000 | +8.5% | $130 / Sq Ft | View Prior Sale |
| 08/11/2022 08/11/22 | Pending | -- | -- | -- | |
| 08/02/2022 08/02/22 | For Sale | $59,900 | -- | $120 / Sq Ft |
Source: MLS Property Information Network (MLS PIN)
MLS Number: 73388958
- 9 Abbey Ln
- 12 Lisa Dr
- 17 Lisa Dr
- 22 Garfield St
- 82 Sunset Dr
- 15 Andrew Ave
- 3 4th Ave
- 3 4th Ave Unit 1
- 3 4th Ave Unit 2
- 358 Washington St
- 208 Whittenton St
- 68 Sabbatia Ln
- 43 Avon St
- 8 Spinnaker Ln Unit B
- 12 Oxford St
- 0 Montclair Ave Unit 72130752
- 426 Whittenton St
- 0 Whittenton St
- 33 Monroe St
- 113 Scadding St
