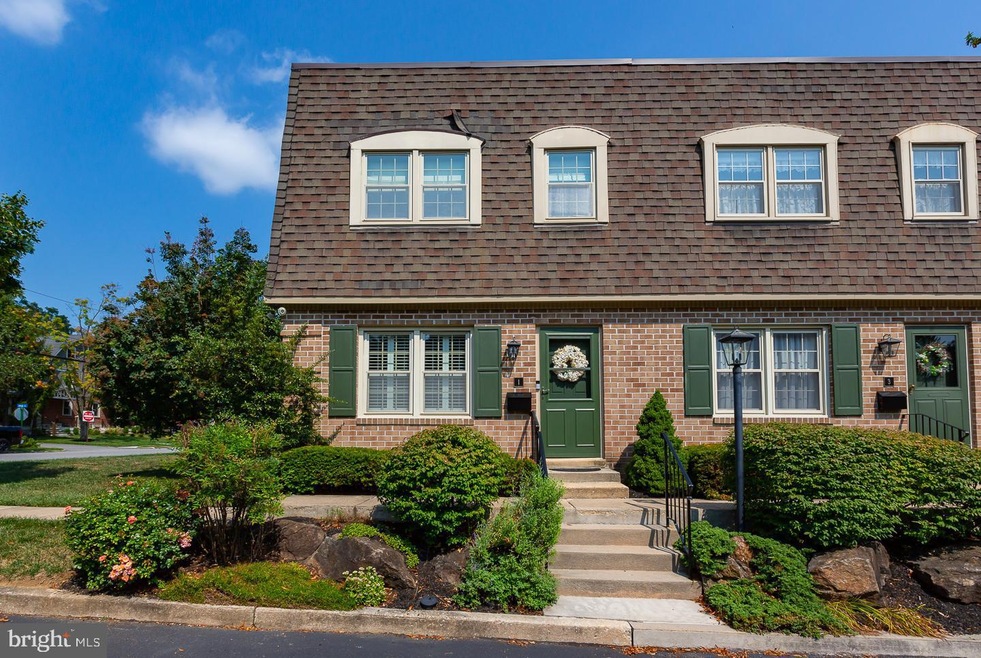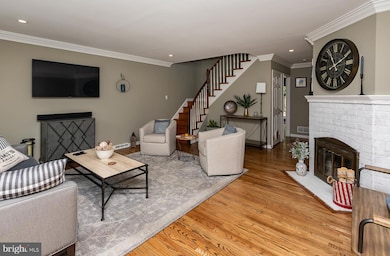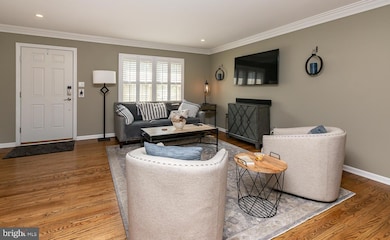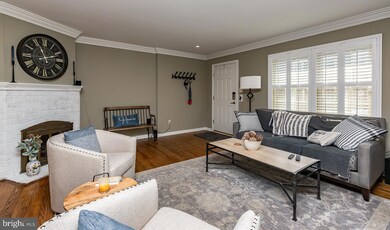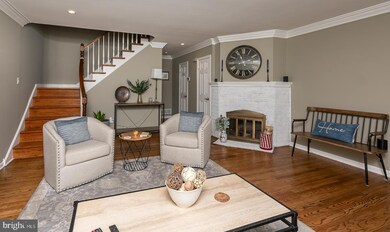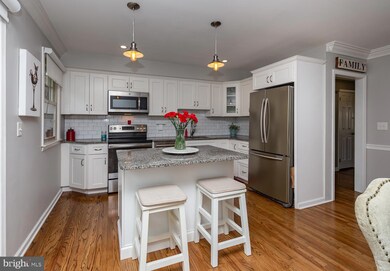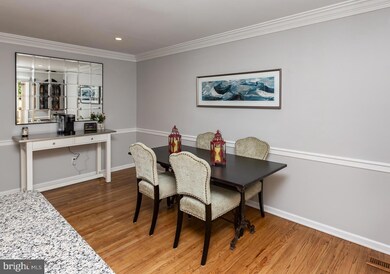
1 Lisa Way Unit 13A Wayne, PA 19087
Wayne NeighborhoodHighlights
- Traditional Architecture
- Wood Flooring
- Walk-In Closet
- Wayne Elementary School Rated A+
- Wet Bar
- Recessed Lighting
About This Home
As of October 2024Opportunity knocks for the right buyer! Terrific new listing in a fantastic walk to Wayne location! This impeccable 3 bedroom, 2.5 bath end unit townhouse is in a great location in the community and has been meticulously maintained and upgraded! The first floor features a large living room with fireplace, new front door and storm door, beautiful hardwood floors, and a kitchen /dining room combo with an island, white cabinets, granite countertops, stainless steel appliances, and a large area for your table/chairs too. The kitchen opens out to a private brick patio, and is fenced-in. An updated powder room and coat closet complete the first floor. The second floor features a large master bedroom, with walk-in closet, and a fantastic marble master bath that has an expanded stall shower. The second and third bedrooms are also a good size and share the updated hall bathroom with newer subway tile, vanity and flooring. The basement is incredible - it has a beautifully finished family that features an accent wall with shiplap, built-in shelving, recessed lighting, and a granite-topped bar area with a wine refrigerator. A large unfinished room completes the basement and has plenty of room for storage, and laundry area. Don't miss out on this terrific home! Walk to Wawa, all of Wayne's terrific restaurants, The Radnor Trail, the Radnor Library, parks, shops and the train station. Easy access to Rt. 476, CC Phila, and local corporate centers!
Last Agent to Sell the Property
Long & Foster Real Estate, Inc. License #AB067955 Listed on: 08/16/2024

Townhouse Details
Home Type
- Townhome
Est. Annual Taxes
- $7,377
Year Built
- Built in 1975
Lot Details
- Property is in excellent condition
HOA Fees
- $375 Monthly HOA Fees
Home Design
- Traditional Architecture
- Block Foundation
- Frame Construction
- Masonry
Interior Spaces
- Property has 2 Levels
- Wet Bar
- Ceiling Fan
- Recessed Lighting
- Wood Burning Fireplace
- Combination Kitchen and Dining Room
- Wood Flooring
Bedrooms and Bathrooms
- 3 Bedrooms
- Walk-In Closet
Partially Finished Basement
- Basement Fills Entire Space Under The House
- Laundry in Basement
Parking
- On-Street Parking
- Parking Lot
Schools
- Wayne Elementary School
- Radnor Middle School
- Radnor High School
Utilities
- Central Air
- Heat Pump System
- Electric Water Heater
Community Details
- $2,000 Capital Contribution Fee
- Association fees include lawn maintenance, common area maintenance, snow removal
- Waynesboro Village Condo Association
- Waynesboro Village Subdivision
- Property Manager
Listing and Financial Details
- Tax Lot 439-000
- Assessor Parcel Number 36-06-03292-08
Ownership History
Purchase Details
Home Financials for this Owner
Home Financials are based on the most recent Mortgage that was taken out on this home.Purchase Details
Home Financials for this Owner
Home Financials are based on the most recent Mortgage that was taken out on this home.Purchase Details
Home Financials for this Owner
Home Financials are based on the most recent Mortgage that was taken out on this home.Purchase Details
Purchase Details
Similar Homes in the area
Home Values in the Area
Average Home Value in this Area
Purchase History
| Date | Type | Sale Price | Title Company |
|---|---|---|---|
| Deed | $575,000 | None Listed On Document | |
| Deed | $435,000 | Secured Land Transfer Llc | |
| Deed | $290,000 | None Available | |
| Interfamily Deed Transfer | -- | -- | |
| Deed | $137,000 | -- |
Mortgage History
| Date | Status | Loan Amount | Loan Type |
|---|---|---|---|
| Open | $300,000 | New Conventional | |
| Previous Owner | $304,500 | New Conventional | |
| Previous Owner | $270,014 | New Conventional | |
| Previous Owner | $275,500 | New Conventional | |
| Previous Owner | $10,100 | Unknown |
Property History
| Date | Event | Price | Change | Sq Ft Price |
|---|---|---|---|---|
| 10/09/2024 10/09/24 | Sold | $575,000 | +0.9% | $319 / Sq Ft |
| 09/07/2024 09/07/24 | Pending | -- | -- | -- |
| 08/16/2024 08/16/24 | For Sale | $569,900 | +31.0% | $317 / Sq Ft |
| 02/26/2021 02/26/21 | Sold | $435,000 | +9.0% | $302 / Sq Ft |
| 01/26/2021 01/26/21 | Pending | -- | -- | -- |
| 01/23/2021 01/23/21 | For Sale | $399,000 | -- | $277 / Sq Ft |
Tax History Compared to Growth
Tax History
| Year | Tax Paid | Tax Assessment Tax Assessment Total Assessment is a certain percentage of the fair market value that is determined by local assessors to be the total taxable value of land and additions on the property. | Land | Improvement |
|---|---|---|---|---|
| 2024 | $7,378 | $364,900 | $61,060 | $303,840 |
| 2023 | $7,085 | $364,900 | $61,060 | $303,840 |
| 2022 | $7,008 | $364,900 | $61,060 | $303,840 |
| 2021 | $11,257 | $364,900 | $61,060 | $303,840 |
| 2020 | $4,821 | $138,590 | $34,560 | $104,030 |
| 2019 | $4,685 | $138,590 | $34,560 | $104,030 |
| 2018 | $4,593 | $138,590 | $0 | $0 |
| 2017 | $4,497 | $138,590 | $0 | $0 |
| 2016 | $776 | $138,590 | $0 | $0 |
| 2015 | $776 | $138,590 | $0 | $0 |
| 2014 | $776 | $138,590 | $0 | $0 |
Agents Affiliated with this Home
-
M
Seller's Agent in 2024
Madeline O'Fria
Long & Foster
-
E
Buyer's Agent in 2024
Ellen Sweetman
BHHS Fox & Roach
-
T
Seller's Agent in 2021
Tracy Pulos
BHHS Fox & Roach
-
M
Seller Co-Listing Agent in 2021
Mark Pulos
BHHS Fox & Roach
-
K
Buyer's Agent in 2021
Kathy Sangiuliano
Coldwell Banker Realty
Map
Source: Bright MLS
MLS Number: PADE2073644
APN: 36-06-03292-08
- 229 Bloomingdale Ave Unit 1
- 309 Conestoga Rd
- 21 Greythorne Woods Cir Unit 21
- 421 Maplewood Ave
- 203 Church St
- 19 Farm Rd
- 431 Eagle Rd Unit 16
- 5 MODEL HOME Walnut Ave
- 413 Eagle Rd Unit 7
- 124 Poplar Ave
- 314 Midland Ave
- 601 Maplewood Rd
- 238 N Aberdeen Ave
- 15 Oakford Rd
- 544 N Wayne Ave
- 266 N Aberdeen Ave
- 254 N Aberdeen Ave
- 307 Walnut Ave
- 221 S Aberdeen Ave
- 541 W Beechtree Ln
