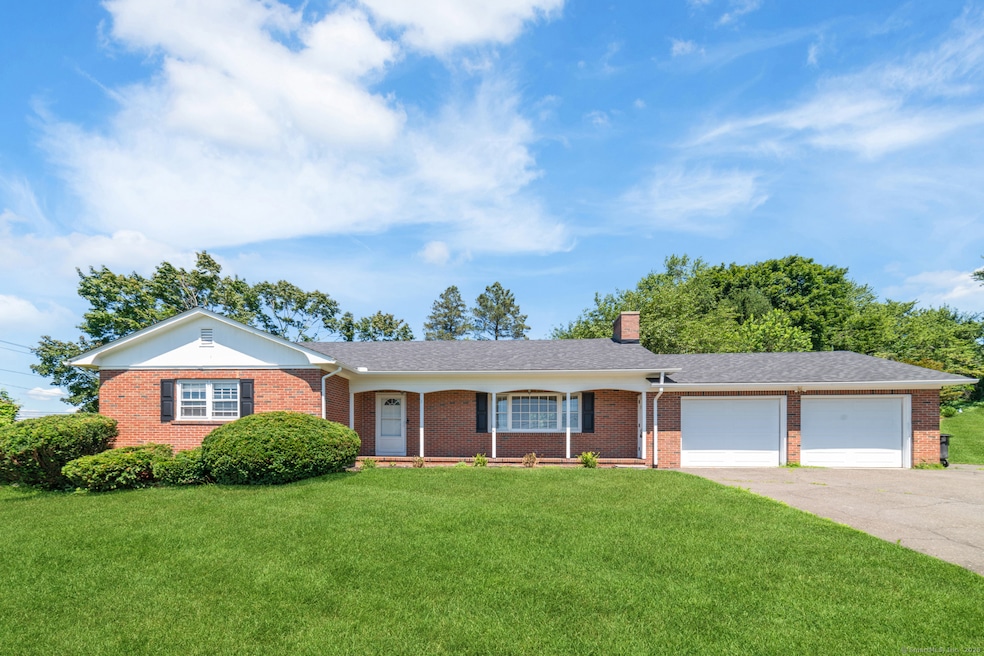Estimated payment $3,632/month
Highlights
- 0.83 Acre Lot
- Attic
- Patio
- Ranch Style House
- 2 Fireplaces
- Central Air
About This Home
Welcome to this lovely all-brick, single-family home, located on a corner lot, in highly-desirable Sentinel Hill neighborhood. This home boasts 3 bedrooms, 2 full bathrooms, a walk-up attic, central air, and full basement, with an additional 1,200+ SqFt of space! Open layout, updated with hardwood, vinyl, and tile floors throughout the main level. Additionally, there are 2 full length fireplaces, walk-in closets, new kitchen, and a sunny formal dining room. Huge yard space, perfect for entertaining or simply relaxing, plus a new roof and a 2-car garage. Ideal location, minutes from Route 8 & Route 15, Metro-North, shopping, and dining. This location offers the perfect blend of privacy, comfort and accessibility. Don't miss out, schedule a showing today!
Open House Schedule
-
Saturday, September 13, 202512:00 to 2:00 pm9/13/2025 12:00:00 PM +00:009/13/2025 2:00:00 PM +00:00Add to Calendar
Home Details
Home Type
- Single Family
Est. Annual Taxes
- $9,523
Year Built
- Built in 1965
Lot Details
- 0.83 Acre Lot
- Property is zoned R-3
Parking
- 2 Car Garage
Home Design
- Ranch Style House
- Brick Exterior Construction
- Concrete Foundation
- Asphalt Shingled Roof
- Masonry Siding
Interior Spaces
- 1,781 Sq Ft Home
- 2 Fireplaces
- Walkup Attic
- Laundry on main level
Kitchen
- Oven or Range
- Microwave
- Dishwasher
Bedrooms and Bathrooms
- 3 Bedrooms
- 2 Full Bathrooms
Partially Finished Basement
- Basement Fills Entire Space Under The House
- Interior Basement Entry
Outdoor Features
- Patio
Schools
- Bradley Elementary School
- Derby High School
Utilities
- Central Air
- Hot Water Heating System
- Heating System Uses Propane
- Private Company Owned Well
- Hot Water Circulator
- Fuel Tank Located in Basement
Listing and Financial Details
- Assessor Parcel Number 1093408
Map
Home Values in the Area
Average Home Value in this Area
Tax History
| Year | Tax Paid | Tax Assessment Tax Assessment Total Assessment is a certain percentage of the fair market value that is determined by local assessors to be the total taxable value of land and additions on the property. | Land | Improvement |
|---|---|---|---|---|
| 2025 | $9,523 | $220,430 | $63,830 | $156,600 |
| 2024 | $9,523 | $220,430 | $63,840 | $156,590 |
| 2023 | $8,509 | $220,430 | $63,840 | $156,590 |
| 2022 | $8,509 | $220,430 | $63,840 | $156,590 |
| 2021 | $8,509 | $220,430 | $63,840 | $156,590 |
| 2020 | $9,468 | $215,810 | $63,840 | $151,970 |
| 2019 | $9,036 | $215,810 | $63,840 | $151,970 |
| 2018 | $8,496 | $215,810 | $63,840 | $151,970 |
| 2017 | $8,496 | $215,810 | $63,840 | $151,970 |
| 2016 | $8,496 | $215,810 | $63,840 | $151,970 |
| 2015 | $8,671 | $242,620 | $76,090 | $166,530 |
| 2014 | $8,671 | $242,620 | $76,090 | $166,530 |
Property History
| Date | Event | Price | Change | Sq Ft Price |
|---|---|---|---|---|
| 07/30/2025 07/30/25 | For Sale | $524,900 | +40.0% | $295 / Sq Ft |
| 03/31/2023 03/31/23 | Sold | $375,000 | +1.4% | $211 / Sq Ft |
| 02/17/2023 02/17/23 | Pending | -- | -- | -- |
| 02/14/2023 02/14/23 | For Sale | $370,000 | -- | $208 / Sq Ft |
Purchase History
| Date | Type | Sale Price | Title Company |
|---|---|---|---|
| Deed | $370,000 | None Available | |
| Deed | $370,000 | None Available | |
| Deed | $377,000 | -- |
Mortgage History
| Date | Status | Loan Amount | Loan Type |
|---|---|---|---|
| Open | $351,500 | Stand Alone Refi Refinance Of Original Loan | |
| Closed | $351,500 | Purchase Money Mortgage | |
| Previous Owner | $200,000 | No Value Available | |
| Previous Owner | $210,000 | No Value Available | |
| Previous Owner | $151,000 | Purchase Money Mortgage |
Source: SmartMLS
MLS Number: 24115523
APN: DERB-000005-000006-000115
- 16 Pleasant View Rd
- 8 Homestead Ave
- 45 Sherwood Ave
- 204 New Haven Ave Unit 7E
- 204 New Haven Ave Unit 9A
- 196 New Haven Ave Unit 101
- 196 New Haven Ave Unit 322
- 118 New Haven Ave Unit 120
- 17 Commodore Commons Unit 17
- 997 Rainbow Trail
- 31 Gilbert St Unit 33
- 100 Dirienzo Heights
- 10 Bank St Unit 12
- 110 Bradley Terrace
- 1 Bank St
- 14 Harold Ave
- 85 River Rd Unit 7 Windward Way
- 85 River Rd Unit 3 Windward Way
- 85 River Rd Unit 4 Windward Way
- 85 River Rd Unit 1 Windward Way
- 4 Trumbull St
- 154 New Haven Ave
- 1021 Opekun Rd
- 40 Prospect St Unit First Floor
- 47 Gilbert St Unit 1
- 74 Mount Pleasant St Unit 2
- 90 Main St
- 30 Hull St Unit 3
- 187 Hillside Ave Unit 2nd floor
- 312 Derby Ave Unit 1
- 310 Derby Ave Unit 2 bed room first floor
- 298 Howe Ave Unit 2nd Floor
- 320 Howe Ave
- 105 Division Ave Unit 105 Division Ave
- 203 Water St Unit 3
- 21 Elm St Unit 3
- 6 Greenfield Dr
- 33 Roosevelt Dr
- 143 Kneen St Unit 1
- 50 Bridge St







