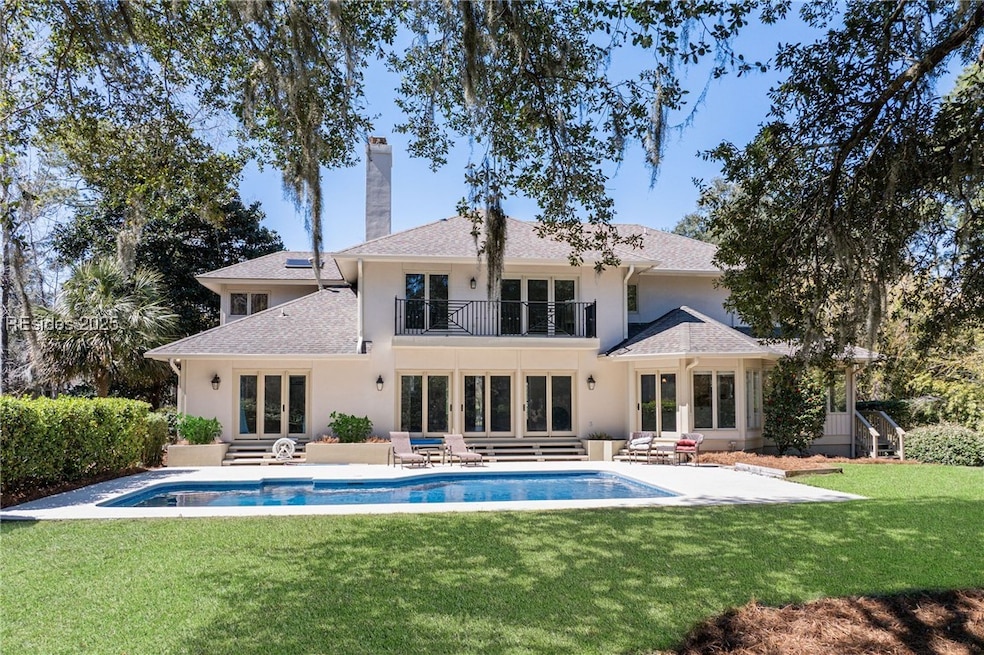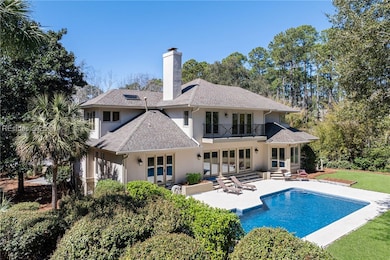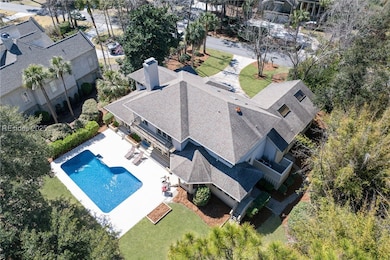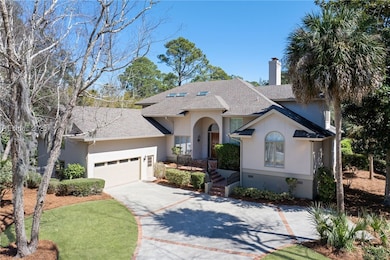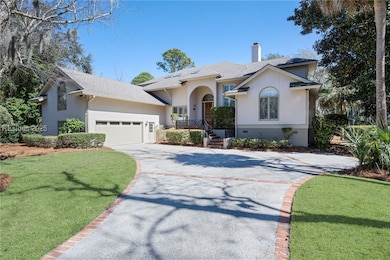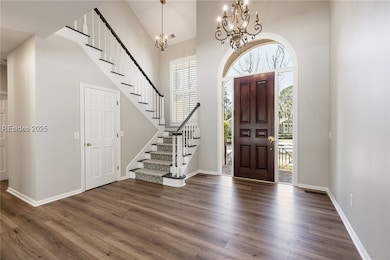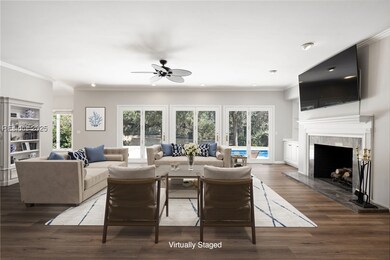Set on a nearly half-acre corner lot with a majestic live oak, serene lagoon views, and a large private pool, this spacious 4,400 square foot home in Long Cove Club showcases a truly sensational backdrop. The welcoming foyer opens the bright great room overlooking the pool with a wall of French doors featuring a gas fireplace flanked by built-ins and a convenient pass-thru to the kitchen where youll find high-end appliances, and a designated dining area framed by bay windows. Thoughtfully updated for longevity with luxury vinyl plank flooring, fresh interior paint (2025), a new water heater, plumbing, HVAC, energy-efficient spray foam, and generous windows that fill the space with natural light. Plus, the tall ceilings, plantation shutters, and abundant storage create an inviting and functional layout. The spacious owners retreat opens to the back balcony and includes a walk-in closet that leads to a spa-inspired bathroom with dual vanities, a stand-alone garden tub, and a custom-tiled walk-in shower. You cant miss the additional fireplace, second-level den, outdoor shower, and large bonus room. All within a secure, award-winning private community with a Pete Dye Golf Course, Carolina-inspired clubhouse, sports center, marina, and more!

