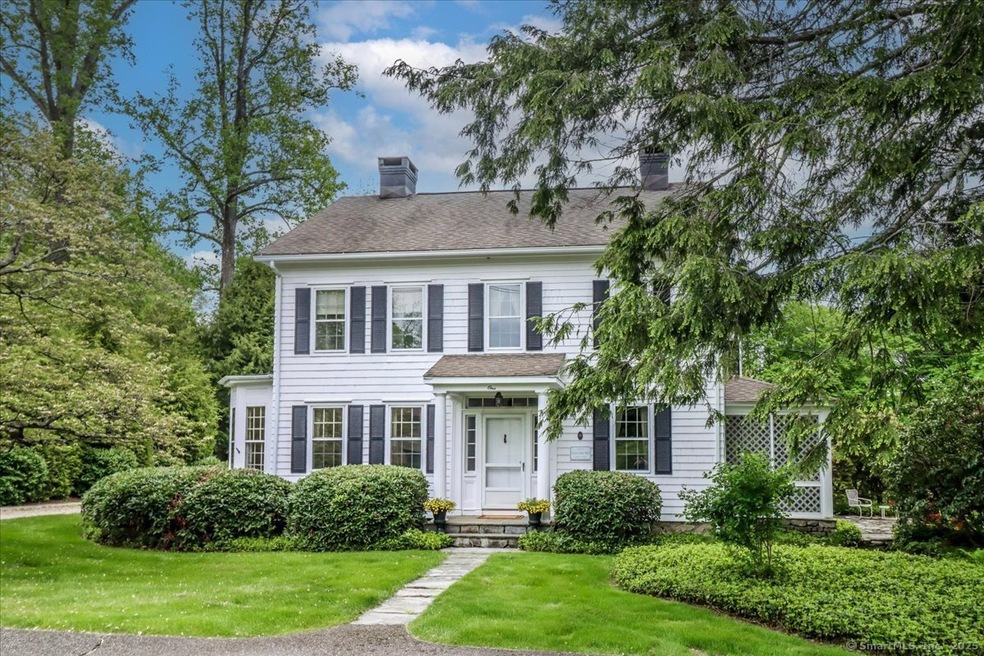
1 Long Meadow Hill Rd Brookfield, CT 06804
Estimated payment $4,853/month
Highlights
- Barn
- Colonial Architecture
- 2 Fireplaces
- Brookfield High School Rated A-
- Attic
- 3-minute walk to Williams Park
About This Home
Elegant five-bedroom Colonial set in the heart of Brookfield Center. Bordering Williams Park 200 acres of Open Space, this signature home offers the perfect balance of Old World charm and sophistication. This loved home that is full of history has undergone numerous updates harmoniously blending old and new. Stepping inside you will be immediately captivated by the warmth of the formal living room filled with natural light and a fireplace to sit around during cool evenings. Front parlor with fireplace makes an excellent library creating another warm cozy area leading to a side screened porch. Beyond the main living area is an elegant formal dining room featuring a beautiful fireplace and is the perfect spot to host large gatherings. Moving further inside the house, the kitchen area allows for casual dining experiences with views of the supremely private property. Small den located adjacent to the kitchen. One feature that sets this apart is the main level primary suite lending itself to a more careful lifestyle. The home exudes style with a timeless touch. Ascending the crafted stairway one is greeted by four generously sized additional bedrooms. One of the bedrooms has an option as additional primary suite on this level. Antique barn, full of history has many possibilities surrounded by beautiful gardens, stone walls and a sweeping lawn. Nestled within the surrounding acres of Williams Park, yet convenient to everything make this the perfect home to start making memories!
Listing Agent
William Raveis Real Estate License #REB.0660200 Listed on: 05/16/2025

Home Details
Home Type
- Single Family
Est. Annual Taxes
- $10,490
Year Built
- Built in 1821
Lot Details
- 1.46 Acre Lot
- Stone Wall
- Garden
- Property is zoned R-80
Home Design
- Colonial Architecture
- Antique Architecture
- Stone Foundation
- Frame Construction
- Ridge Vents on the Roof
- Shake Siding
Interior Spaces
- 2,845 Sq Ft Home
- 2 Fireplaces
- Self Contained Fireplace Unit Or Insert
- Thermal Windows
- Concrete Flooring
- Laundry on lower level
Kitchen
- Electric Range
- Ice Maker
- Dishwasher
Bedrooms and Bathrooms
- 5 Bedrooms
- 4 Full Bathrooms
Attic
- Attic Floors
- Storage In Attic
- Walkup Attic
Unfinished Basement
- Partial Basement
- Interior Basement Entry
- Basement Storage
Home Security
- Smart Thermostat
- Storm Windows
- Storm Doors
Parking
- 3 Car Garage
- Gravel Driveway
Outdoor Features
- Patio
- Porch
Schools
- Candlewood Lake Elementary School
- Whisconier Middle School
- Candlewood Lake Elementary Middle School
- Brookfield High School
Utilities
- Central Air
- Floor Furnace
- Heat Pump System
- Hot Water Heating System
- Heating System Uses Oil
- Private Company Owned Well
- Hot Water Circulator
- Oil Water Heater
- Fuel Tank Located in Ground
- Cable TV Available
Additional Features
- Grab Bar In Bathroom
- Property is near a golf course
- Barn
Listing and Financial Details
- Assessor Parcel Number 56799
Map
Home Values in the Area
Average Home Value in this Area
Tax History
| Year | Tax Paid | Tax Assessment Tax Assessment Total Assessment is a certain percentage of the fair market value that is determined by local assessors to be the total taxable value of land and additions on the property. | Land | Improvement |
|---|---|---|---|---|
| 2025 | $10,490 | $362,590 | $87,400 | $275,190 |
| 2024 | $10,116 | $362,590 | $87,400 | $275,190 |
| 2023 | $9,739 | $362,590 | $87,400 | $275,190 |
| 2022 | $9,384 | $362,590 | $87,400 | $275,190 |
| 2021 | $10,713 | $355,910 | $97,100 | $258,810 |
| 2020 | $10,553 | $355,910 | $97,100 | $258,810 |
| 2019 | $10,371 | $355,910 | $97,100 | $258,810 |
| 2018 | $12,569 | $355,910 | $97,100 | $258,810 |
| 2017 | $9,713 | $355,910 | $97,100 | $258,810 |
| 2016 | $9,685 | $366,870 | $106,090 | $260,780 |
| 2015 | $9,429 | $366,870 | $106,090 | $260,780 |
| 2014 | $9,429 | $366,870 | $106,090 | $260,780 |
Property History
| Date | Event | Price | Change | Sq Ft Price |
|---|---|---|---|---|
| 06/09/2025 06/09/25 | Pending | -- | -- | -- |
| 05/16/2025 05/16/25 | For Sale | $749,900 | -- | $264 / Sq Ft |
Mortgage History
| Date | Status | Loan Amount | Loan Type |
|---|---|---|---|
| Closed | $200,002 | No Value Available |
Similar Homes in Brookfield, CT
Source: SmartMLS
MLS Number: 24082019
APN: BROO-000009F-000000-000006
- 11 Winding Rd
- 3 Lambert Ln
- 7 Brookdale Ln
- 22 Ledgewood Dr Unit 22
- 7 Broadview Rd
- 66 Long Meadow Hill Rd Unit 1
- 4 Music Hill Rd
- 37 Old Route 7 Unit 3
- 67 Obtuse Hill Rd
- 47 Merwin Brook Rd
- 10 Fernbrook Dr
- 9 Meadow Brook Rd
- 23 Sunset Hill Rd
- 98A Tower Rd
- 2 Oak Meadows Dr Unit 102
- 28 Hearthstone Dr
- 126 Stony Hill Rd
- 21 Old Oak Dr Unit 21
- 13 Cove Rd
- 19 A Apache Dr






