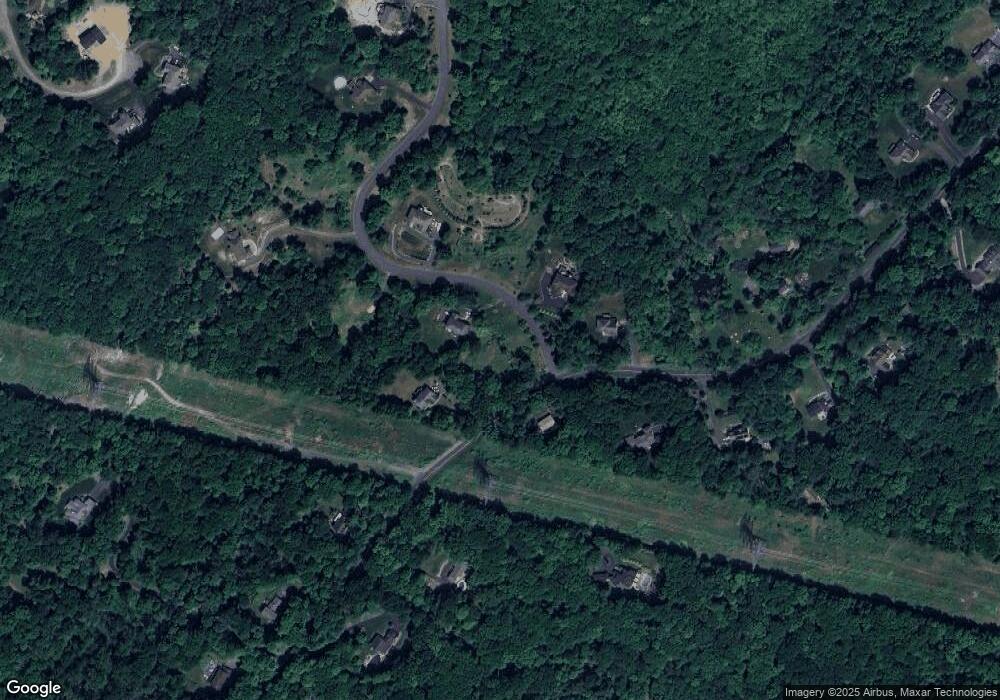1 Lourdes Ct Andover, NJ 07821
Andover Township NeighborhoodEstimated Value: $1,189,000
4
Beds
5
Baths
--
Sq Ft
1.2
Acres
About This Home
This home is located at 1 Lourdes Ct, Andover, NJ 07821 and is currently estimated at $1,189,000. 1 Lourdes Ct is a home located in Sussex County with nearby schools including Florence M. Burd School, Long Pond School, and Reverand George A. Brown School.
Ownership History
Date
Name
Owned For
Owner Type
Purchase Details
Closed on
Nov 14, 2022
Sold by
Guarda Enterprises Llc
Bought by
Martins Isac and Martins Sonia
Current Estimated Value
Create a Home Valuation Report for This Property
The Home Valuation Report is an in-depth analysis detailing your home's value as well as a comparison with similar homes in the area
Home Values in the Area
Average Home Value in this Area
Purchase History
| Date | Buyer | Sale Price | Title Company |
|---|---|---|---|
| Martins Isac | $65,000 | Land Title | |
| Martins Isac | $65,000 | Land Title |
Source: Public Records
Tax History Compared to Growth
Tax History
| Year | Tax Paid | Tax Assessment Tax Assessment Total Assessment is a certain percentage of the fair market value that is determined by local assessors to be the total taxable value of land and additions on the property. | Land | Improvement |
|---|---|---|---|---|
| 2025 | $3,303 | $78,400 | $78,400 | -- |
| 2024 | $3,184 | $78,400 | $78,400 | $0 |
| 2023 | $3,184 | $78,400 | $78,400 | $0 |
| 2022 | $3,051 | $78,400 | $78,400 | $0 |
| 2021 | $3,007 | $78,400 | $78,400 | $0 |
| 2020 | $2,930 | $78,400 | $78,400 | $0 |
| 2019 | $2,862 | $78,400 | $78,400 | $0 |
| 2018 | $2,817 | $78,400 | $78,400 | $0 |
| 2017 | $2,757 | $78,400 | $78,400 | $0 |
| 2016 | $2,668 | $78,400 | $78,400 | $0 |
| 2015 | $3,598 | $101,000 | $101,000 | $0 |
| 2014 | $3,520 | $101,000 | $101,000 | $0 |
Source: Public Records
Map
Nearby Homes
- 322 Andover Sparta Rd
- 19 Lourdes Ct
- 190 Andover Mohawk Rd
- 5 Marine Terrace
- 103 Valley View Trail
- 16 Kilroy Rd
- 41 Kilroy Rd
- 241 Alpine Trail
- 155 Glenside Trail
- 590 W Shore Trail
- 3 Pueblo Pkwy
- 449 E Shore Trail
- 172 Alpine Trail
- 9 Golfview Terrace
- 46 Glenside Trail
- 1 Mayfair Ln
- 35 Summit Trail
- 107 Overlook Rd
- 380 E Shore Trail
- 377 E Shore Trail
