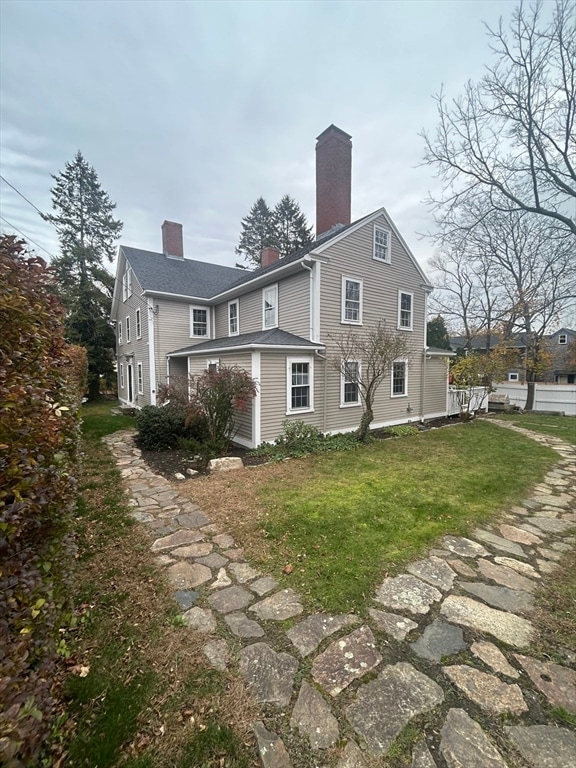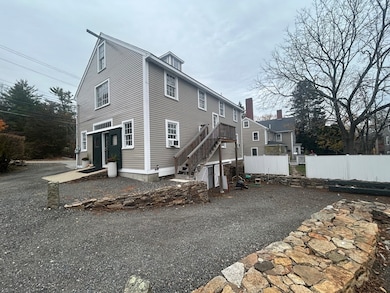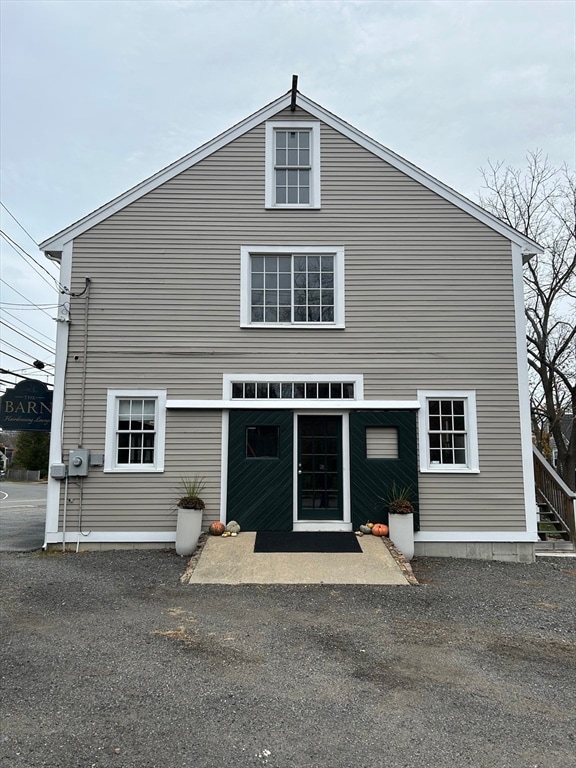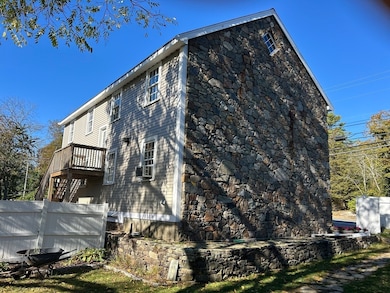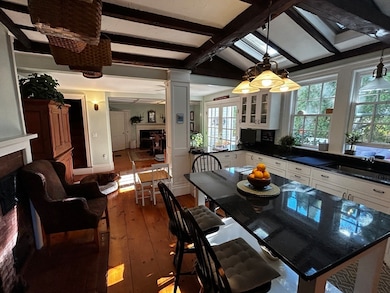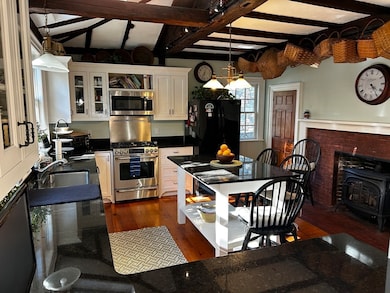Estimated payment $11,430/month
Highlights
- Marina
- Golf Course Community
- Granite Flooring
- Manchester Essex Regional High School Rated A
- Medical Services
- Property is near public transit
About This Home
This charming residence at One Main Street effortlessly blends comfort, style, and convenience in a prime location. Built in 1836, during the height of the ship building era, the home beautifully reflects its historic roots while offering modern amenities. As you enter, you’re greeted by a spacious, open floor plan ideal for both relaxation and entertaining. The modernized kitchen retains its period charm while providing contemporary comforts — featuring updated cabinets, countertops, and appliances, ample storage, and a central island with a breakfast bar overlooking the deck and backyard.The home offers generously sized bedrooms, including a master suite with a private bath. Recent upgrades include energy-efficient windows, fresh paint, and wide pine floors throughout, adding warmth and character. Additional spaces include a dedicated office and an accessory three-room apartment, ideal for guests, extended family, or rental opportunities.
Property Details
Home Type
- Multi-Family
Est. Annual Taxes
- $11,920
Year Built
- Built in 1836
Lot Details
- 0.51 Acre Lot
- Corner Lot
- Level Lot
Home Design
- Post and Beam
- Stone Foundation
- Slab Foundation
- Frame Construction
- Shingle Roof
- Stone
Interior Spaces
- 3,991 Sq Ft Home
- Property has 2 Levels
- 11 Fireplaces
- Wood Burning Fireplace
- Gas Fireplace
- Insulated Windows
- Living Room
- Dining Room
- Home Office
- Storage
- Attic
Kitchen
- Country Kitchen
- Range
- Microwave
- Freezer
- Dishwasher
- Solid Surface Countertops
Flooring
- Wood
- Granite
Bedrooms and Bathrooms
- 6 Bedrooms
- 3 Full Bathrooms
- Bathtub with Shower
- Separate Shower
Laundry
- Dryer
- Washer
Basement
- Basement Fills Entire Space Under The House
- Partial Basement
- Dirt Floor
Home Security
- Storm Windows
- Storm Doors
Parking
- 10 Car Parking Spaces
- Off-Street Parking
Location
- Property is near public transit
- Property is near schools
Schools
- Man/Esx Reg El Elementary School
- Man/Esx Reg Middle School
- Man/Esx Reg High School
Utilities
- 2 Heating Zones
- Heating System Uses Natural Gas
- 220 Volts
- 200+ Amp Service
- High Speed Internet
Listing and Financial Details
- Rent includes unit 1(heat hot water none)
- Tax Lot 70
- Assessor Parcel Number M:128 L:70,1887687
Community Details
Amenities
- Medical Services
- Shops
Recreation
- Marina
- Golf Course Community
Additional Features
- 2 Units
- Net Operating Income $54,000
Map
Home Values in the Area
Average Home Value in this Area
Tax History
| Year | Tax Paid | Tax Assessment Tax Assessment Total Assessment is a certain percentage of the fair market value that is determined by local assessors to be the total taxable value of land and additions on the property. | Land | Improvement |
|---|---|---|---|---|
| 2025 | $13,263 | $1,021,000 | $459,200 | $561,800 |
| 2024 | $12,115 | $909,500 | $382,700 | $526,800 |
Property History
| Date | Event | Price | List to Sale | Price per Sq Ft |
|---|---|---|---|---|
| 11/16/2025 11/16/25 | Price Changed | $1,990,000 | -13.5% | $499 / Sq Ft |
| 10/11/2025 10/11/25 | For Sale | $2,300,000 | -- | $576 / Sq Ft |
Source: MLS Property Information Network (MLS PIN)
MLS Number: 73442603
APN: ESSE-000128-000000-000070
- 34 & 34R Pickering St
- 105 Martin St
- 162 Main St
- 53 Southern Ave
- 63 Southern Ave
- 90 Southern Ave Unit 90
- 4 Tara Rd
- 27 Turtle Back Rd
- 189 John Wise Ave
- 139 Eastern Ave
- 8 Old Essex Rd
- 238 Western Ave Unit A
- 24 Sagamore St
- 587 Essex Ave
- 22 Sagamore Rd
- 30 Autumn Ln
- 7 Leaman Dr
- 61 Beech St
- 154 Argilla Rd
- 11 Overlook Ave
- 1 Noahs Hill Way
- 10 Deer Hill Farm Rd Unit A
- 35 Heartbreak Rd Unit 7
- 2 Moses Hill Rd
- 12 Woodholm Rd
- 2 Filias Cir Unit B
- 509 Bay Rd Unit 1
- 1 Powder House Ln
- 24 Morse Ct Unit D
- 22 Morse Ct Unit A
- 3 Saw Mill Cir
- 56 Summer St Unit A
- 56 Summer St Unit B
- 39 River Rd
- 8 Morse Ct Unit B
- 6 Morse Ct Unit 2
- 29 Central St Unit 2
- 2 School St Unit R2
- 1 School St Unit R2
- 1 School St Unit R5

