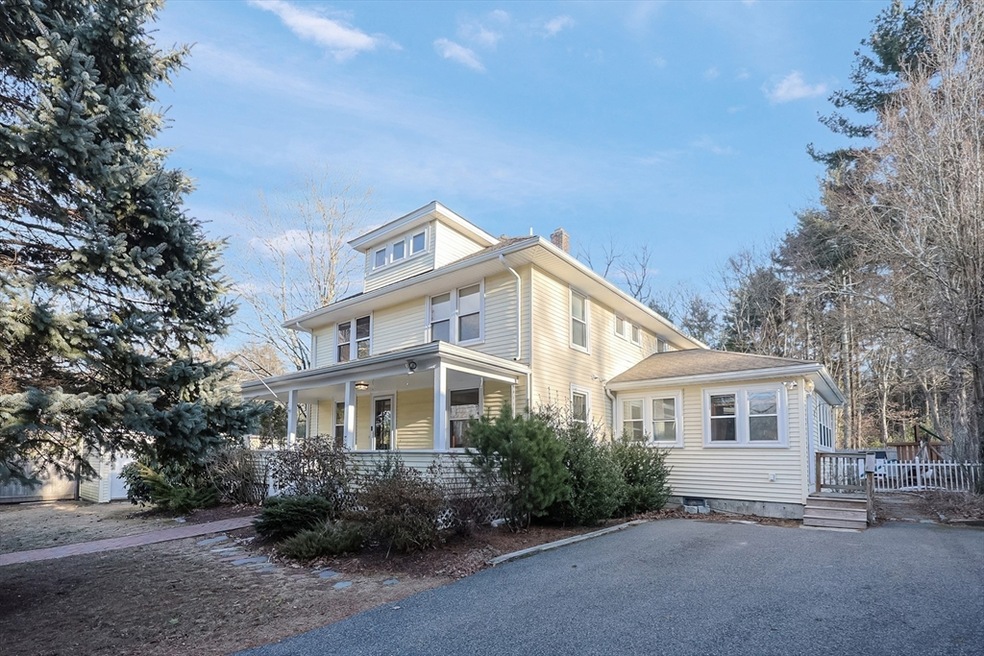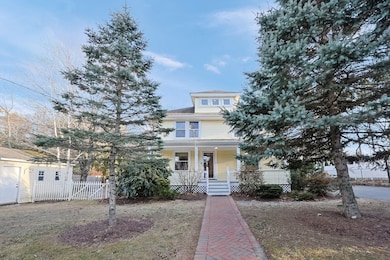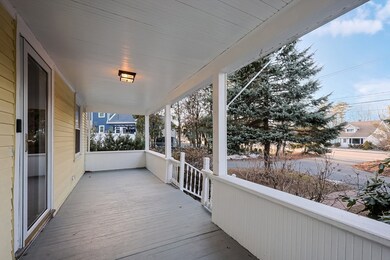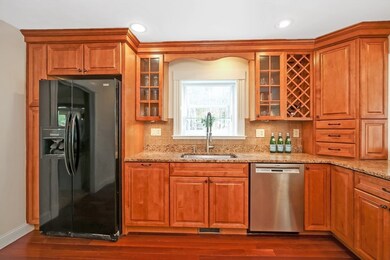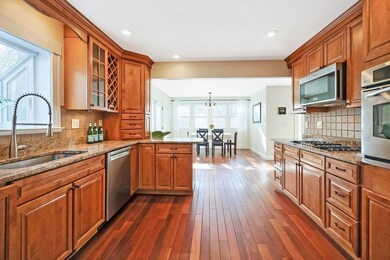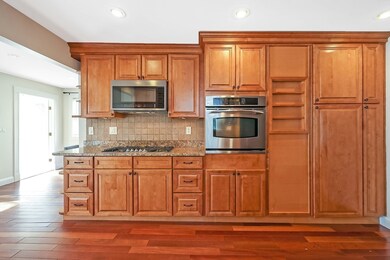
1 Main St Medway, MA 02053
Highlights
- Colonial Architecture
- Deck
- Wood Flooring
- John D. McGovern Elementary School Rated A-
- Wooded Lot
- Solid Surface Countertops
About This Home
As of April 2025Welcome Home! This charming 4 bedroom 2,700+ sq/ft colonial sits on a beautiful flat lot in desirable Medway. Updated kitchen with custom cabinetry and stone countertops. Front porch with oversized windows and amazing natural light throughout. Side entrance mudroom with bench seating and cubbies. First floor 1/2 bath, open concept living/dining and additional rear bonus room. Second floor boasts 3 large bedrooms, 2 full bathrooms, separate laundry room, and access to 3rd floor bonus space currently used as an office. Primary bedroom has ensuite bathroom with radiant floor heat, soaking tub, and shower. Thoughtful updates have been made throughout this home while maintaining the stunning woodwork and custom built-ins. New composite deck/railings, patio, and large fenced in backyard perfect for entertaining.
Last Agent to Sell the Property
Coldwell Banker Realty - Waltham Listed on: 03/10/2025

Home Details
Home Type
- Single Family
Est. Annual Taxes
- $8,248
Year Built
- Built in 1895
Lot Details
- 0.41 Acre Lot
- Near Conservation Area
- Fenced
- Level Lot
- Wooded Lot
- Garden
- Property is zoned AR-I
Home Design
- Colonial Architecture
- Frame Construction
- Shingle Roof
- Concrete Perimeter Foundation
Interior Spaces
- 2,740 Sq Ft Home
- Wainscoting
- Ceiling Fan
- Recessed Lighting
- Decorative Lighting
- Insulated Windows
- Bay Window
- French Doors
- Dining Area
- Storm Doors
Kitchen
- Stove
- Solid Surface Countertops
Flooring
- Wood
- Wall to Wall Carpet
- Laminate
- Ceramic Tile
- Vinyl
Bedrooms and Bathrooms
- 4 Bedrooms
- Primary bedroom located on second floor
- Bathtub with Shower
Laundry
- Laundry on upper level
- Washer and Electric Dryer Hookup
Unfinished Basement
- Basement Fills Entire Space Under The House
- Exterior Basement Entry
- Sump Pump
- Block Basement Construction
Parking
- 8 Car Parking Spaces
- Driveway
- Paved Parking
- Open Parking
- Off-Street Parking
Outdoor Features
- Bulkhead
- Deck
- Patio
- Porch
Location
- Property is near schools
Utilities
- Ductless Heating Or Cooling System
- Forced Air Heating and Cooling System
- 2 Cooling Zones
- Heating System Uses Natural Gas
- Heat Pump System
- Radiant Heating System
- 200+ Amp Service
- Gas Water Heater
Listing and Financial Details
- Assessor Parcel Number M:33 B:017,3165122
Community Details
Recreation
- Park
- Jogging Path
Additional Features
- No Home Owners Association
- Shops
Ownership History
Purchase Details
Home Financials for this Owner
Home Financials are based on the most recent Mortgage that was taken out on this home.Purchase Details
Similar Homes in the area
Home Values in the Area
Average Home Value in this Area
Purchase History
| Date | Type | Sale Price | Title Company |
|---|---|---|---|
| Deed | $699,000 | None Available | |
| Deed | $699,000 | None Available | |
| Quit Claim Deed | -- | -- | |
| Quit Claim Deed | -- | -- |
Mortgage History
| Date | Status | Loan Amount | Loan Type |
|---|---|---|---|
| Open | $399,000 | Purchase Money Mortgage | |
| Closed | $399,000 | Purchase Money Mortgage | |
| Previous Owner | $512,000 | Purchase Money Mortgage | |
| Previous Owner | $421,245 | FHA | |
| Previous Owner | $396,000 | No Value Available | |
| Previous Owner | $35,000 | No Value Available | |
| Previous Owner | $228,000 | No Value Available | |
| Previous Owner | $210,000 | No Value Available | |
| Previous Owner | $164,350 | No Value Available | |
| Previous Owner | $23,000 | No Value Available | |
| Previous Owner | $165,000 | No Value Available | |
| Previous Owner | $30,000 | No Value Available |
Property History
| Date | Event | Price | Change | Sq Ft Price |
|---|---|---|---|---|
| 04/25/2025 04/25/25 | Sold | $699,000 | +2.1% | $255 / Sq Ft |
| 03/15/2025 03/15/25 | Pending | -- | -- | -- |
| 03/10/2025 03/10/25 | For Sale | $684,900 | +7.0% | $250 / Sq Ft |
| 06/07/2023 06/07/23 | Sold | $640,000 | +3.2% | $234 / Sq Ft |
| 04/16/2023 04/16/23 | Pending | -- | -- | -- |
| 03/30/2023 03/30/23 | For Sale | $620,000 | +34.8% | $226 / Sq Ft |
| 09/09/2019 09/09/19 | Sold | $460,000 | -2.1% | $183 / Sq Ft |
| 07/14/2019 07/14/19 | Pending | -- | -- | -- |
| 06/06/2019 06/06/19 | Price Changed | $469,900 | -2.1% | $186 / Sq Ft |
| 05/01/2019 05/01/19 | For Sale | $479,900 | -- | $190 / Sq Ft |
Tax History Compared to Growth
Tax History
| Year | Tax Paid | Tax Assessment Tax Assessment Total Assessment is a certain percentage of the fair market value that is determined by local assessors to be the total taxable value of land and additions on the property. | Land | Improvement |
|---|---|---|---|---|
| 2024 | $8,248 | $572,800 | $258,300 | $314,500 |
| 2023 | $8,067 | $506,100 | $225,500 | $280,600 |
| 2022 | $7,834 | $462,700 | $190,600 | $272,100 |
| 2021 | $7,737 | $443,100 | $172,200 | $270,900 |
| 2020 | $6,972 | $398,400 | $151,700 | $246,700 |
| 2019 | $5,877 | $346,300 | $143,500 | $202,800 |
| 2018 | $5,870 | $332,400 | $123,000 | $209,400 |
| 2017 | $5,736 | $320,100 | $110,700 | $209,400 |
| 2016 | $5,261 | $290,500 | $92,200 | $198,300 |
| 2015 | $4,731 | $259,400 | $92,200 | $167,200 |
| 2014 | $4,753 | $252,300 | $100,600 | $151,700 |
Agents Affiliated with this Home
-
D
Seller's Agent in 2025
Dana Sanderson
Coldwell Banker Realty - Waltham
-
G
Buyer's Agent in 2025
Gretchen Juliano
Oak Realty
-
J
Seller's Agent in 2023
Janet Childs
Century 21 Custom Home Realty
-
P
Buyer's Agent in 2023
Prudence Hay
Rutledge Properties
-
J
Seller's Agent in 2019
John Maloney
Costello Realty
-
J
Buyer's Agent in 2019
Janine Bianchi
Costello Realty
Map
Source: MLS Property Information Network (MLS PIN)
MLS Number: 73343518
APN: MEDW-000033-000000-000017
