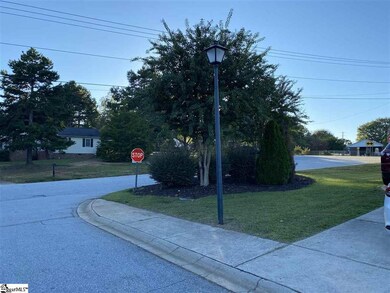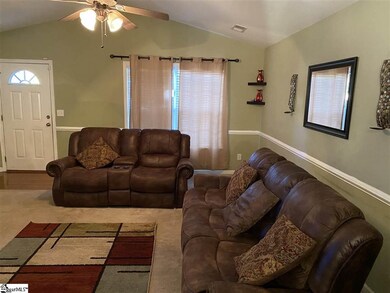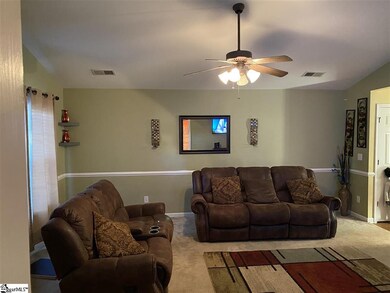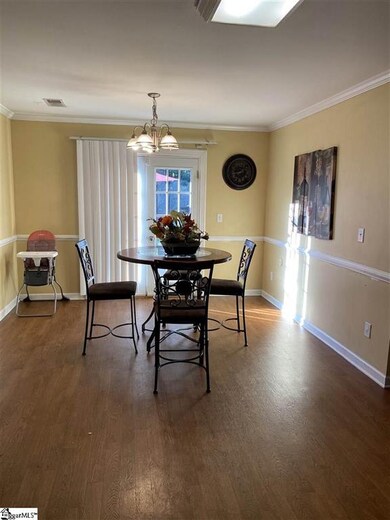
1 Manitou Way Fountain Inn, SC 29644
Highlights
- Ranch Style House
- Corner Lot
- Breakfast Room
- Fountain Inn Elementary School Rated A-
- Great Room
- Fenced Yard
About This Home
As of November 2020Make this beautiful house your new home! This is a well maintained and hard to find corner lot in a very quiet neighborhood located in the heart of Fountain Inn. The backyard is conveniently already fenced in. 1 Car garage with 2 car driveway.
Last Agent to Sell the Property
My-Dayshia Golden
McGee & Associates Listed on: 10/05/2020
Last Buyer's Agent
Tawalla Williams
Jubilee Realty, LLC License #84418
Home Details
Home Type
- Single Family
Est. Annual Taxes
- $1,337
Year Built
- Built in 2007
Lot Details
- 7,405 Sq Ft Lot
- Fenced Yard
- Corner Lot
- Level Lot
HOA Fees
- $18 Monthly HOA Fees
Parking
- 1 Car Attached Garage
Home Design
- Ranch Style House
- Slab Foundation
- Composition Roof
- Vinyl Siding
Interior Spaces
- 1,345 Sq Ft Home
- 1,200-1,399 Sq Ft Home
- Great Room
- Breakfast Room
- Laminate Flooring
Kitchen
- Free-Standing Electric Range
- Dishwasher
Bedrooms and Bathrooms
- 3 Main Level Bedrooms
- 2 Full Bathrooms
Laundry
- Laundry Room
- Laundry on main level
Schools
- Fountain Inn Elementary School
- Bryson Middle School
- Hillcrest High School
Utilities
- Cooling Available
- Heating System Uses Natural Gas
- Underground Utilities
- Electric Water Heater
Community Details
- Cedar Management Group (704) 644 8808 HOA
- Garrett Springs Subdivision
- Mandatory home owners association
Listing and Financial Details
- Assessor Parcel Number 0556.09-01-001.00
Ownership History
Purchase Details
Home Financials for this Owner
Home Financials are based on the most recent Mortgage that was taken out on this home.Purchase Details
Home Financials for this Owner
Home Financials are based on the most recent Mortgage that was taken out on this home.Purchase Details
Home Financials for this Owner
Home Financials are based on the most recent Mortgage that was taken out on this home.Purchase Details
Purchase Details
Home Financials for this Owner
Home Financials are based on the most recent Mortgage that was taken out on this home.Purchase Details
Similar Home in Fountain Inn, SC
Home Values in the Area
Average Home Value in this Area
Purchase History
| Date | Type | Sale Price | Title Company |
|---|---|---|---|
| Deed | $175,000 | None Available | |
| Warranty Deed | $145,000 | None Available | |
| Special Warranty Deed | $56,900 | -- | |
| Legal Action Court Order | $70,000 | -- | |
| Deed | $121,900 | Attorney | |
| Deed | $78,000 | None Available |
Mortgage History
| Date | Status | Loan Amount | Loan Type |
|---|---|---|---|
| Open | $28,177 | New Conventional | |
| Closed | $28,177 | New Conventional | |
| Open | $176,767 | New Conventional | |
| Previous Owner | $142,373 | FHA | |
| Previous Owner | $72,841 | FHA | |
| Previous Owner | $124,489 | Purchase Money Mortgage |
Property History
| Date | Event | Price | Change | Sq Ft Price |
|---|---|---|---|---|
| 11/25/2020 11/25/20 | Sold | $175,000 | +3.6% | $146 / Sq Ft |
| 10/05/2020 10/05/20 | For Sale | $168,900 | +16.5% | $141 / Sq Ft |
| 07/12/2017 07/12/17 | Sold | $145,000 | 0.0% | $121 / Sq Ft |
| 06/07/2017 06/07/17 | Pending | -- | -- | -- |
| 06/06/2017 06/06/17 | For Sale | $145,000 | -- | $121 / Sq Ft |
Tax History Compared to Growth
Tax History
| Year | Tax Paid | Tax Assessment Tax Assessment Total Assessment is a certain percentage of the fair market value that is determined by local assessors to be the total taxable value of land and additions on the property. | Land | Improvement |
|---|---|---|---|---|
| 2024 | $3,672 | $10,050 | $1,410 | $8,640 |
| 2023 | $3,672 | $10,050 | $1,410 | $8,640 |
| 2022 | $3,520 | $10,050 | $1,410 | $8,640 |
| 2021 | $3,464 | $10,050 | $1,410 | $8,640 |
| 2020 | $1,337 | $5,820 | $720 | $5,100 |
| 2019 | $1,337 | $5,820 | $720 | $5,100 |
| 2018 | $3,168 | $8,730 | $1,080 | $7,650 |
| 2017 | $892 | $4,220 | $720 | $3,500 |
| 2016 | $858 | $105,530 | $18,000 | $87,530 |
| 2015 | $858 | $105,530 | $18,000 | $87,530 |
| 2014 | $961 | $122,080 | $18,500 | $103,580 |
Agents Affiliated with this Home
-
M
Seller's Agent in 2020
My-Dayshia Golden
McGee & Associates
-
Lindsay McGee

Seller Co-Listing Agent in 2020
Lindsay McGee
McGee & Associates
(864) 918-9405
7 in this area
81 Total Sales
-
T
Buyer's Agent in 2020
Tawalla Williams
Jubilee Realty, LLC
-
Britt Brandt

Seller's Agent in 2017
Britt Brandt
Real Home International
(864) 787-3873
9 in this area
184 Total Sales
-
Mary Mullins
M
Seller Co-Listing Agent in 2017
Mary Mullins
Real Home International
(864) 630-7256
5 in this area
125 Total Sales
Map
Source: Greater Greenville Association of REALTORS®
MLS Number: 1428925
APN: 0556.09-01-001.00
- 19 Kendals Ln
- Cameron Plan at Blue Ridge Trail
- Oakland B Plan at Blue Ridge Trail
- Astoria (Revised) Plan at Blue Ridge Trail
- Atwood Plan at Blue Ridge Trail
- Crestone Plan at Blue Ridge Trail
- Vail Plan at Blue Ridge Trail
- Phoenix Plan at Blue Ridge Trail
- Huntington Plan at Blue Ridge Trail
- Gibson Plan at Blue Ridge Trail
- Anthony B Plan at Blue Ridge Trail
- Keystone Plan at Blue Ridge Trail
- 104 Watauga Rd
- 106 Watauga Rd
- 630 Hellams St
- 628 Hellams St
- 626 Hellams St
- 626 Hellams St Unit 3
- 111 Shellstone Dr
- 407 Ariel Ct






