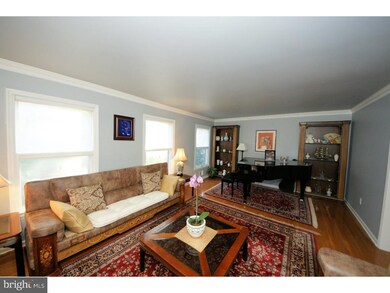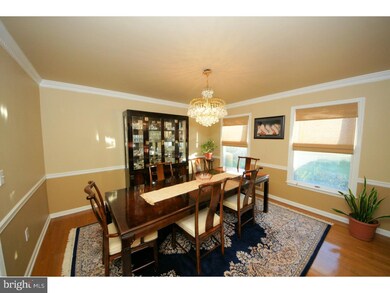
1 Marblehead Dr Princeton Junction, NJ 08550
Highlights
- Tennis Courts
- 0.9 Acre Lot
- Deck
- Dutch Neck Elementary School Rated A
- Colonial Architecture
- Wood Flooring
About This Home
As of July 2016Expanded Washington model in "Princeton Oaks" located on a corner lot! The lush, manicured grounds will welcome next Spring and Summer events. Your new deck overlooking the backyard can be accessed from Pella sliding door from kitchen or from your spacious great room. Save on your utility bill with the energy saver Newer A/C & furnace. Newer Hot water heater and asphalt shingle roof. Eat in kitchen has new granite counters, new exhaust fan, brand new stainless steel double oven, dishwasher and refrigerator enhances the kitchen.A new six burner stove for the gourmet cook w/ double porcelain sinks. Gather round the great room w/ brick fireplace WITH loved ones this winter or get cozy with a good book. You will appreciate the three car garage for 3rd vehicle, bikes or storage. Enjoy the remodeled powder room & Hardwood floors throughout the home! Crown and dentil moldings are decorative touches to the dining and living rooms. Second floor offers three spacious bedrooms plus a master suite, walk in closet, master bath and main baths. Pride of ownership! Come for a visit and stay for a lifetime. WELCOME HOME!
Last Agent to Sell the Property
BHHS Fox & Roach - Princeton License #8833510 Listed on: 11/03/2015

Home Details
Home Type
- Single Family
Est. Annual Taxes
- $16,322
Year Built
- Built in 1989
Lot Details
- 0.9 Acre Lot
- Corner Lot
- Property is in good condition
- Property is zoned R-2
HOA Fees
- $36 Monthly HOA Fees
Parking
- 3 Car Attached Garage
- Driveway
Home Design
- Colonial Architecture
- Shingle Roof
- Vinyl Siding
Interior Spaces
- 2,445 Sq Ft Home
- Property has 2 Levels
- Brick Fireplace
- Family Room
- Living Room
- Dining Room
- Unfinished Basement
- Basement Fills Entire Space Under The House
- Laundry on main level
- Attic
Kitchen
- Eat-In Kitchen
- Butlers Pantry
- Built-In Self-Cleaning Oven
- Dishwasher
Flooring
- Wood
- Tile or Brick
Bedrooms and Bathrooms
- 4 Bedrooms
- En-Suite Primary Bedroom
- En-Suite Bathroom
Accessible Home Design
- Mobility Improvements
Outdoor Features
- Tennis Courts
- Deck
Schools
- Dutch Neck Elementary School
Utilities
- Forced Air Heating and Cooling System
- Heating System Uses Gas
- Natural Gas Water Heater
- On Site Septic
- Cable TV Available
Community Details
- Built by GARDEN STATE LAND
- Princeton Oaks Subdivision, Exp Washington Floorplan
Listing and Financial Details
- Tax Lot 00001
- Assessor Parcel Number 13-00021 12-00001
Ownership History
Purchase Details
Home Financials for this Owner
Home Financials are based on the most recent Mortgage that was taken out on this home.Purchase Details
Similar Homes in Princeton Junction, NJ
Home Values in the Area
Average Home Value in this Area
Purchase History
| Date | Type | Sale Price | Title Company |
|---|---|---|---|
| Deed | $620,000 | First American Title | |
| Deed | -- | None Available |
Property History
| Date | Event | Price | Change | Sq Ft Price |
|---|---|---|---|---|
| 07/08/2018 07/08/18 | Rented | $3,525 | -2.8% | -- |
| 06/14/2018 06/14/18 | Under Contract | -- | -- | -- |
| 05/04/2018 05/04/18 | For Rent | $3,625 | +3.6% | -- |
| 04/01/2017 04/01/17 | Rented | $3,500 | -2.8% | -- |
| 03/23/2017 03/23/17 | Under Contract | -- | -- | -- |
| 01/31/2017 01/31/17 | For Rent | $3,600 | 0.0% | -- |
| 07/15/2016 07/15/16 | Sold | $620,000 | -4.6% | $254 / Sq Ft |
| 05/20/2016 05/20/16 | Pending | -- | -- | -- |
| 03/21/2016 03/21/16 | Price Changed | $649,900 | -1.5% | $266 / Sq Ft |
| 12/16/2015 12/16/15 | Price Changed | $659,900 | -4.4% | $270 / Sq Ft |
| 11/17/2015 11/17/15 | Price Changed | $690,000 | -5.3% | $282 / Sq Ft |
| 11/03/2015 11/03/15 | For Sale | $729,000 | -- | $298 / Sq Ft |
Tax History Compared to Growth
Tax History
| Year | Tax Paid | Tax Assessment Tax Assessment Total Assessment is a certain percentage of the fair market value that is determined by local assessors to be the total taxable value of land and additions on the property. | Land | Improvement |
|---|---|---|---|---|
| 2024 | $17,108 | $582,500 | $308,800 | $273,700 |
| 2023 | $17,108 | $582,500 | $308,800 | $273,700 |
| 2022 | $16,776 | $582,500 | $308,800 | $273,700 |
| 2021 | $16,636 | $582,500 | $308,800 | $273,700 |
| 2020 | $16,333 | $582,500 | $308,800 | $273,700 |
| 2019 | $16,147 | $582,500 | $308,800 | $273,700 |
| 2018 | $15,995 | $582,500 | $308,800 | $273,700 |
| 2017 | $15,663 | $582,500 | $308,800 | $273,700 |
| 2016 | $16,709 | $635,100 | $325,000 | $310,100 |
| 2015 | $16,322 | $635,100 | $325,000 | $310,100 |
| 2014 | $16,132 | $635,100 | $325,000 | $310,100 |
Agents Affiliated with this Home
-

Seller's Agent in 2018
Tanya Dorfman
Coldwell Banker Residential Brokerage-Princeton Jct
(917) 838-0442
20 in this area
81 Total Sales
-

Seller's Agent in 2016
Annabella Santos
BHHS Fox & Roach
(609) 865-9369
8 in this area
43 Total Sales
-

Buyer's Agent in 2016
Harveen Bhatla
Keller Williams Premier
(609) 273-4408
86 in this area
210 Total Sales
Map
Source: Bright MLS
MLS Number: 1002730774
APN: 13-00021-12-00001
- 2 Becket Ct
- 11 Bridgewater Dr
- 23 Briarwood Dr
- 7 Briarwood Dr
- 19 Shadow Dr
- 30 Revere Ct
- 9 Sleepy Hollow Ln
- 12 Woodland Ct
- 52 Cartwright Dr
- 13 Wellesley Ct
- 12 Penrose Ln
- 14 Stonelea Dr
- 55 Cambridge Way
- 28 Amherst Way
- 12 Stonelea Dr
- 2 Cartwright Dr
- 28304 Radford Ct Unit 2822
- 30201 Radford Ct
- 30104 Radford Ct
- 5 Glengarry Way






