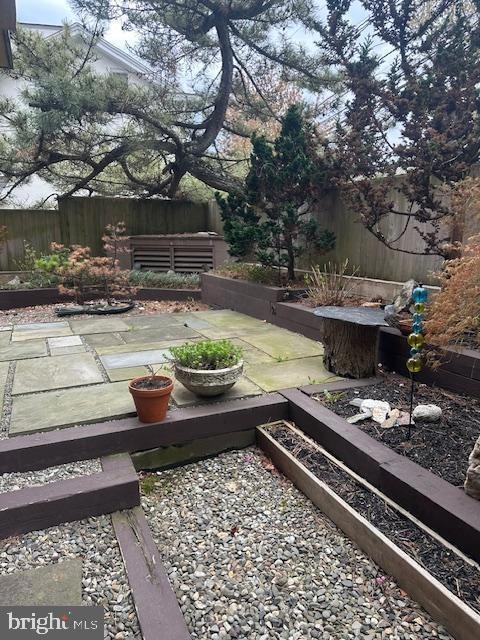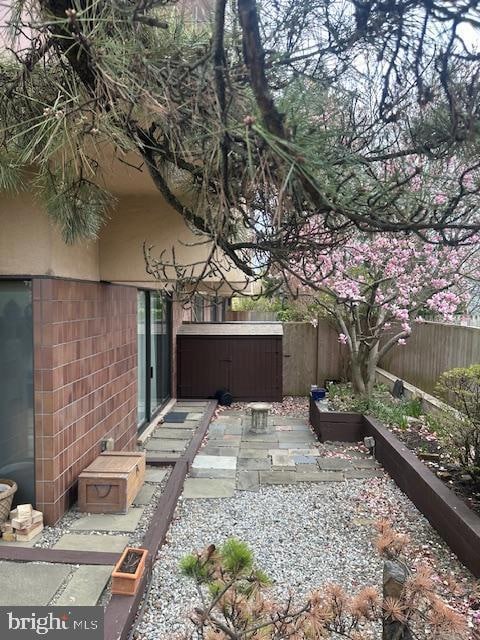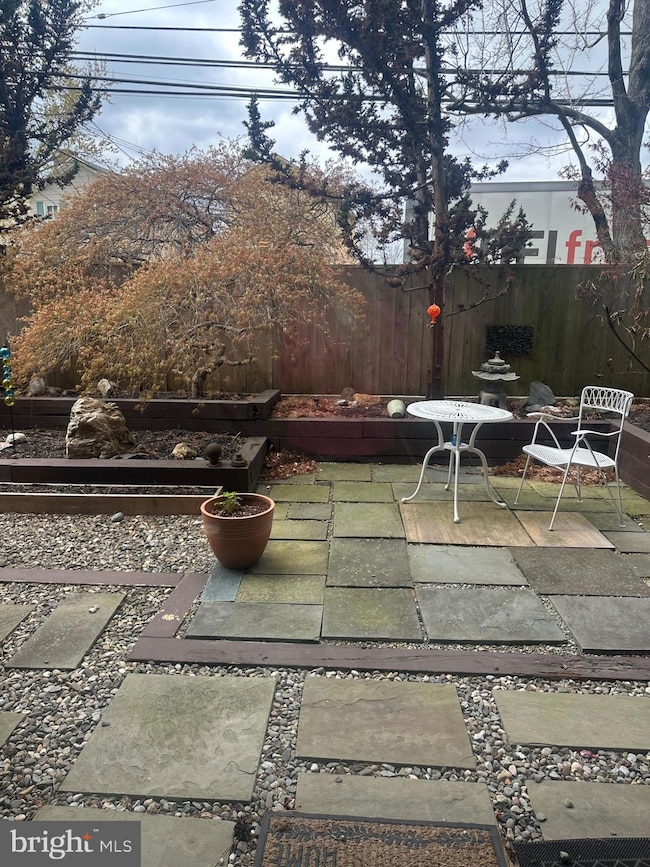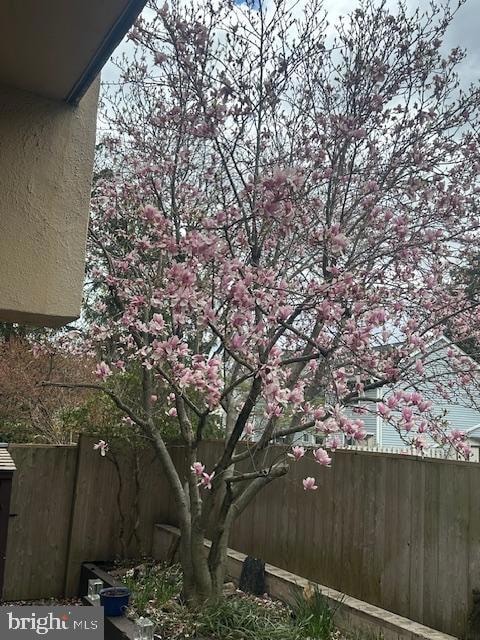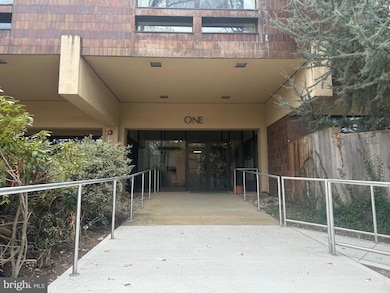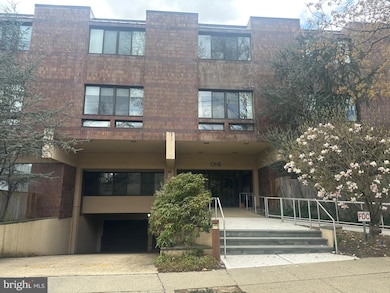1 Markham Rd Unit 1D Princeton, NJ 08540
Estimated payment $6,265/month
Highlights
- Gourmet Galley Kitchen
- Open Floorplan
- Vaulted Ceiling
- Riverside Elementary School Rated A+
- Contemporary Architecture
- 2-minute walk to Harrison Street Park
About This Home
Rare In-Town Luxury Condo with Garden Views & Two-Car Garage
Live the Princeton lifestyle in this exceptional and rarely available 2-bedroom, 2-bathroom luxury condo, ideally situated just moments from downtown. Tucked on the first floor of an exclusive elevator building, this sophisticated home, one of only five homes in the community to enjoy a private wraparound garden—your own serene outdoor retreat in the heart of town and combines comfort, style, and unparalleled convenience.
Step into a sun-drenched open living space with 18-foot ceilings and dramatic floor-to-ceiling windows that frame views of a beautifully landscaped wraparound garden—your own serene outdoor retreat.
Enter directly from your private 2-car garage and take the elevator to your front door—perfect for easy, secure access. Inside, the renovated gourmet kitchen is a chef’s dream, featuring custom cream cabinetry, quartz countertops, stainless steel appliances, tile backsplash and floor, and an instant hot water faucet for your morning tea or evening pasta.
The primary suite is a private sanctuary with direct garden access, a spacious walk-in closet, custom drapes with a decorative cornice, and a luxurious en-suite bath complete with a walk-in tiled shower.
The second bedroom, currently styled as a den, offers flexible use, ample closet space, and garden access—ideal for guests or a peaceful home office.
All of this located just minutes from Princeton University, shops, restaurants, theaters, museums, and more. Commuters will love the easy access to public transit to NYC right at the corner, and Princeton Junction train station nearby. Across the street, enjoy everyday conveniences like an organic market, bank, and hair salon.
Don’t miss this rare opportunity to own a stylish, low-maintenance home in one of Princeton’s most sought-after locations. Schedule your private showing today!
Listing Agent
(609) 890-3300 michelle.krzywulak@foxroach.com BHHS Fox & Roach - Robbinsville Brokerage Phone: 6098903300 License #15456 Listed on: 10/11/2025

Property Details
Home Type
- Condominium
Est. Annual Taxes
- $12,364
Year Built
- Built in 1985
Lot Details
- No Units Located Below
- Downtown Location
- Property is Fully Fenced
- Wood Fence
- Extensive Hardscape
- Property is in excellent condition
HOA Fees
- $665 Monthly HOA Fees
Parking
- 2 Assigned Parking Garage Spaces
- Basement Garage
- Oversized Parking
- Parking Storage or Cabinetry
- Front Facing Garage
- Garage Door Opener
- On-Street Parking
- Secure Parking
Property Views
- Garden
- Courtyard
Home Design
- Contemporary Architecture
- Entry on the 1st floor
- Flat Roof Shape
- Masonry
Interior Spaces
- 1,106 Sq Ft Home
- Property has 3 Levels
- Open Floorplan
- Vaulted Ceiling
- Recessed Lighting
- Window Treatments
- Window Screens
- Great Room
- Combination Dining and Living Room
- Intercom
Kitchen
- Gourmet Galley Kitchen
- Electric Oven or Range
- Self-Cleaning Oven
- Built-In Range
- Range Hood
- ENERGY STAR Qualified Dishwasher
- Upgraded Countertops
- Instant Hot Water
Flooring
- Carpet
- Tile or Brick
- Ceramic Tile
Bedrooms and Bathrooms
- 2 Main Level Bedrooms
- En-Suite Bathroom
- Walk-In Closet
- 2 Full Bathrooms
- Bathtub with Shower
- Walk-in Shower
Laundry
- Laundry on main level
- Electric Dryer
- ENERGY STAR Qualified Washer
Basement
- Walk-Out Basement
- Basement Fills Entire Space Under The House
- Interior and Exterior Basement Entry
- Garage Access
- Drain
Accessible Home Design
- Accessible Elevator Installed
- Grab Bars
- Halls are 36 inches wide or more
- Lowered Light Switches
- Doors are 32 inches wide or more
- No Interior Steps
- Level Entry For Accessibility
Outdoor Features
- Outdoor Storage
- Wrap Around Porch
Schools
- Riverside Elementary School
- Prin. Midd Middle School
- Princeton High School
Utilities
- Forced Air Heating and Cooling System
- Heat Pump System
- Back Up Electric Heat Pump System
- Hot Water Heating System
- Water Dispenser
- Electric Water Heater
- Multiple Phone Lines
- Cable TV Available
Listing and Financial Details
- Assessor Parcel Number 14-00053 01-00011 14-C04
Community Details
Overview
- $1,250 Capital Contribution Fee
- Association fees include all ground fee, common area maintenance, custodial services maintenance, lawn maintenance, trash, exterior building maintenance, management, snow removal
- 17 Units
- Low-Rise Condominium
- Property Manager
Amenities
- Community Storage Space
- 1 Elevator
Pet Policy
- No Pets Allowed
Security
- Fire and Smoke Detector
Map
Home Values in the Area
Average Home Value in this Area
Tax History
| Year | Tax Paid | Tax Assessment Tax Assessment Total Assessment is a certain percentage of the fair market value that is determined by local assessors to be the total taxable value of land and additions on the property. | Land | Improvement |
|---|---|---|---|---|
| 2025 | $12,364 | $464,300 | $325,000 | $139,300 |
| 2024 | $11,673 | $464,300 | $325,000 | $139,300 |
Property History
| Date | Event | Price | List to Sale | Price per Sq Ft | Prior Sale |
|---|---|---|---|---|---|
| 02/06/2026 02/06/26 | Price Changed | $880,000 | -1.7% | $796 / Sq Ft | |
| 10/11/2025 10/11/25 | For Sale | $895,000 | +98.9% | $809 / Sq Ft | |
| 01/14/2013 01/14/13 | Sold | $450,000 | -9.8% | -- | View Prior Sale |
| 11/30/2012 11/30/12 | Pending | -- | -- | -- | |
| 09/19/2012 09/19/12 | Price Changed | $499,000 | -7.4% | -- | |
| 07/12/2012 07/12/12 | Price Changed | $539,000 | -4.6% | -- | |
| 05/21/2012 05/21/12 | Price Changed | $565,000 | -1.7% | -- | |
| 04/10/2012 04/10/12 | Price Changed | $575,000 | -3.4% | -- | |
| 02/28/2012 02/28/12 | For Sale | $595,000 | -- | -- |
Purchase History
| Date | Type | Sale Price | Title Company |
|---|---|---|---|
| Deed | -- | None Listed On Document | |
| Deed | -- | None Listed On Document | |
| Bargain Sale Deed | -- | None Listed On Document | |
| Deed | $450,000 | None Available |
Mortgage History
| Date | Status | Loan Amount | Loan Type |
|---|---|---|---|
| Previous Owner | $160,000 | Adjustable Rate Mortgage/ARM |
Source: Bright MLS
MLS Number: NJME2064200
APN: 14-00053-01-00011-14-C04
- 391 Nassau St Unit 2
- 7 Gordon Way
- 15 Chestnut St
- 57 Moran Ave
- 75 Clover Ln
- 35 Richard Ct
- 44 Park Place Unit 1
- 202 Linden Ln
- 55 Wiggins St Unit 2
- 33 Jefferson Rd
- 48 Roper Rd
- 569 Riverside Dr
- 40 Dogwood Ln
- 169 Jefferson Rd Unit 171
- 722 Avery Ln
- 721 Avery Ln
- 132 Victoria Mews
- 20 Paul Robeson Place
- 22 Paul Robeson Place
- 25 Palmer Square W Unit E
- 75 Patton Ave Unit 1
- 12 Murray Place Unit 14
- 255 Nassau St Unit 301
- 69 Pine St Unit 1
- 182 N Harrison St Unit 2ndFloorApt
- 122 Linden Ln
- 37 Moran Ave
- 171 Linden Ln
- 252 N Harrison St
- 275 N Harrison St
- 172 Nassau St
- 45 Spring St Unit 5
- 365 Terhune Rd
- 205 Witherspoon St Unit 3
- 31 Palmer Square W Unit A
- 30 Green St Unit 1
- 22 Lytle St Unit . 1
- 22 Lytle St Unit 3
- 150 John St
- 30 Maclean St Unit 7
Ask me questions while you tour the home.
