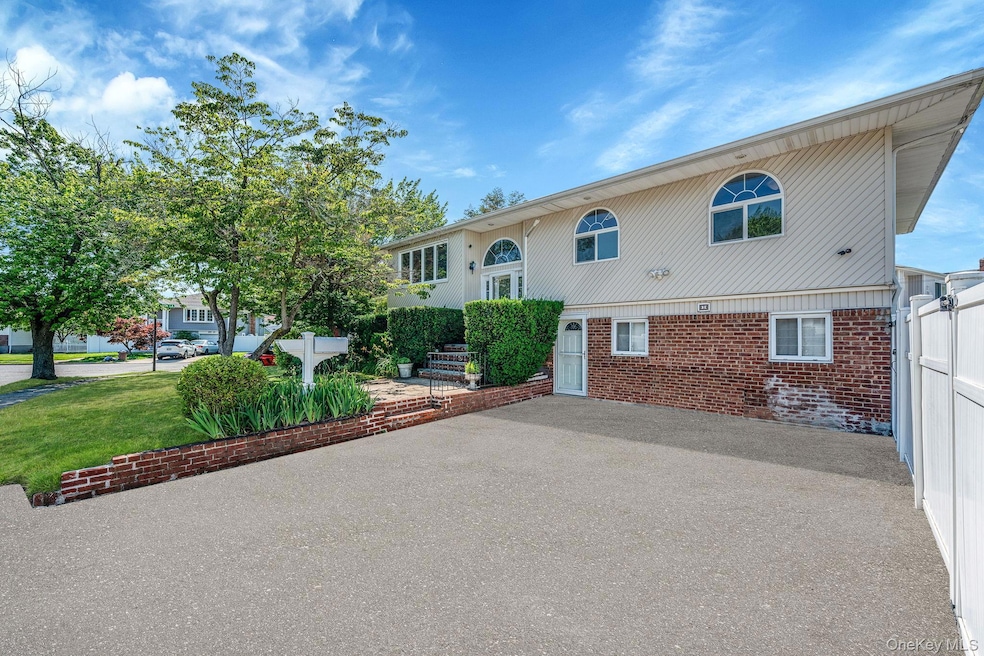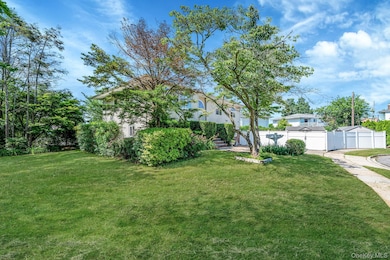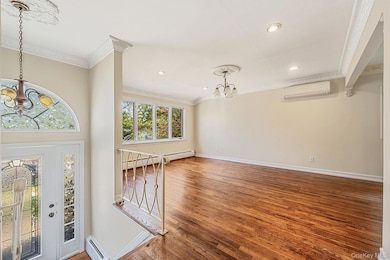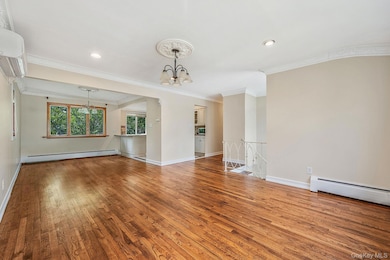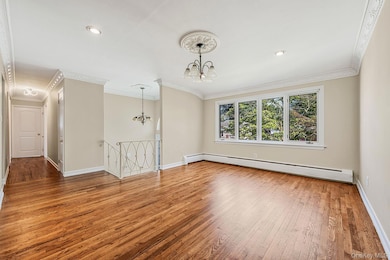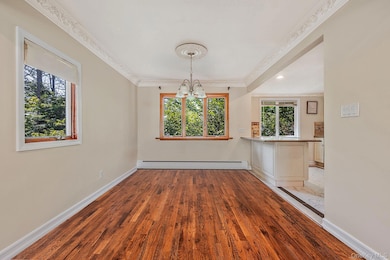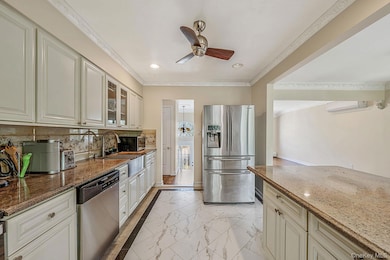1 Mason Ct Levittown, NY 11756
Estimated payment $5,709/month
Highlights
- Eat-In Gourmet Kitchen
- Open Floorplan
- Raised Ranch Architecture
- J Fred Sparke Elementary School Rated A-
- Freestanding Bathtub
- 4-minute walk to Fred Neist Field
About This Home
Gorgeous Hi ranch sitting on a large lot with a fenced backyard in a court. concrete driveway. Sofit lights. 6 bedrooms, 3 full bathrooms. Primary suite on lower level. It offers plenty of space and is perfect for extended families has the potential for a mother-daughter setup with proper permits. The Upper floor has a bright, open layout with crown moldings, a spacious living room, dining area. Beautiful Eat-In Kitchen, double sinks with Vent Out Wall-Mounted Range Hood, granite countertop island, eat in kitchen. 5 Ductless Ac and Wood Floor. The Lower level has 1 primary suite comes with villa style full bathroom, make up table area(additionial 1000 for sauna), walk in closets, 1 shower room with steam features, free standing tub, double sinks, with a side door to concrete patio and fenced backyard. 2 additional bedrooms(one with patio door to side yard), 1 full bath, 1 possible butler area/wet bar can be mother daughter house with proper permit with seperate entrance. All tiles On the Lower Level. Excellent condition, make this your dream home! Island Tree SD. 2 sheds are gifts
Listing Agent
EXP Realty Brokerage Phone: 888-276-0630 License #10401216984 Listed on: 08/07/2025

Home Details
Home Type
- Single Family
Est. Annual Taxes
- $12,293
Year Built
- Built in 1960
Lot Details
- 7,700 Sq Ft Lot
Home Design
- Raised Ranch Architecture
- Frame Construction
Interior Spaces
- 2,282 Sq Ft Home
- Open Floorplan
- Wet Bar
- Woodwork
- Crown Molding
- Ceiling Fan
- Recessed Lighting
- ENERGY STAR Qualified Doors
- Entrance Foyer
- Formal Dining Room
- Smart Thermostat
Kitchen
- Eat-In Gourmet Kitchen
- Electric Range
- Dishwasher
- ENERGY STAR Qualified Appliances
- Kitchen Island
- Granite Countertops
Bedrooms and Bathrooms
- 6 Bedrooms
- Primary Bedroom on Main
- En-Suite Primary Bedroom
- Walk-In Closet
- Bathroom on Main Level
- 3 Full Bathrooms
- Double Vanity
- Freestanding Bathtub
- Steam Shower
Laundry
- Dryer
- Washer
Schools
- Michael F Stokes Elementary School
- Island Trees Middle School
- Island Trees High School
Utilities
- Ductless Heating Or Cooling System
- Baseboard Heating
- Water Heater
Listing and Financial Details
- Assessor Parcel Number 2089-46-624-00-0005-0
Map
Home Values in the Area
Average Home Value in this Area
Tax History
| Year | Tax Paid | Tax Assessment Tax Assessment Total Assessment is a certain percentage of the fair market value that is determined by local assessors to be the total taxable value of land and additions on the property. | Land | Improvement |
|---|---|---|---|---|
| 2025 | $12,293 | $503 | $246 | $257 |
| 2024 | $4,029 | $495 | $242 | $253 |
| 2023 | $11,764 | $504 | $246 | $258 |
| 2022 | $11,764 | $504 | $246 | $258 |
| 2021 | $15,602 | $493 | $240 | $253 |
| 2020 | $15,307 | $657 | $519 | $138 |
| 2019 | $11,013 | $704 | $521 | $183 |
| 2018 | $11,235 | $751 | $0 | $0 |
| 2017 | $8,481 | $920 | $556 | $364 |
| 2016 | $13,153 | $920 | $556 | $364 |
| 2015 | $4,272 | $912 | $556 | $356 |
| 2014 | $4,272 | $912 | $556 | $356 |
| 2013 | $3,928 | $912 | $556 | $356 |
Property History
| Date | Event | Price | List to Sale | Price per Sq Ft | Prior Sale |
|---|---|---|---|---|---|
| 10/01/2025 10/01/25 | Pending | -- | -- | -- | |
| 08/07/2025 08/07/25 | For Sale | $889,000 | 0.0% | $390 / Sq Ft | |
| 12/11/2024 12/11/24 | Off Market | $4,000 | -- | -- | |
| 12/03/2019 12/03/19 | Rented | $4,000 | -7.0% | -- | |
| 10/30/2019 10/30/19 | For Rent | $4,300 | 0.0% | -- | |
| 11/12/2012 11/12/12 | Sold | $295,000 | -7.5% | $147 / Sq Ft | View Prior Sale |
| 09/04/2012 09/04/12 | Pending | -- | -- | -- | |
| 03/27/2012 03/27/12 | For Sale | $319,000 | -- | $159 / Sq Ft |
Purchase History
| Date | Type | Sale Price | Title Company |
|---|---|---|---|
| Bargain Sale Deed | $263,000 | -- | |
| Bargain Sale Deed | $295,000 | -- |
Source: OneKey® MLS
MLS Number: 898617
APN: 2089-46-624-00-0005-0
- 6 Mason Ct
- 34 Marksman Ln
- 37 Marksman Ln
- 12 Coachman Ln
- 82 Scooter Ln
- 197 Blacksmith Rd S
- 51 Fireplace Ln
- 38 Heather Ln
- 3 Snapdragon Ln
- 79 Constellation Rd
- 11 Topper Ln
- 48 Bloomingdale Rd
- 140 Jerusalem Ave
- 231 Blacksmith Rd S
- 16 Cloister Ln
- 12 Meridian Rd
- 530 Jerusalem Ave
- 101 Constellation Rd
- 72 Horn Ln
- 33 Teamster Ln
