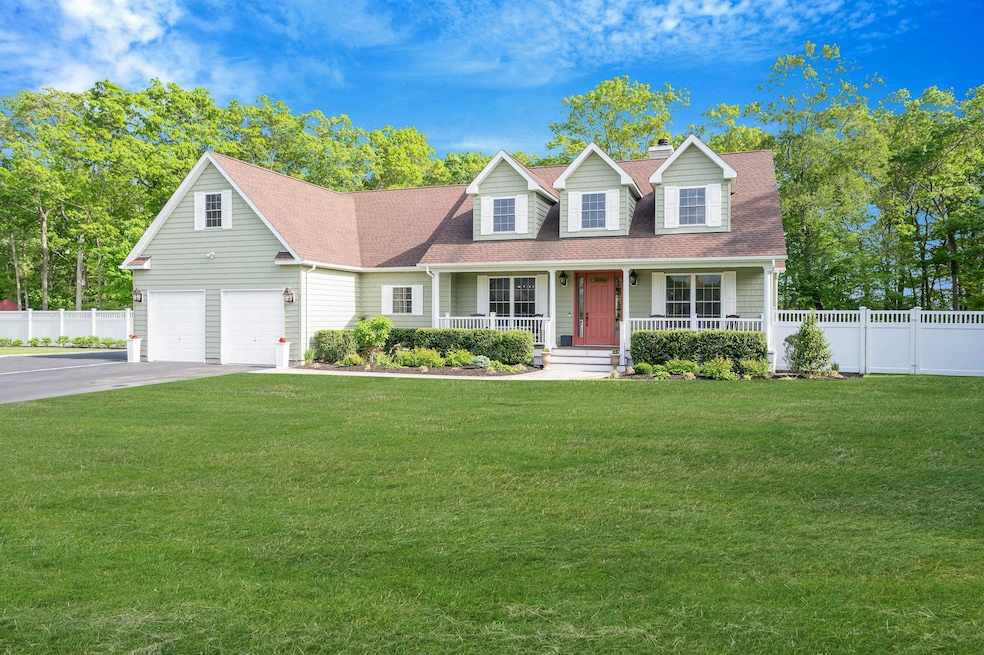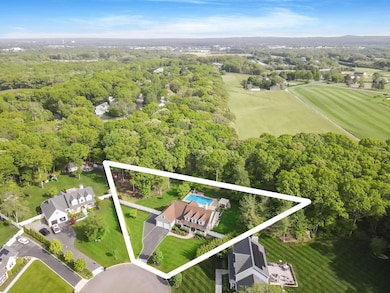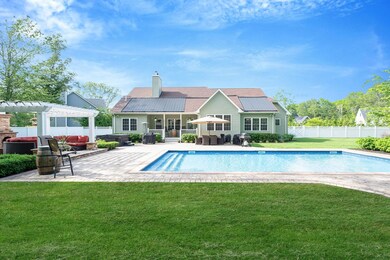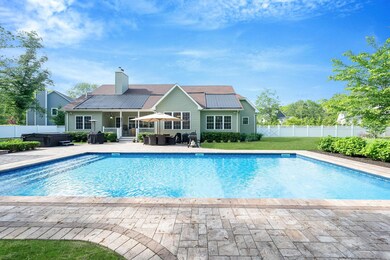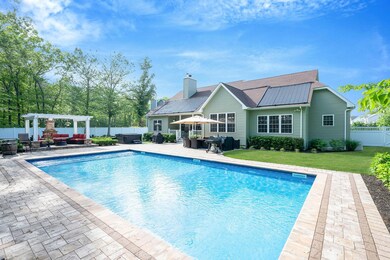
1 Mastro Ct Calverton, NY 11933
Calverton NeighborhoodEstimated payment $7,596/month
Highlights
- In Ground Pool
- 2-Story Property
- Main Floor Primary Bedroom
- Eat-In Gourmet Kitchen
- Wood Flooring
- Formal Dining Room
About This Home
Welcome to 1 Mastro Court! Nestled on a quiet cul-de-sac and backed by serene state land, this stunning Farm Ranch style home offers the perfect blend of Privacy, luxury, and comfort. Built in 2020 and set on nearly a full acre (.95 acres) of impeccably landscaped property, this 3-bedroom, 2-bathroom home is an absolute gem. Step inside to find gleaming hardwood floors throughout and thoughtfully designed layout. The formal dining room sets the stage for elegant entertaining, while the spacious open living room features a cozy gas fireplace perfect for relaxing evenings.The gourmet eat-in kitchen is a chef's dream, featuring custom cabinetry, a large center island, double built-in wall ovens, a gas range, walk in pantry, and direct access to the backyard-ideal for effortless indoor-outdoor living.The Main level boasts a luxurious primary suite with a generous walk-in closet and a beautifully appointed en-suite bath. Two additional bedrooms and a full bath offer plenty of space for family or guests, along with a well-sized laundry room for added convenience. Now outside to your personal backyard oasis! come enjoy your gorgeous inground saltwater pool wrapped in elegant pavers, a raised sitting area with a custom stone fireplace and pergola, and a fully fenced yard that's both manicured and multifunctional. There's even a charming little farm area for the chickens!This Exceptional home offers style, space, and serenity-don't miss your chance to make it yours!
Listing Agent
Realty Connect USA L I Inc Brokerage Phone: 631-881-5160 License #10401281454 Listed on: 05/19/2025

Home Details
Home Type
- Single Family
Est. Annual Taxes
- $14,476
Year Built
- Built in 2019 | Remodeled in 2020
Lot Details
- 0.95 Acre Lot
- Vinyl Fence
- Chain Link Fence
Parking
- 2 Car Garage
- Garage Door Opener
- Driveway
Home Design
- 2-Story Property
- Frame Construction
- Vinyl Siding
Interior Spaces
- 2,104 Sq Ft Home
- Crown Molding
- Fireplace
- Formal Dining Room
- Wood Flooring
- Basement Fills Entire Space Under The House
Kitchen
- Eat-In Gourmet Kitchen
- Microwave
- Dishwasher
- Kitchen Island
Bedrooms and Bathrooms
- 3 Bedrooms
- Primary Bedroom on Main
- En-Suite Primary Bedroom
- 2 Full Bathrooms
- Double Vanity
Laundry
- Dryer
- Washer
Pool
- In Ground Pool
- Saltwater Pool
Outdoor Features
- Patio
Schools
- Pulaski Street Elementary School
- Riverhead Middle School
- Riverhead Senior High School
Utilities
- Central Air
- Baseboard Heating
- Cesspool
Map
Home Values in the Area
Average Home Value in this Area
Tax History
| Year | Tax Paid | Tax Assessment Tax Assessment Total Assessment is a certain percentage of the fair market value that is determined by local assessors to be the total taxable value of land and additions on the property. | Land | Improvement |
|---|---|---|---|---|
| 2024 | $13,904 | $68,648 | $13,100 | $55,548 |
| 2023 | $13,904 | $72,200 | $13,100 | $59,100 |
| 2022 | $0 | $72,200 | $13,100 | $59,100 |
| 2021 | $0 | $72,200 | $13,100 | $59,100 |
| 2020 | $2,430 | $69,200 | $13,100 | $56,100 |
| 2019 | $2,430 | $0 | $0 | $0 |
| 2018 | -- | $13,100 | $13,100 | $0 |
Property History
| Date | Event | Price | Change | Sq Ft Price |
|---|---|---|---|---|
| 06/07/2025 06/07/25 | Pending | -- | -- | -- |
| 05/19/2025 05/19/25 | For Sale | $1,175,000 | -- | $558 / Sq Ft |
Purchase History
| Date | Type | Sale Price | Title Company |
|---|---|---|---|
| Deed | $547,400 | None Available |
Mortgage History
| Date | Status | Loan Amount | Loan Type |
|---|---|---|---|
| Open | $40,000 | Second Mortgage Made To Cover Down Payment | |
| Open | $300,000 | Purchase Money Mortgage | |
| Closed | $300,000 | New Conventional |
Similar Homes in the area
Source: OneKey® MLS
MLS Number: 864033
APN: 0600-080-00-02-00-002-018
- 132 N Woods Rd
- 1572 Middle Rd
- 1795 Osborn Ave Unit 54
- 1800 Osborn Ave Unit 14E
- 1407 Middle Rd Unit 48
- 1407 Middle Rd Unit 22
- 1407 Middle Rd Unit 6
- 1407 Middle Rd Unit 88
- 43 Southfield Rd
- 54 Southfield Rd
- 1449 Middle Rd
- 2183 Osborn Ave
- 140754 Middle Rd Unit 54
- 24 Pleasant Ct
- 0 Horton Ave Unit ONE3590744
- 209 Horton Ave
- 92 Donna Dr
- 11 Pheasant Ln
- 90 Horton Ave
- 1964 River Rd Unit 37
