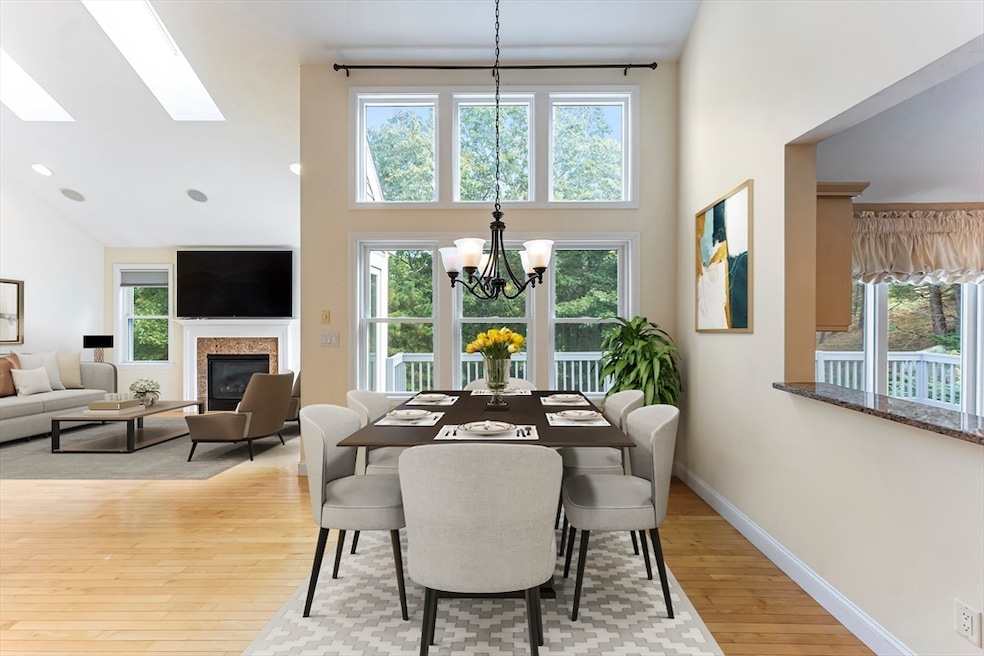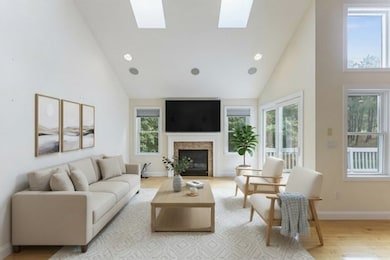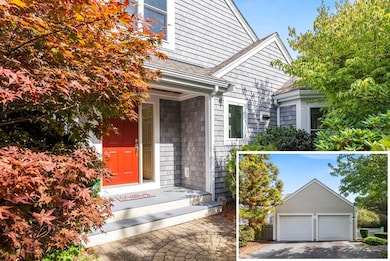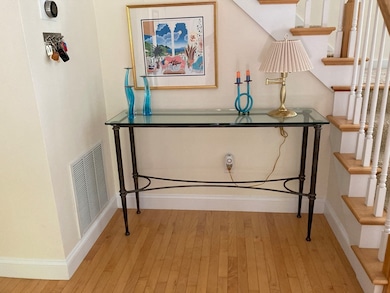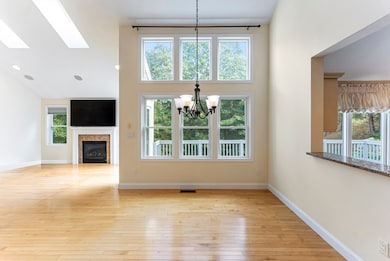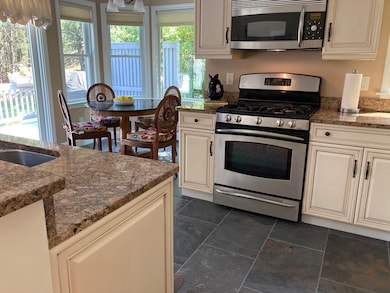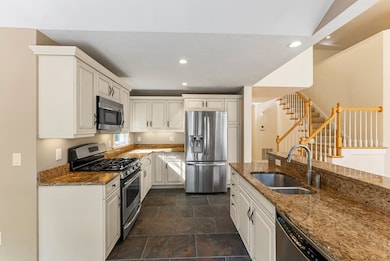
1 Matt Hoxie Trail Plymouth, MA 02360
The Pinehills NeighborhoodEstimated payment $5,568/month
Highlights
- Golf Course Community
- Heated In Ground Pool
- Clubhouse
- Medical Services
- Landscaped Professionally
- Deck
About This Home
One of the most desirable floor plans in Pinehills, this exceptional property features an open concept design that fills the space with abundant natural light thanks to numerous windows throughout. Eat-in kitchen is enhanced by a bay window, a dining area & sliding door that lead to an expansive mahogany deck w/ elevated wooded views. Dining room & Great room boasts beautiful hardwood floors & fireplace. Primary suite includes a full bathroom w/ slider that provide access to a private garden. Versatile library, den, or sitting room, w/ a gas fireplace, offers a warm & inviting space. Additionally, a spacious loft serves perfectly as a home office. Guest bedroom has extra storage & bathroom, rounding out the 2nd floor. lower level features a cedar closet, bonus area that can serve multiple purposes, along w/ an additional room that could function as a 3rd bedroom or another flex space w/ a built-in desk. 2 car garage w/ charging station. This development offers a wealth of amenities!
Townhouse Details
Home Type
- Townhome
Est. Annual Taxes
- $8,630
Year Built
- Built in 2005
Lot Details
- End Unit
- Landscaped Professionally
- Garden
HOA Fees
- $1,021 Monthly HOA Fees
Parking
- 2 Car Attached Garage
- Side Facing Garage
- Garage Door Opener
- Open Parking
- Off-Street Parking
Home Design
- Entry on the 1st floor
- Frame Construction
- Shingle Roof
Interior Spaces
- 3-Story Property
- Wired For Sound
- Cathedral Ceiling
- Ceiling Fan
- Skylights
- Recessed Lighting
- 2 Fireplaces
- Window Screens
- French Doors
- Sliding Doors
- Entrance Foyer
- Great Room
- Dining Area
- Home Office
- Loft
- Bonus Room
- Basement
Kitchen
- Range
- Microwave
- Plumbed For Ice Maker
- Dishwasher
- Stainless Steel Appliances
- Solid Surface Countertops
- Disposal
Flooring
- Wood
- Wall to Wall Carpet
- Laminate
- Ceramic Tile
Bedrooms and Bathrooms
- 2 Bedrooms
- Primary Bedroom on Main
- Walk-In Closet
- Double Vanity
- Soaking Tub
- Bathtub with Shower
- Separate Shower
- Linen Closet In Bathroom
Laundry
- Laundry on main level
- Dryer
- Washer
Eco-Friendly Details
- Energy-Efficient Thermostat
Outdoor Features
- Heated In Ground Pool
- Courtyard
- Deck
- Rain Gutters
Utilities
- Forced Air Heating and Cooling System
- 2 Cooling Zones
- 2 Heating Zones
- Heating System Uses Natural Gas
- Private Water Source
- Private Sewer
Listing and Financial Details
- Assessor Parcel Number 077C125A00100MH,4649446
Community Details
Overview
- Association fees include insurance, maintenance structure, road maintenance, ground maintenance, snow removal, trash, reserve funds
- 550 Units
- Winslowe's View Community
Amenities
- Medical Services
- Common Area
- Shops
- Clubhouse
Recreation
- Golf Course Community
- Tennis Courts
- Community Pool
- Jogging Path
Pet Policy
- Call for details about the types of pets allowed
Security
- Resident Manager or Management On Site
Map
Home Values in the Area
Average Home Value in this Area
Tax History
| Year | Tax Paid | Tax Assessment Tax Assessment Total Assessment is a certain percentage of the fair market value that is determined by local assessors to be the total taxable value of land and additions on the property. | Land | Improvement |
|---|---|---|---|---|
| 2025 | $8,630 | $680,100 | $0 | $680,100 |
| 2024 | $8,296 | $644,600 | $0 | $644,600 |
| 2023 | $8,029 | $585,600 | $0 | $585,600 |
| 2022 | $8,358 | $541,700 | $0 | $541,700 |
| 2021 | $8,508 | $526,500 | $0 | $526,500 |
| 2020 | $8,448 | $516,700 | $0 | $516,700 |
| 2019 | $8,371 | $506,100 | $0 | $506,100 |
| 2018 | $8,385 | $509,400 | $0 | $509,400 |
| 2017 | $8,268 | $498,700 | $0 | $498,700 |
| 2016 | $7,528 | $462,700 | $0 | $462,700 |
| 2015 | $6,998 | $450,300 | $0 | $450,300 |
| 2014 | $6,671 | $440,900 | $0 | $440,900 |
Property History
| Date | Event | Price | List to Sale | Price per Sq Ft |
|---|---|---|---|---|
| 11/29/2025 11/29/25 | Pending | -- | -- | -- |
| 11/19/2025 11/19/25 | Price Changed | $729,900 | -2.7% | $249 / Sq Ft |
| 10/15/2025 10/15/25 | Price Changed | $749,900 | -2.5% | $256 / Sq Ft |
| 10/09/2025 10/09/25 | For Sale | $769,000 | -- | $262 / Sq Ft |
Purchase History
| Date | Type | Sale Price | Title Company |
|---|---|---|---|
| Deed | $440,000 | -- | |
| Deed | $544,106 | -- |
Mortgage History
| Date | Status | Loan Amount | Loan Type |
|---|---|---|---|
| Open | $352,000 | Purchase Money Mortgage | |
| Previous Owner | $220,000 | Purchase Money Mortgage |
About the Listing Agent

Cheryl has over 20 years of experience as a buyer and seller agent. She recognizes that this is the most important purchase a person will make and her goal is to provide personalized service with integrity, respect, and honesty that will leave each of them with a memorable experience that will last a lifetime.
Cheryl's Other Listings
Source: MLS Property Information Network (MLS PIN)
MLS Number: 73442118
APN: PLYM-000077-C000125A-000001-MH000000
- 61 Bradstreete Crossing
- 125 Bradstreete Crossing
- 19 W Trevor Hill
- 19 Ludlow Trail
- 18 Great Kame
- 53 Standing Rock
- 17 Penick Knoll
- 9 Stones Throw
- 12 Stones Throw
- 5 Tupper Hill Rd Unit 5
- 14 Barnswallow Ln
- 7 Muirfield Unit 7
- 30 Muirfield Unit 30
- 17 Cupola Ln Unit 17
- 9 Aberdeen
- 82 Conifer Hill Unit 82
- 17 Aberdeen Unit 17
- 18 Inverness Unit 18
- 104 Seton Highlands Unit 104
- 105 Seton Highlands Unit 105
