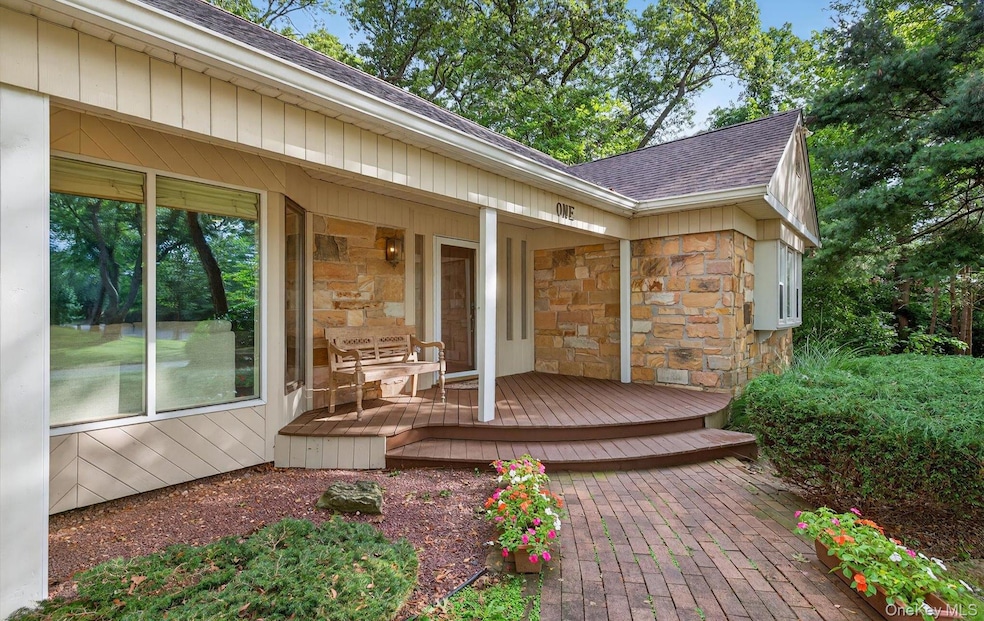
1 May Hill Ln Dix Hills, NY 11746
Dix Hills NeighborhoodEstimated payment $9,513/month
Highlights
- Very Popular Property
- Eat-In Gourmet Kitchen
- Community Pool
- Paumanok Elementary School Rated A+
- Main Floor Primary Bedroom
- Tennis Courts
About This Home
The home you have been waiting for! Located in the sought after Strathmore Pool Club community, this spacious Farm Ranch with full basement offers the perfect blend of comfort and lifestyle. Fabulous flexible floorplan designed to suit today's needs. The beautifully updated oversize kitchen features custom cabinets, huge island, high end appliances. and natural gas cooking. A full bedroom suite on the main level provides the option to serve as a primary suite, a welcoming guest suite or even a convenient home office. Upstairs you'll find 3 additional bedrooms including another primary suite. Large attic space offers more possibilities.The serene, flat property with paver patio offers space ,privacy and lots of room to play. Recent updates include a new roof, newer HVAC, garage doors, washer and dryer and more-ensuring peace of mind. As a member of the Strathmore Pool Club ($900/year) you'll enjoy resort style amenities including a pool, kiddie pool, tennis, pickleball and a snack bar-true community living.Natural gas and sewers. Do not miss!
Listing Agent
Compass Greater NY LLC Brokerage Phone: 631-275-3336 License #10301219197 Listed on: 08/27/2025

Home Details
Home Type
- Single Family
Est. Annual Taxes
- $21,959
Year Built
- Built in 1968
HOA Fees
- $75 Monthly HOA Fees
Parking
- 2 Car Garage
Home Design
- Wood Siding
Interior Spaces
- 3,000 Sq Ft Home
- Recessed Lighting
- Fireplace
- Entrance Foyer
- Basement Fills Entire Space Under The House
Kitchen
- Eat-In Gourmet Kitchen
- Cooktop
- Dishwasher
- Kitchen Island
Bedrooms and Bathrooms
- 5 Bedrooms
- Primary Bedroom on Main
- En-Suite Primary Bedroom
Laundry
- Dryer
- Washer
Schools
- Paumanok Elementary School
- West Hollow Middle School
- Half Hollow Hills High School East
Additional Features
- Patio
- 0.83 Acre Lot
- Forced Air Heating and Cooling System
Listing and Financial Details
- Assessor Parcel Number 0400-277-00-01-00-109-000
Community Details
Recreation
- Tennis Courts
- Community Playground
- Community Pool
Map
Home Values in the Area
Average Home Value in this Area
Tax History
| Year | Tax Paid | Tax Assessment Tax Assessment Total Assessment is a certain percentage of the fair market value that is determined by local assessors to be the total taxable value of land and additions on the property. | Land | Improvement |
|---|---|---|---|---|
| 2024 | $20,631 | $5,225 | $900 | $4,325 |
| 2023 | $10,315 | $5,225 | $900 | $4,325 |
| 2022 | $19,881 | $5,225 | $900 | $4,325 |
| 2021 | $19,439 | $5,225 | $900 | $4,325 |
| 2020 | $19,198 | $5,225 | $900 | $4,325 |
| 2019 | $38,396 | $0 | $0 | $0 |
| 2018 | $18,151 | $5,225 | $900 | $4,325 |
| 2017 | $18,151 | $5,225 | $900 | $4,325 |
| 2016 | $17,724 | $5,225 | $900 | $4,325 |
| 2015 | -- | $5,225 | $900 | $4,325 |
| 2014 | -- | $5,225 | $900 | $4,325 |
Property History
| Date | Event | Price | Change | Sq Ft Price |
|---|---|---|---|---|
| 08/27/2025 08/27/25 | For Sale | $1,399,000 | -- | $466 / Sq Ft |
Purchase History
| Date | Type | Sale Price | Title Company |
|---|---|---|---|
| Deed | $350,000 | -- |
Mortgage History
| Date | Status | Loan Amount | Loan Type |
|---|---|---|---|
| Open | $357,862 | Stand Alone Refi Refinance Of Original Loan | |
| Closed | $200,000 | Stand Alone Refi Refinance Of Original Loan | |
| Closed | $178,061 | Unknown | |
| Closed | $75,000 | Unknown | |
| Closed | $261,500 | Unknown | |
| Closed | $260,000 | Unknown | |
| Previous Owner | $75,000 | Credit Line Revolving |
Similar Homes in the area
Source: OneKey® MLS
MLS Number: 904684
APN: 0400-277-00-01-00-109-000
- 7 Pudding Ln
- 118 Ryder Ave
- 4 Redington Ct
- 25 Rustic Gate Ln
- 4 Gorham Ln
- Havemeyer South Shore Plan at Toll Brothers at Dix Hills
- 18 Sienna Ct
- 6 Levitow Ct
- 2 Levitow Ct
- 9 Sienna Ct
- 11 Sienna Ct
- 70 Bagatelle Rd
- 22 Sienna Ct
- 3 Sugar Maple Ct
- 12 Lamb Place
- 9 Threepence Dr
- 24 Sienna Ct
- 3 Wedgewood Dr
- 2 Honey Locust Ct
- 10 Threepence Dr
- 9 Lone Hill Place
- 17 Threepence Dr
- 147 Truxton Rd
- 1 Dix Cir Unit 1
- 145 Old Country Rd
- 26 Cambridge St
- 46 Napoli Dr
- 21 Baldwin Path
- 87 Oak St
- 18 Johnson Ave
- 822 Portofino Place
- 31 Altamore St
- 854 Verona Dr
- 290 Eastwood Ave
- 19 Washington Ave
- 1158 Carlls Straight Path
- 24 Adams St
- 10 Station Dr
- 18 W 22nd St
- 42 Old East Neck Rd






