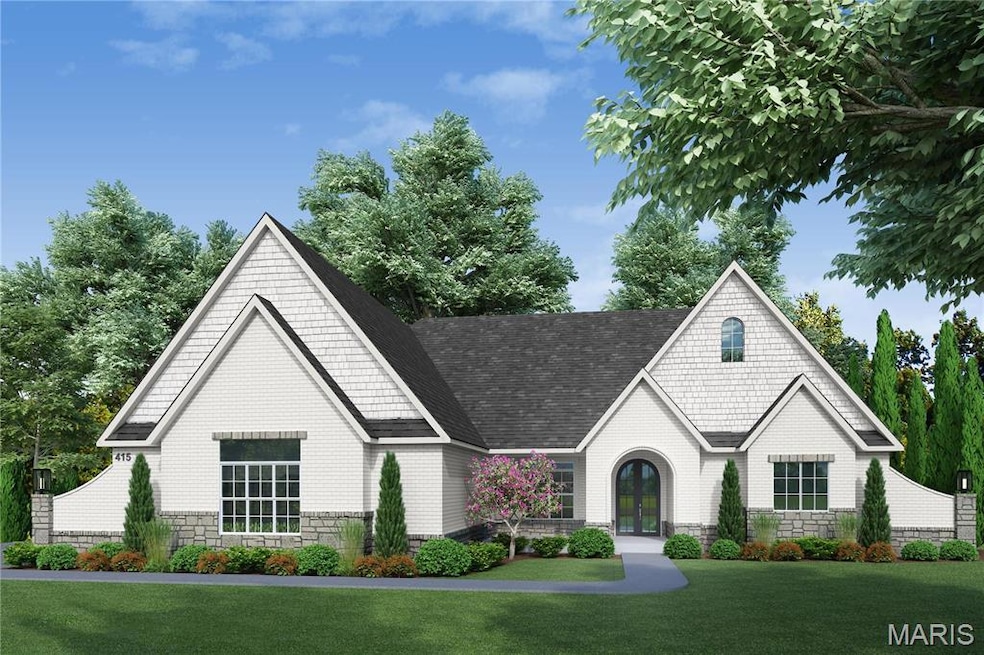1 Meadow New Melle, MO 63385
Estimated payment $6,824/month
Highlights
- New Construction
- 3 Acre Lot
- Deck
- Daniel Boone Elementary School Rated A
- Open Floorplan
- Ranch Style House
About This Home
Auden Meadow is New Melle's newest luxury development where you will soon find exquisite custom homes on 3-9 acre homesites. With 11 customizable floor plans & 16 beautiful homesites to choose from, all that's left to do is design your dream home! The Lauren II floor plan is a 4 bedroom, 3.5 bathroom, Ranch with a formal dining or option for home office, a covered deck/patio & an oversized 3-car garage. Standard features include stunning iron front doors, a brick & stone front elevation, architectural shingles, irrigation system & landscaping package, 9' foundation pour, high efficiency HVAC, stone fireplace with stone hearth & mantle flanked by built-in book cases, soft close cabinet doors & drawers throughout, custom built & painted range hood, Quartz counter tops, KitchenAid appliances, kitchen backsplash & under cabinet lighting, hardwood floors in main living areas, tile flooring in bathrooms & laundry, tile shower/tub walls, 8' interior doors, 3 1/4" casing on windows & doors, 6 1/4" tall baseboard, crown molding & more!
Home Details
Home Type
- Single Family
Lot Details
- 3 Acre Lot
- Cleared Lot
- Partially Wooded Lot
HOA Fees
- $63 Monthly HOA Fees
Parking
- 3 Car Attached Garage
- Garage Door Opener
- Off-Street Parking
Home Design
- New Construction
- Ranch Style House
- Traditional Architecture
- Brick Exterior Construction
- Frame Construction
- Composition Roof
- Vinyl Siding
Interior Spaces
- 3,254 Sq Ft Home
- Open Floorplan
- Bookcases
- Historic or Period Millwork
- Crown Molding
- High Ceiling
- Tilt-In Windows
- Bay Window
- Sliding Doors
- Panel Doors
- Entrance Foyer
- Great Room with Fireplace
- Breakfast Room
- Combination Kitchen and Dining Room
- Fire and Smoke Detector
Kitchen
- Walk-In Pantry
- Gas Range
- Range Hood
- Microwave
- Dishwasher
- Stainless Steel Appliances
- Kitchen Island
- Solid Surface Countertops
- Disposal
Flooring
- Wood
- Carpet
- Ceramic Tile
Bedrooms and Bathrooms
- 4 Bedrooms
- Walk-In Closet
- Double Vanity
- Easy To Use Faucet Levers
- Bathtub
Laundry
- Laundry Room
- Laundry on main level
Basement
- Walk-Out Basement
- Basement Fills Entire Space Under The House
- 9 Foot Basement Ceiling Height
- Sump Pump
- Rough-In Basement Bathroom
Accessible Home Design
- Doors with lever handles
Outdoor Features
- Deck
- Covered Patio or Porch
Schools
- Daniel Boone Elem. Elementary School
- Francis Howell Middle School
- Francis Howell High School
Utilities
- Zoned Heating and Cooling
- Heat Pump System
- Heating System Powered By Owned Propane
- Underground Utilities
- Single-Phase Power
- Electric Water Heater
- Septic Tank
Community Details
- Association fees include common area maintenance
- Auden Meadow Homeowner's Association
- Built by JS Clement Construction LLC
Listing and Financial Details
- Home warranty included in the sale of the property
Map
Home Values in the Area
Average Home Value in this Area
Property History
| Date | Event | Price | List to Sale | Price per Sq Ft |
|---|---|---|---|---|
| 01/06/2026 01/06/26 | For Sale | $1,099,000 | 0.0% | $338 / Sq Ft |
| 12/31/2025 12/31/25 | Off Market | -- | -- | -- |
| 09/05/2025 09/05/25 | For Sale | $1,099,000 | -- | $338 / Sq Ft |
Source: MARIS MLS
MLS Number: MIS25059704
- 1 Vera Plan @ Auden Meadow
- 1 Lauren I Plan @ Auden Meadow
- 1 Laney Plan @ Auden Meadow
- 1 Meadow
- 1 Kathleen Plan @ Auden Meadow
- 1 Elaine Plan @ Auden Meadow
- 1 Meadow
- 1 Vinnie Plan @ Auden Meadow
- 1 Caroline Plan @ Auden Meadow
- 1 Meadow
- 3821 Holt Rd (6 6 Acres)
- 231 Fiddlecreek Ridge Rd
- 404 Barleyfield Ct
- New Build Rainer "F" @Saxony Ridge
- 128 Saxony Ridge Ct
- New Build Rainer "H" @Saxony Ridge
- Lot 27 Holt Farm Ct
- Lot 30 Holt Farm Ct
- New Build Rainer "B" @Saxony Ridge
- 180 Saxony Ridge Ct
- 1017 Providence Pointe Dr
- 506 Apple Orchard Ln
- 537 Apple Orchard Ln
- 1000 Autumn Hollow Cir
- 4064 Jessica Dr
- 1012 Glengarry Dr
- 2012 Village Glen Dr
- 415 Filipp Ln
- 266 Cimarron Ridge Crossing
- 17 Brookfield Ct
- 307 Willow Manor Dr
- 108 Bear Claw Dr
- 1702 Briarmanor Dr
- 424 Country Stone Dr
- 503 Northview Ct W
- 213 Countryshire Dr
- 2500 Hawk Ridge Trail Ct
- 809 Waler Dr
- 1000 Centennial Club Drive Lake
- 90 Compassion Cir
Ask me questions while you tour the home.

