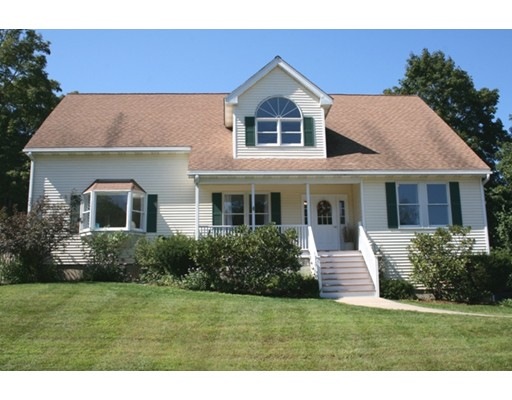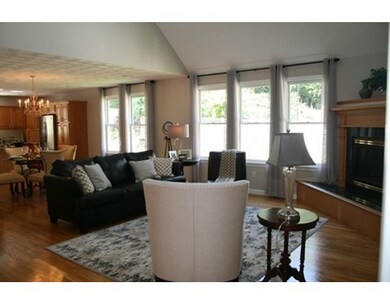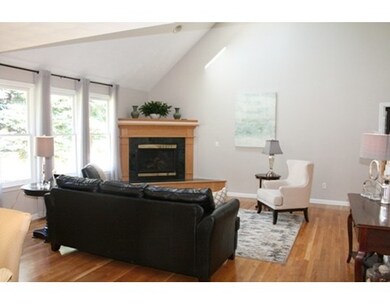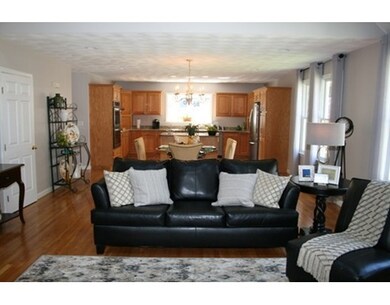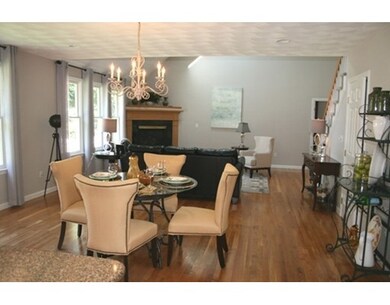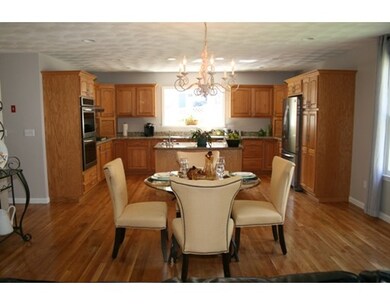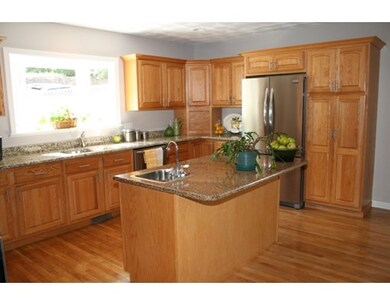
1 Memory Ln Wakefield, MA 01880
West Side NeighborhoodAbout This Home
As of June 2025West side Custom expanded 4BR, 3 full bath Cape in move-in condition. This home has a great versatile layout featuring an open concept for the kitchen, dining area and family room and a separate first floor master bedroom suite. Dramatic cathedral ceilings in the family room, master bedroom, and 2nd floor bedroom. The hardwood floors have been refinished and new hardwood was installed in the extra first floor bedroom, master bedroom and living room. Freshly painted and carpeted. All new stainless steel appliances and new front loading washer and dryer are included. There are 2 more gigantic bedrooms upstairs with a bonus room. Central air, gas heat/HW, gas cooktop and gas dryer. 3 car garage under. Vinyl fenced-in yard with irrigation system. Plenty of closets. Enjoy the quiet dead end/cul de sac location!
Last Agent to Sell the Property
Berkshire Hathaway HomeServices Commonwealth Real Estate Listed on: 09/17/2015

Home Details
Home Type
Single Family
Est. Annual Taxes
$12,159
Year Built
1998
Lot Details
0
Listing Details
- Lot Description: Corner
- Other Agent: 2.00
- Special Features: None
- Property Sub Type: Detached
- Year Built: 1998
Interior Features
- Appliances: Wall Oven, Dishwasher, Disposal, Countertop Range, Refrigerator, Washer, Dryer
- Fireplaces: 1
- Has Basement: Yes
- Fireplaces: 1
- Primary Bathroom: Yes
- Number of Rooms: 9
- Electric: Circuit Breakers, 200 Amps
- Energy: Insulated Windows
- Flooring: Tile, Wall to Wall Carpet, Hardwood
- Insulation: Full
- Basement: Full, Garage Access, Concrete Floor, Unfinished Basement
- Bedroom 2: First Floor, 11X11
- Bedroom 3: Second Floor, 16X18
- Bedroom 4: Second Floor, 17X23
- Bathroom #1: First Floor
- Bathroom #2: First Floor, 13X11
- Bathroom #3: Second Floor
- Kitchen: First Floor, 14X21
- Laundry Room: First Floor, 10X8
- Living Room: First Floor, 18X9
- Master Bedroom: First Floor, 20X13
- Master Bedroom Description: Ceiling - Cathedral, Ceiling Fan(s), Flooring - Hardwood
- Family Room: First Floor, 16X17
Exterior Features
- Roof: Asphalt/Fiberglass Shingles
- Construction: Frame
- Exterior: Vinyl
- Exterior Features: Porch, Deck - Wood, Patio, Sprinkler System
- Foundation: Poured Concrete
Garage/Parking
- Garage Parking: Under, Garage Door Opener, Storage, Side Entry
- Garage Spaces: 3
- Parking Spaces: 4
Utilities
- Cooling: Central Air
- Heating: Forced Air, Gas
- Cooling Zones: 1
- Heat Zones: 3
- Hot Water: Natural Gas, Tank
- Utility Connections: for Gas Range, for Gas Dryer
Ownership History
Purchase Details
Home Financials for this Owner
Home Financials are based on the most recent Mortgage that was taken out on this home.Purchase Details
Home Financials for this Owner
Home Financials are based on the most recent Mortgage that was taken out on this home.Similar Homes in the area
Home Values in the Area
Average Home Value in this Area
Purchase History
| Date | Type | Sale Price | Title Company |
|---|---|---|---|
| Deed | $1,175,000 | None Available | |
| Not Resolvable | $695,000 | -- |
Mortgage History
| Date | Status | Loan Amount | Loan Type |
|---|---|---|---|
| Open | $200,000 | Purchase Money Mortgage | |
| Previous Owner | $507,000 | Stand Alone Refi Refinance Of Original Loan | |
| Previous Owner | $556,000 | Purchase Money Mortgage | |
| Previous Owner | $180,000 | No Value Available | |
| Previous Owner | $25,000 | No Value Available |
Property History
| Date | Event | Price | Change | Sq Ft Price |
|---|---|---|---|---|
| 06/20/2025 06/20/25 | Sold | $1,175,000 | +6.8% | $318 / Sq Ft |
| 05/06/2025 05/06/25 | Pending | -- | -- | -- |
| 04/30/2025 04/30/25 | For Sale | $1,100,000 | +58.3% | $297 / Sq Ft |
| 11/23/2015 11/23/15 | Sold | $695,000 | 0.0% | $210 / Sq Ft |
| 09/23/2015 09/23/15 | Off Market | $695,000 | -- | -- |
| 09/23/2015 09/23/15 | Pending | -- | -- | -- |
| 09/17/2015 09/17/15 | For Sale | $669,900 | -- | $203 / Sq Ft |
Tax History Compared to Growth
Tax History
| Year | Tax Paid | Tax Assessment Tax Assessment Total Assessment is a certain percentage of the fair market value that is determined by local assessors to be the total taxable value of land and additions on the property. | Land | Improvement |
|---|---|---|---|---|
| 2025 | $12,159 | $1,071,300 | $395,700 | $675,600 |
| 2024 | $12,052 | $1,071,300 | $395,700 | $675,600 |
| 2023 | $11,744 | $1,001,200 | $369,800 | $631,400 |
| 2022 | $11,215 | $910,300 | $336,200 | $574,100 |
| 2021 | $9,999 | $785,500 | $276,200 | $509,300 |
| 2020 | $10,031 | $785,500 | $276,200 | $509,300 |
| 2019 | $9,728 | $758,200 | $266,600 | $491,600 |
| 2018 | $9,377 | $724,100 | $254,600 | $469,500 |
| 2017 | $8,817 | $676,700 | $240,200 | $436,500 |
| 2016 | $8,099 | $600,400 | $222,600 | $377,800 |
| 2015 | $7,859 | $583,000 | $216,200 | $366,800 |
| 2014 | $7,451 | $583,000 | $216,200 | $366,800 |
Agents Affiliated with this Home
-
A
Seller's Agent in 2025
Angie Sciarappa
North Star RE Agents, LLC
13 in this area
105 Total Sales
-

Buyer's Agent in 2025
Cheryl Chi
William Raveis R.E. & Home Services
(978) 835-2822
1 in this area
75 Total Sales
-

Seller's Agent in 2015
Bernie Starr
Berkshire Hathaway HomeServices Commonwealth Real Estate
(617) 791-2922
2 in this area
42 Total Sales
Map
Source: MLS Property Information Network (MLS PIN)
MLS Number: 71906056
APN: WAKE-000003-000068AM000000-L000001
- 5 Memory Ln
- 114 Parker Rd
- 2 Summit Dr Unit 68
- 2 Summit Dr Unit 18
- 1 Summit Dr Unit 62
- 514 Gazebo Cir Unit 514
- 10 Wolcott St
- 609 Gazebo Cir
- 101 Hopkins St Unit 1
- 43 Elm St
- 8 Fielding St
- 15 Fairmount Rd
- 2 Park Ave
- 190 Main St
- 50 Quannapowitt Pkwy
- 49 Chestnut St Unit 1
- 62 Abigail Way Unit 2007
- 62 Abigail Way Unit 2003
- 34 Winship Dr
- 36 Abigail Way Unit 4003
