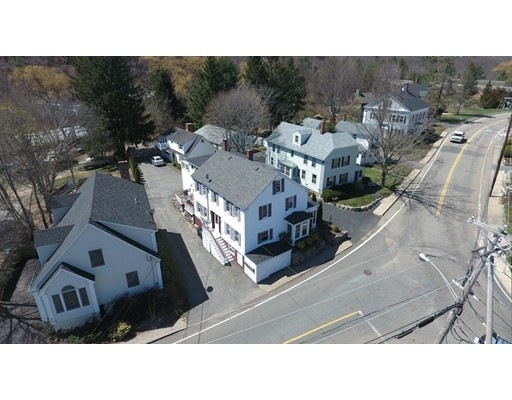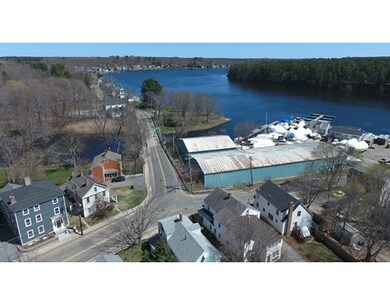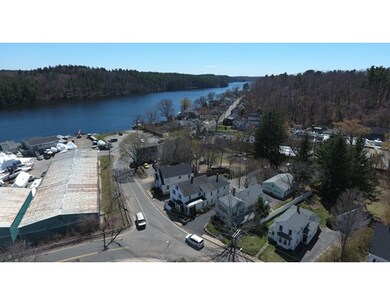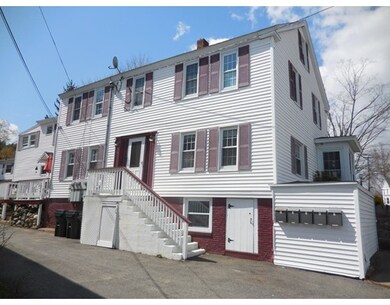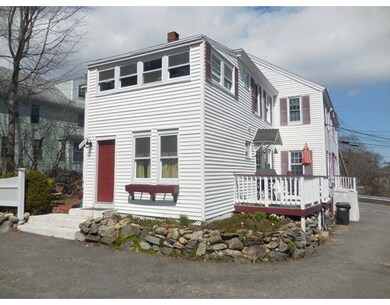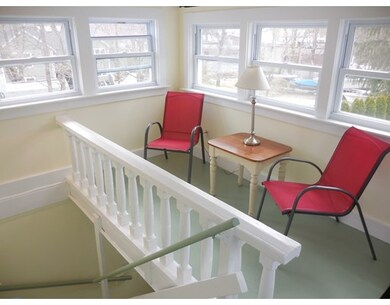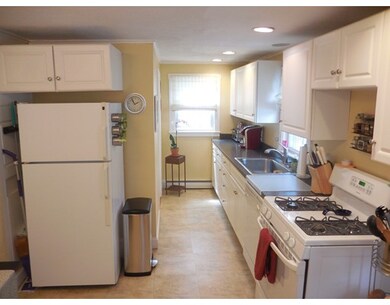
1 Merrimac St Unit 4 Amesbury, MA 01913
About This Home
As of June 2024Minutes to Downtown Amesbury and Newburyport, Resaturanst & Shops, Beaches while living along the river with Public launch just steps away for Kayaking, Boating and walks at Alliance Park. 3 bedrooms and great sunny and bright space, parking, sun porch and great storage. Pets Welcome in this Pet friendly Condo! Great Value and space in this 2 level unit by the River, come see today before this one is gone!
Last Agent to Sell the Property
Bentley's Team
RE/MAX Bentley's Listed on: 04/22/2016
Last Buyer's Agent
Bentley's Team
RE/MAX Bentley's Listed on: 04/22/2016
Property Details
Home Type
Condominium
Est. Annual Taxes
$5,260
Year Built
1850
Lot Details
0
Listing Details
- Unit Level: 2
- Unit Placement: Top/Penthouse
- Property Type: Condominium/Co-Op
- Other Agent: 2.50
- Lead Paint: Unknown
- Special Features: None
- Property Sub Type: Condos
- Year Built: 1850
Interior Features
- Appliances: Range, Dishwasher, Disposal, Refrigerator, Washer, Dryer
- Has Basement: No
- Number of Rooms: 6
- Amenities: Public Transportation, Shopping, Park, Walk/Jog Trails, Stables, Golf Course, Medical Facility, Bike Path, Conservation Area, Highway Access, House of Worship, Marina, Private School, Public School, T-Station
- Electric: 100 Amps
- Energy: Insulated Windows, Prog. Thermostat
- Flooring: Wood, Wall to Wall Carpet
- Bedroom 2: Second Floor, 14X12
- Bedroom 3: Second Floor, 16X12
- Bathroom #1: First Floor
- Kitchen: First Floor, 16X11
- Laundry Room: First Floor
- Living Room: First Floor, 15X13
- Master Bedroom: First Floor, 13X9
- Master Bedroom Description: Flooring - Hardwood
- Oth1 Room Name: Foyer
- Oth1 Dimen: 12X8
- Oth1 Dscrp: Flooring - Hardwood
- Oth1 Level: First Floor
- Oth2 Room Name: Sun Room
- Oth2 Dimen: 13X8
- Oth2 Dscrp: Flooring - Hardwood
- Oth2 Level: First Floor
- No Living Levels: 2
Exterior Features
- Roof: Asphalt/Fiberglass Shingles
- Construction: Frame
- Exterior: Clapboard
- Exterior Unit Features: Porch - Enclosed
- Beach Ownership: Public
Garage/Parking
- Parking: Off-Street
- Parking Spaces: 1
Utilities
- Cooling: Window AC
- Heating: Forced Air, Gas
- Heat Zones: 1
- Hot Water: Natural Gas
- Utility Connections: for Gas Range, for Gas Oven, for Gas Dryer, Washer Hookup
- Sewer: City/Town Sewer
- Water: City/Town Water
Condo/Co-op/Association
- Condominium Name: Marine Pointe Condominium
- Association Fee Includes: Master Insurance, Landscaping, Snow Removal
- Pets Allowed: Yes w/ Restrictions
- No Units: 5
- Unit Building: 4
Fee Information
- Fee Interval: Monthly
Schools
- Elementary School: Amesbury
- Middle School: Amesbury
- High School: Amesbury
Lot Info
- Assessor Parcel Number: M:88 B:0080.D
- Zoning: res
Ownership History
Purchase Details
Purchase Details
Home Financials for this Owner
Home Financials are based on the most recent Mortgage that was taken out on this home.Purchase Details
Home Financials for this Owner
Home Financials are based on the most recent Mortgage that was taken out on this home.Purchase Details
Home Financials for this Owner
Home Financials are based on the most recent Mortgage that was taken out on this home.Similar Home in Amesbury, MA
Home Values in the Area
Average Home Value in this Area
Purchase History
| Date | Type | Sale Price | Title Company |
|---|---|---|---|
| Quit Claim Deed | -- | None Available | |
| Quit Claim Deed | -- | None Available | |
| Not Resolvable | $235,000 | -- | |
| Not Resolvable | $181,500 | -- | |
| Deed | $195,000 | -- | |
| Deed | $195,000 | -- |
Mortgage History
| Date | Status | Loan Amount | Loan Type |
|---|---|---|---|
| Previous Owner | $251,000 | Stand Alone Refi Refinance Of Original Loan | |
| Previous Owner | $223,250 | New Conventional | |
| Previous Owner | $162,000 | No Value Available | |
| Previous Owner | $156,000 | Purchase Money Mortgage |
Property History
| Date | Event | Price | Change | Sq Ft Price |
|---|---|---|---|---|
| 06/18/2024 06/18/24 | Sold | $360,000 | +2.9% | $288 / Sq Ft |
| 05/12/2024 05/12/24 | Pending | -- | -- | -- |
| 05/09/2024 05/09/24 | Price Changed | $350,000 | -4.1% | $280 / Sq Ft |
| 04/23/2024 04/23/24 | For Sale | $365,000 | +55.3% | $292 / Sq Ft |
| 03/30/2018 03/30/18 | Sold | $235,000 | -1.7% | $181 / Sq Ft |
| 03/01/2018 03/01/18 | Pending | -- | -- | -- |
| 02/20/2018 02/20/18 | For Sale | $239,000 | +31.7% | $184 / Sq Ft |
| 05/26/2016 05/26/16 | Sold | $181,500 | -4.4% | $140 / Sq Ft |
| 04/25/2016 04/25/16 | Pending | -- | -- | -- |
| 04/22/2016 04/22/16 | For Sale | $189,900 | -- | $147 / Sq Ft |
Tax History Compared to Growth
Tax History
| Year | Tax Paid | Tax Assessment Tax Assessment Total Assessment is a certain percentage of the fair market value that is determined by local assessors to be the total taxable value of land and additions on the property. | Land | Improvement |
|---|---|---|---|---|
| 2025 | $5,260 | $343,800 | $0 | $343,800 |
| 2024 | $5,125 | $327,700 | $0 | $327,700 |
| 2023 | $4,797 | $293,600 | $0 | $293,600 |
| 2022 | $4,242 | $239,800 | $0 | $239,800 |
| 2021 | $4,212 | $230,800 | $0 | $230,800 |
| 2020 | $3,872 | $225,400 | $0 | $225,400 |
| 2019 | $4,374 | $238,100 | $0 | $238,100 |
| 2018 | $3,266 | $172,000 | $0 | $172,000 |
| 2017 | $3,040 | $152,400 | $0 | $152,400 |
| 2016 | $3,032 | $149,500 | $0 | $149,500 |
| 2015 | $3,114 | $151,600 | $0 | $151,600 |
| 2014 | $2,963 | $141,300 | $0 | $141,300 |
Agents Affiliated with this Home
-
M
Seller's Agent in 2024
Marc Ouellet
Lamacchia Realty, Inc.
-

Buyer's Agent in 2024
Kacey Coleman
Jane Coit Real Estate, Inc.
(508) 245-5158
1 in this area
30 Total Sales
-

Seller's Agent in 2018
Elizabeth Smith
Keller Williams Realty Evolution
(978) 302-0824
35 in this area
486 Total Sales
-

Seller Co-Listing Agent in 2018
Jacqueline Buia
Aluxety
(978) 479-7488
4 in this area
34 Total Sales
-
B
Seller's Agent in 2016
Bentley's Team
RE/MAX
Map
Source: MLS Property Information Network (MLS PIN)
MLS Number: 71992631
APN: AMES-000088-000000-000080D
- 356 Main St
- 34 Summit Ave
- 60 Merrimac St Unit 701
- 5 Granville Ln Unit 79
- 45 Macy St Unit B-303
- 45 Macy St Unit 302C
- 406 Main St
- 59 Cutter Ln Unit 59
- 21 Bailey Pond Ln Unit 21
- 435 Main St
- 11 Bailey Pond Ln Unit 11
- 436 Main St
- 36 Hillside Ave
- 26 Beacon St
- 2 Hitching Post Ln
- 473 Main St
- 485 Main St
- 13 Clarks Rd
- 13 Hoyt Ave
- 18 Hawkswood Estates
