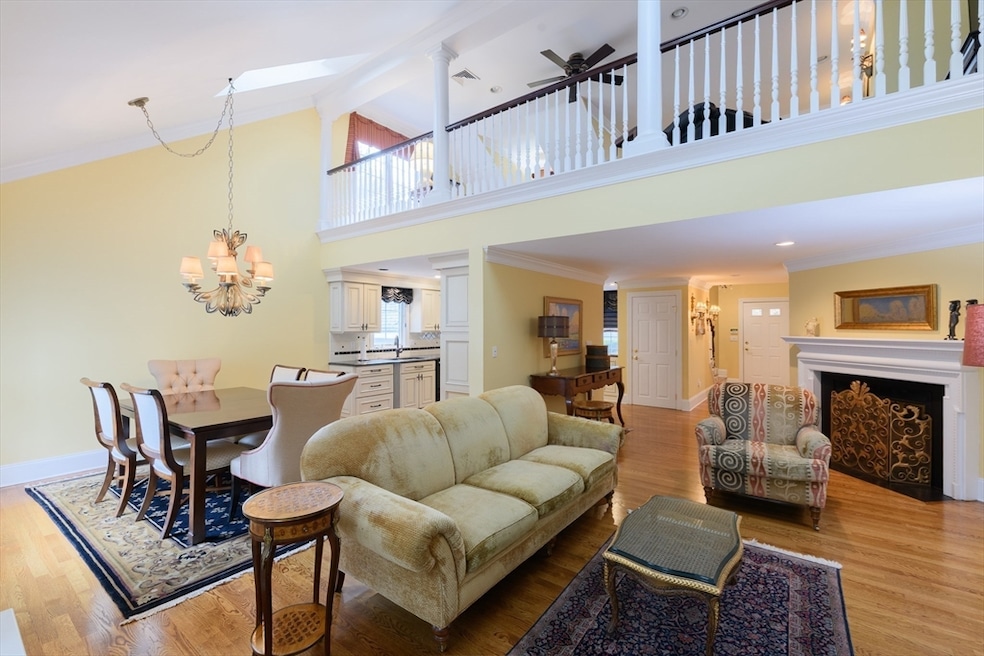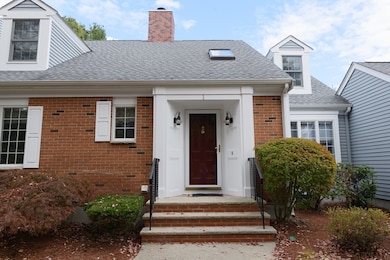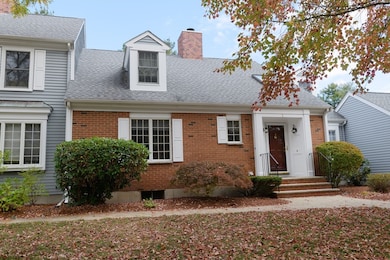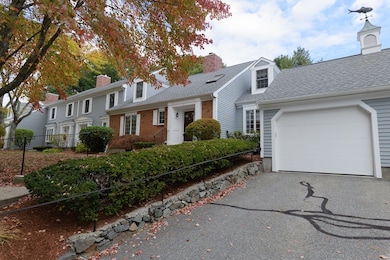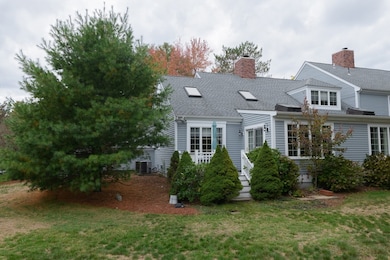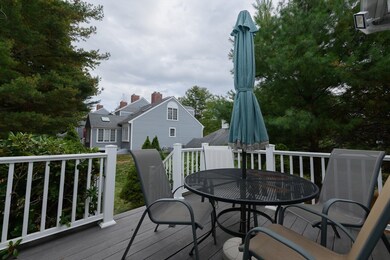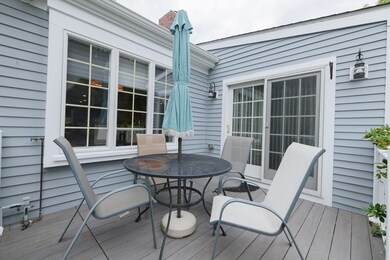1 Mills Point Unit 1 Middleton, MA 01949
Estimated payment $6,409/month
Highlights
- Fitness Center
- Heated Indoor Pool
- Custom Closet System
- Masconomet Regional Middle School Rated A-
- Open Floorplan
- Clubhouse
About This Home
Here's your second chance! RARELY AVAILABLE CORNER BRICK "HAMILTON" unit located on private cue-de-sac with DIRECT access to garage! This home does not give "townhouse" vibes and will wow the most discerning buyers! MAIN LEVELoffers welcoming foyer,open concept LR w/ fireplace, DR, sunroom(access to TREX deck) gorgeous kitchen with custom cabinetry, high end finishes and breakfast nook. Primary suite w/ Main LUXURY bath, 2nd BR and 1/2 bath.SECOND LEVEL offers spacious den with balcony fp and 3rd large BR and FULL bath! Hwd floors and white custom millwork gleam through entire home. NO CARPET! 2023 HVAC (gas) and hot water heater, newer roof, skylights and custom Hunter Douglas shades. Mills Pt is conveniently adjacent to Clubhouse where you will enjoy heated indoor pool, fitness center, tennis and PB courts, outdoor pool and community garden. FP has 100 acres of nature, walking paths and great restaurants/ shopping just steps away. Stop mowing and shoveling, it's your time now!
Townhouse Details
Home Type
- Townhome
Est. Annual Taxes
- $8,869
Year Built
- Built in 1985
HOA Fees
- $987 Monthly HOA Fees
Parking
- 1 Car Attached Garage
- Off-Street Parking
Home Design
- Entry on the 1st floor
- Frame Construction
- Shingle Roof
Interior Spaces
- 3,006 Sq Ft Home
- 2-Story Property
- Open Floorplan
- Central Vacuum
- Crown Molding
- Beamed Ceilings
- Vaulted Ceiling
- Ceiling Fan
- Skylights
- Recessed Lighting
- Decorative Lighting
- Light Fixtures
- Insulated Windows
- Pocket Doors
- Sliding Doors
- Entrance Foyer
- Family Room with Fireplace
- 2 Fireplaces
- Living Room with Fireplace
- Sun or Florida Room
- Basement
Kitchen
- Breakfast Bar
- Range
- Microwave
- Dishwasher
- Solid Surface Countertops
- Disposal
Flooring
- Wood
- Concrete
- Ceramic Tile
Bedrooms and Bathrooms
- 3 Bedrooms
- Primary Bedroom on Main
- Custom Closet System
- Cedar Closet
- Dual Closets
- Linen Closet
- Double Vanity
- Bidet
- Bathtub with Shower
- Separate Shower
Laundry
- Laundry on main level
- Dryer
- Washer
Pool
- Heated Indoor Pool
- Heated In Ground Pool
Utilities
- Forced Air Heating and Cooling System
- Heating System Uses Natural Gas
- 200+ Amp Service
- Private Sewer
- Cable TV Available
Additional Features
- Energy-Efficient Thermostat
- Deck
- Property is near public transit
Community Details
Overview
- Association fees include water, sewer, insurance, security, maintenance structure, road maintenance, ground maintenance, snow removal, trash, reserve funds
- 177 Units
Amenities
- Community Garden
- Shops
- Clubhouse
Recreation
- Tennis Courts
- Fitness Center
- Community Pool
- Trails
Pet Policy
- No Pets Allowed
Security
- Resident Manager or Management On Site
Map
Home Values in the Area
Average Home Value in this Area
Property History
| Date | Event | Price | List to Sale | Price per Sq Ft |
|---|---|---|---|---|
| 11/21/2025 11/21/25 | Pending | -- | -- | -- |
| 11/16/2025 11/16/25 | For Sale | $899,999 | 0.0% | $299 / Sq Ft |
| 11/08/2025 11/08/25 | Pending | -- | -- | -- |
| 10/31/2025 10/31/25 | Price Changed | $899,999 | -7.2% | $299 / Sq Ft |
| 10/15/2025 10/15/25 | For Sale | $969,900 | -- | $323 / Sq Ft |
Source: MLS Property Information Network (MLS PIN)
MLS Number: 73443590
- 67 Fuller Pond Rd
- 6 Greystone Dr
- 5 Wennerberg Rd
- 8 Brookside Rd
- 15 Rowell Ln Unit 15
- 1 Couture Way
- 12 Couture Way
- 37 Peaslee Cir Unit 37
- 19 Peachey Cir
- 6 White Ln
- 47 Maple St Unit A
- 39 Central St
- 10 Oak St
- 20 Mid Iron Dr Unit 20
- 360 Andover St Unit 1310
- 2 Pat Dr
- 31 Styles Dr
- 35 East St
- 62 Catherine Dr
- 1466 Main St
