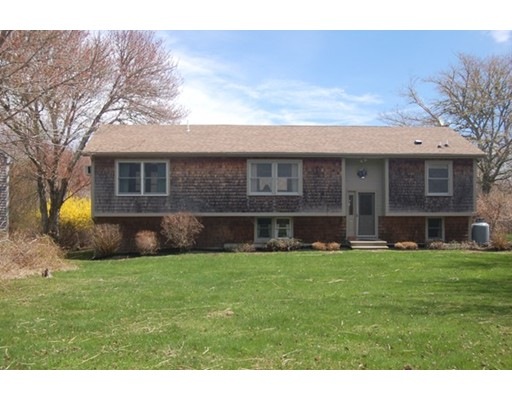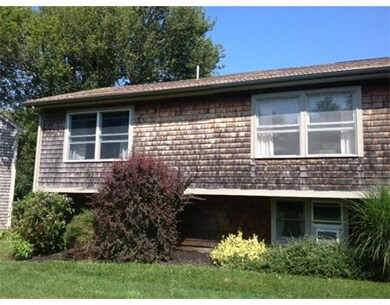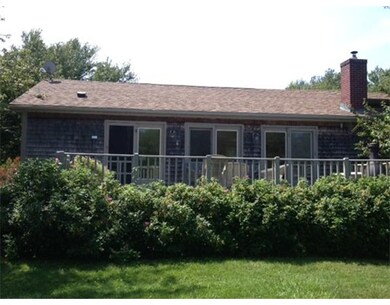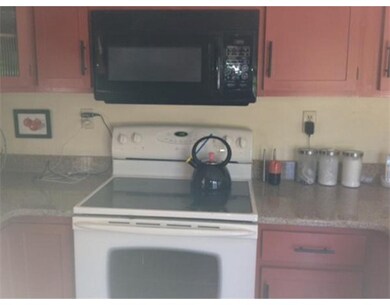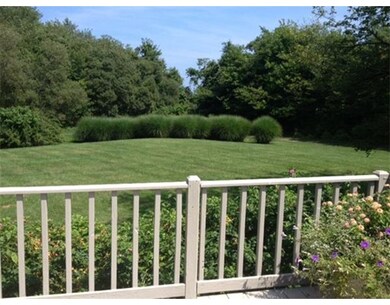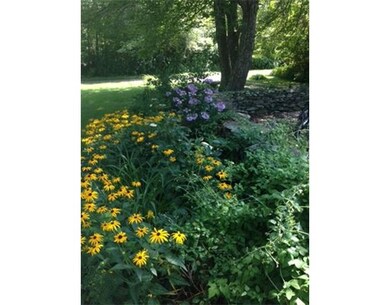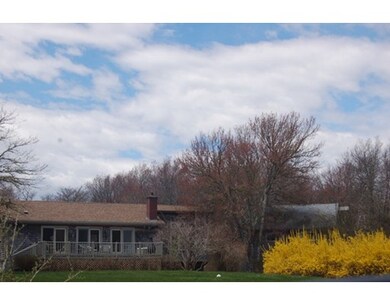
1 Milton Rd Little Compton, RI 02837
About This Home
As of August 2015Looking for private retreat? You have found it with this amazing home and guest cottage/barn. Open airy living with granite kitchen and hand made tile flooring. Hardwood floors throughout main living area with fireplace and Harmon pellet stove insert to keep you warm in winter. Worried about loosing power? Worry no more with a new Generac generator. 3-4 large bedrooms on separate floor for optimum privacy. Main floor master bedroom with on-suite addition. Vessel sink in main floor guest bath. Having company over or a summer BBQ? 3 comfortable rooms await your guests in the finished barn with 1/2 bath and outdoor shower. Need boat storage? Oversized one car gar. tall enough to fit small motor boat. House is situated on end of a private road with private bird sanctuary land across street. The only neighbors you will enjoy, are the birds and wildlife from your over sized deck with french doors to see out from in the winter to the water views and Goosewing Preserve. Welcome home!
Last Agent to Sell the Property
Coldwell Banker Realty - Easton Listed on: 08/23/2014

Home Details
Home Type
Single Family
Year Built
1988
Lot Details
0
Listing Details
- Lot Description: Wooded
- Commission: 2.00
- Seller Agency: 2.00
- Special Features: None
- Property Sub Type: Detached
- Year Built: 1988
Interior Features
- Appliances: Microwave, Refrigerator, Washer, Dryer, Dryer - ENERGY STAR, Dishwasher - ENERGY STAR, Washer - ENERGY STAR, Range - ENERGY STAR
- Fireplaces: 1
- Has Basement: Yes
- Fireplaces: 1
- Primary Bathroom: Yes
- Number of Rooms: 7
- Amenities: Golf Course, Marina, Public School
- Electric: 150 Amps
- Energy: Backup Generator
- Flooring: Wood, Wall to Wall Carpet, Wood Laminate
- Interior Amenities: Cable Available, French Doors
- Bedroom 2: Second Floor
- Bedroom 3: Third Floor
- Bathroom #1: First Floor
- Bathroom #2: First Floor
- Bathroom #3: Second Floor
- Kitchen: First Floor
- Laundry Room: First Floor
- Living Room: First Floor
- Master Bedroom: First Floor
- Master Bedroom Description: Bathroom - Full, Ceiling Fan(s), Closet, Flooring - Wall to Wall Carpet
- Dining Room: First Floor
Exterior Features
- Roof: Asphalt/Fiberglass Shingles
- Construction: Modular
- Exterior: Shingles
- Exterior Features: Deck, Guest House, Horses Permitted
- Foundation: Poured Concrete
Garage/Parking
- Garage Parking: Detached
- Garage Spaces: 1
- Parking: Off-Street
- Parking Spaces: 6
Utilities
- Cooling: Window AC, Wall AC
- Heating: Electric Baseboard
- Utility Connections: for Electric Range
Lot Info
- Assessor Parcel Number: M:032 L:0159-7
Similar Homes in Little Compton, RI
Home Values in the Area
Average Home Value in this Area
Property History
| Date | Event | Price | Change | Sq Ft Price |
|---|---|---|---|---|
| 08/07/2015 08/07/15 | Sold | $470,000 | 0.0% | $214 / Sq Ft |
| 08/06/2015 08/06/15 | Sold | $470,000 | 0.0% | $214 / Sq Ft |
| 07/25/2015 07/25/15 | Pending | -- | -- | -- |
| 07/07/2015 07/07/15 | Pending | -- | -- | -- |
| 06/17/2015 06/17/15 | Off Market | $470,000 | -- | -- |
| 05/03/2015 05/03/15 | Price Changed | $499,800 | -2.9% | $227 / Sq Ft |
| 02/28/2015 02/28/15 | Price Changed | $514,800 | -1.0% | $234 / Sq Ft |
| 08/23/2014 08/23/14 | For Sale | $519,900 | 0.0% | $236 / Sq Ft |
| 08/05/2014 08/05/14 | For Sale | $519,900 | -- | $236 / Sq Ft |
Tax History Compared to Growth
Agents Affiliated with this Home
-
M
Seller's Agent in 2015
Megan Ferguson
Keller Williams Realty
-
Lisa Schrvyer
L
Buyer's Agent in 2015
Lisa Schrvyer
Compass
Map
Source: MLS Property Information Network (MLS PIN)
MLS Number: 71733244
APN: LCOM M:032 L:0159-7
- 1 Butts Rock Rd
- 68 Grange Ave
- 141 S Of Commons Rd
- 420 Long Hwy
- 189 Brayton Point Rd
- 107 Pottersville Rd
- 15 Richmond Pond Dr
- 25 Brayton Point Rd
- 177 Howland Rd
- 266 Howland Rd
- 165 Howland Rd
- 576 W Main Rd
- 19 Seabury Ln
- 505 Long Hwy
- 0 Willow Ave
- 246 Long Hwy
- 61 Bailey's Ledge Rd
- 19 Taylor's Ln S
- 212 Round Pond Rd
- 175 River Rd
