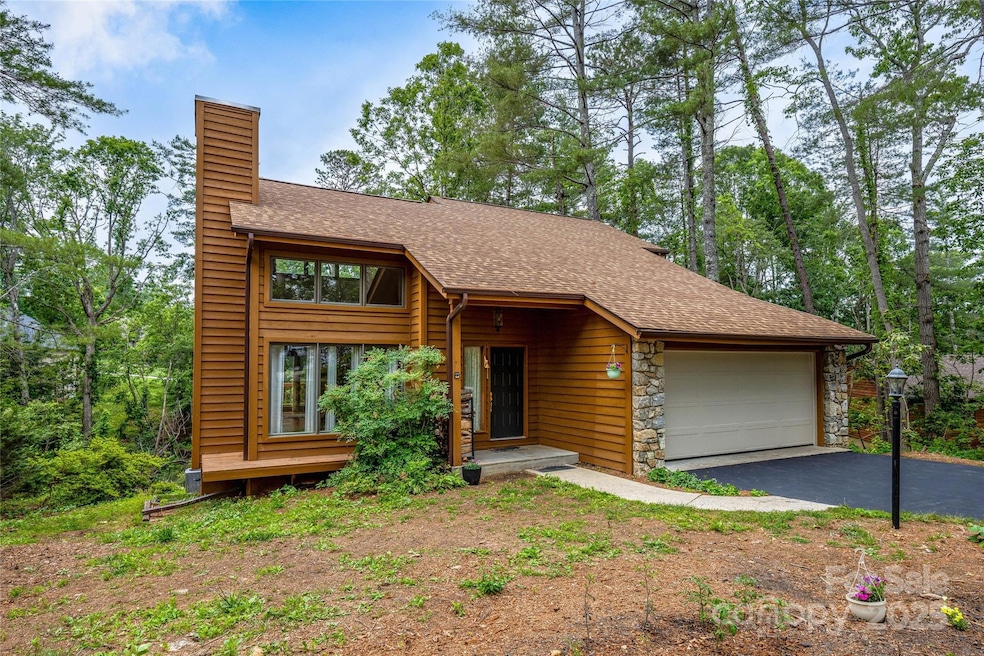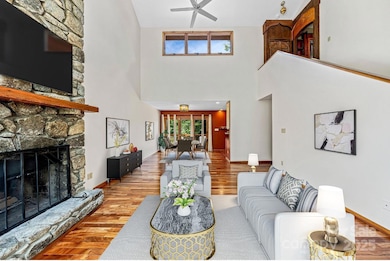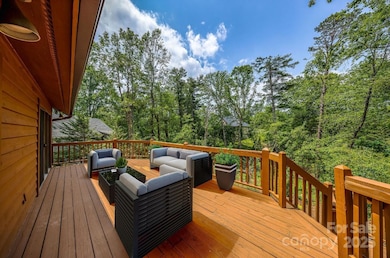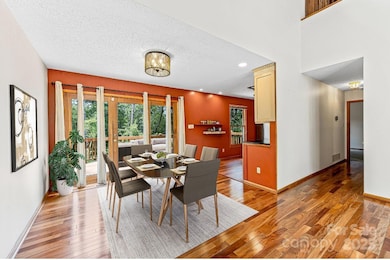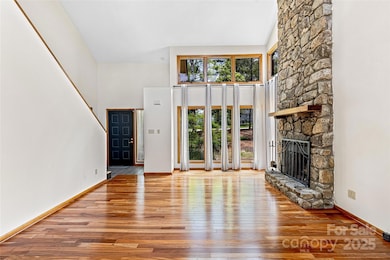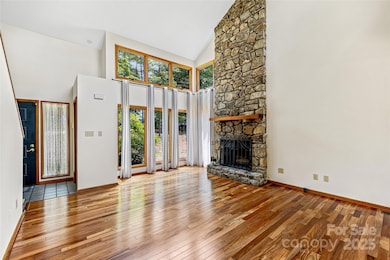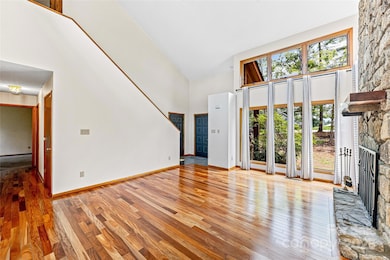1 Mistic Cove Fletcher, NC 28732
Estimated payment $3,145/month
Highlights
- Deck
- Hilly Lot
- Wood Flooring
- Glen Arden Elementary School Rated A-
- Wooded Lot
- 2 Car Attached Garage
About This Home
Nestled in a peaceful, wooded community, this beautifully maintained 3-bedroom, 3-bath home blends rustic charm with modern updates. The inviting exterior features warm wood siding, natural stone accents, and a covered entryway leading into a light-filled interior with soaring ceilings and expansive windows.
Step inside to discover a stunning great room with a dramatic floor-to-ceiling stone fireplace, gleaming hardwood floors, and a wall of windows that invite the outdoors in. The updated kitchen offers a unique mix of cabinetry, sleek countertops, newer stainless steel appliances, and a stylish tile backsplash—perfect for cooking and entertaining.
The bedrooms - one on each level of the home with en-suite provide comfort and privacy. Outside, the natural landscaping offers a sense of tranquility. With a 2-car garage and a layout ideal for everyday living, this home offers the perfect mountain retreat while remaining convenient to nearby amenities.
Listing Agent
Premier Sotheby’s International Realty Brokerage Phone: 828-575-7905 License #278684 Listed on: 06/06/2025

Home Details
Home Type
- Single Family
Est. Annual Taxes
- $1,958
Year Built
- Built in 1986
Lot Details
- Open Lot
- Sloped Lot
- Hilly Lot
- Wooded Lot
- Property is zoned R-3
HOA Fees
- $30 Monthly HOA Fees
Parking
- 2 Car Attached Garage
Home Design
- Wood Siding
- Radon Mitigation System
Interior Spaces
- 2-Story Property
- Ceiling Fan
- Sliding Doors
- Entrance Foyer
- Living Room with Fireplace
Kitchen
- Electric Oven
- Electric Range
- Convection Microwave
- Dishwasher
Flooring
- Wood
- Carpet
- Tile
Bedrooms and Bathrooms
- 3 Full Bathrooms
Laundry
- Laundry Room
- Dryer
- Washer
Basement
- Walk-Out Basement
- Interior and Exterior Basement Entry
- Stubbed For A Bathroom
- Basement Storage
Outdoor Features
- Deck
Schools
- Glen Arden/Koontz Elementary School
- Cane Creek Middle School
- T.C. Roberson High School
Utilities
- Central Air
- Heat Pump System
- Septic Tank
Community Details
- Forest Of The Unicorn Subdivision
- Mandatory home owners association
Listing and Financial Details
- Assessor Parcel Number 9663-28-8643-00000
Map
Home Values in the Area
Average Home Value in this Area
Tax History
| Year | Tax Paid | Tax Assessment Tax Assessment Total Assessment is a certain percentage of the fair market value that is determined by local assessors to be the total taxable value of land and additions on the property. | Land | Improvement |
|---|---|---|---|---|
| 2025 | $1,958 | $318,000 | $56,700 | $261,300 |
| 2024 | $1,958 | $318,000 | $56,700 | $261,300 |
| 2023 | $1,958 | $318,000 | $56,700 | $261,300 |
| 2022 | $1,863 | $318,000 | $0 | $0 |
| 2021 | $1,858 | $317,000 | $0 | $0 |
| 2020 | $1,473 | $233,800 | $0 | $0 |
| 2019 | $1,473 | $233,800 | $0 | $0 |
| 2018 | $1,473 | $233,800 | $0 | $0 |
| 2017 | $0 | $199,600 | $0 | $0 |
| 2016 | $1,387 | $199,600 | $0 | $0 |
| 2015 | $1,387 | $199,600 | $0 | $0 |
| 2014 | $1,387 | $199,600 | $0 | $0 |
Property History
| Date | Event | Price | List to Sale | Price per Sq Ft |
|---|---|---|---|---|
| 07/16/2025 07/16/25 | Price Changed | $559,000 | -2.8% | $227 / Sq Ft |
| 06/06/2025 06/06/25 | For Sale | $575,000 | -- | $233 / Sq Ft |
Purchase History
| Date | Type | Sale Price | Title Company |
|---|---|---|---|
| Warranty Deed | $317,000 | Accommodation | |
| Deed | $154,900 | -- |
Source: Canopy MLS (Canopy Realtor® Association)
MLS Number: 4254040
APN: 9663-28-8643-00000
- 34 King Heights Dr
- 261 Lower Christ School Rd
- 904 Mills Gap Rd
- 720 Cane Creek Rd
- 4 Daniel Dr
- 17 Mallory Meadows Ct
- 455 Cane Creek Rd
- 8 Amelia Ct
- 6 Springfield Way
- 101 Timberleaf Ct
- 3 Quail Pointe Rd
- 15 Virginia Commons Dr
- 5 Sweetgrass Ln
- 41 Sunview Cir
- 606 Olde Covington Way
- 40 Hyde Park Place
- 9 Hyde Park Place
- 50 Baldwin Rd
- 1106 Lynwood Forest Rd
- 22 Florian Ln
- 24 Seasons Cir
- 6 Morgan Blvd
- 28 Turnberry Dr
- 10 Avalon Park Cir
- 30 Park
- 110 Heywood Rd
- 105 Sweeten Grass Hill
- 318 Souther Rd
- 110 Heywood Rd Unit Arden condo
- 83 Birkshire Way
- 1000 Flycatcher Way
- 94 Foxden Dr Unit 102
- 20 Foxden Dr Unit FOXDEN DRIVE
- 170 Rockberry Way Unit ID1319157P
- 120 Rockberry Way
- 200 Kensington Place
- 24 Douglas Fir Ave
- 12 Sky Exchange Dr
- 363 Lagoon Rd
- 60 Mills Gap Rd
