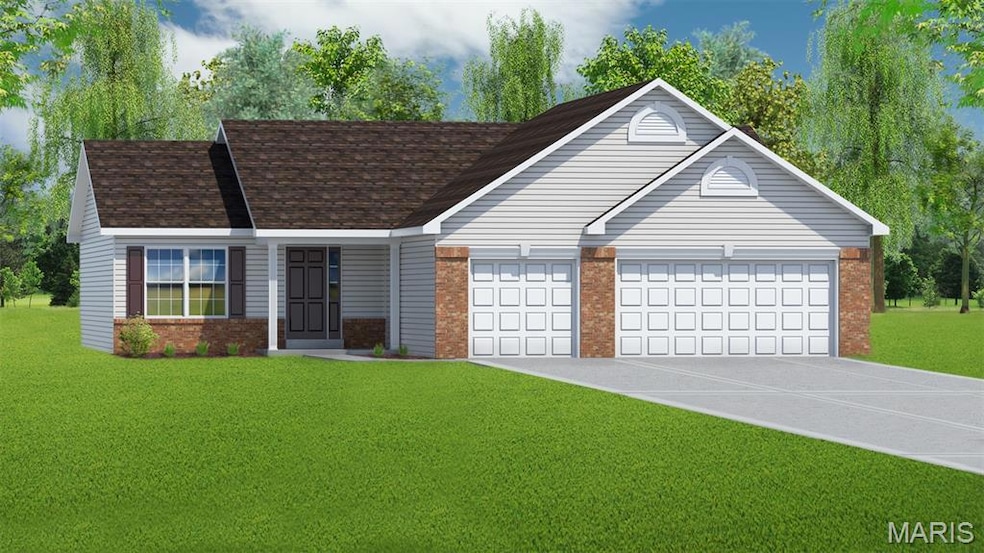NEW CONSTRUCTION
$15K PRICE INCREASE
1 Monterey II at Charlestowne Landing Saint Charles, MO 63301
New Town NeighborhoodEstimated payment $2,794/month
Total Views
51,121
3
Beds
2
Baths
1,584
Sq Ft
$279
Price per Sq Ft
Highlights
- New Construction
- Open Floorplan
- Ranch Style House
- Orchard Farm Elementary School Rated A
- Vaulted Ceiling
- Great Room
About This Home
This 3 Bedroom Ranch Style Home "To Be Built" Includes Vaulted Ceilings in the Foyer, Great room, Kitchen & Breakfast room. The Kitchen Includes Kemper, Soft Close Cabinets, a Kitchen Island, GE Smooth-Top Self Clean Range, Microwave & Dishwasher & a Large Walk In Pantry. The Primary Suite is very spacious & has lots of storage with the Walk In Closet & Linen Closet in the Bath. Other Features in this Home Include a 3 Car Garage, a 10' x 12' Concrete Patio, a Full, Unfinished Basement with Egress Window, Enclosed Soffits, & Fascia, Architectural Shingles, Moen Faucets & a Fully Sodded Yard.
Home Details
Home Type
- Single Family
Lot Details
- Open Lot
- Back and Front Yard
HOA Fees
- $25 Monthly HOA Fees
Parking
- 3 Car Garage
Home Design
- New Construction
- Ranch Style House
- Brick Veneer
- Architectural Shingle Roof
- Vinyl Siding
Interior Spaces
- 1,584 Sq Ft Home
- Open Floorplan
- Vaulted Ceiling
- Sliding Doors
- Great Room
- Breakfast Room
Kitchen
- Walk-In Pantry
- Kitchen Island
Flooring
- Carpet
- Vinyl
Bedrooms and Bathrooms
- 3 Bedrooms
- Walk-In Closet
- 2 Full Bathrooms
Laundry
- Laundry Room
- Laundry on main level
- Electric Dryer Hookup
Unfinished Basement
- Basement Fills Entire Space Under The House
- Basement Ceilings are 8 Feet High
- Sump Pump
- Basement Window Egress
Outdoor Features
- Patio
Schools
- Discovery/Orchard Farm Elementary School
- Orchard Farm Middle School
- Orchard Farm Sr. High School
Utilities
- Forced Air Heating and Cooling System
- Underground Utilities
Listing and Financial Details
- Home warranty included in the sale of the property
Community Details
Overview
- Association fees include common area maintenance
- Dni Properties Association
Amenities
- Common Area
Map
Create a Home Valuation Report for This Property
The Home Valuation Report is an in-depth analysis detailing your home's value as well as a comparison with similar homes in the area
Home Values in the Area
Average Home Value in this Area
Property History
| Date | Event | Price | List to Sale | Price per Sq Ft |
|---|---|---|---|---|
| 09/02/2025 09/02/25 | Price Changed | $441,900 | +2.3% | $279 / Sq Ft |
| 08/07/2025 08/07/25 | Price Changed | $431,900 | +1.2% | $273 / Sq Ft |
| 07/15/2025 07/15/25 | For Sale | $426,900 | -- | $270 / Sq Ft |
Source: MARIS MLS
Source: MARIS MLS
MLS Number: MIS25048860
Nearby Homes
- 227 Wayfair Landing
- 1 Grayson II at Charlestowne Landing
- 3 Montgomery at Charlestowne Landing
- 308 Summer Glen Ln
- 1 Montego at Charlestowne Landing
- 326 Summer Glen Ln
- 3416 Hiram St Unit B2
- Montego Plan at Charlestowne Landing
- Montgomery Plan at Charlestowne Landing
- 701 Palisades Dr
- Westover Plan at Charlestowne Landing
- Aspen Plan at Charlestowne Landing
- Grayson 2 Plan at Charlestowne Landing
- Carter Plan at Charlestowne Landing
- Monterey 2 Plan at Charlestowne Landing
- 164 Pampano Ln
- 3400 Hiram St Unit C2
- 608 Palisades Dr
- 523 Summer Glen Ln
- 3464 Millington Dr
- 3312 Civic Green Dr
- 3441 MacKey Wherry St
- 3265 Simeon Bunker St
- 3305 Stowe Landing
- 3248 Charlestowne Crossing Dr
- 3301 N Mester St
- 3256 Domain St
- 3141 Timberlodge Landing
- 3301 Domain St
- 3105 Timberlodge Landing
- 3653 Arpent St Unit 4
- 5020 Freehold Rock Dr
- 3000 Pirogue St
- 1016 Kilderkin Way
- 3105 Hawk Dr
- 121 Cole Blvd
- 1005 Hawthorn Ave
- 1600 N 2nd St
- 1019 Vine St Unit 1021
- 709 N 7th St

