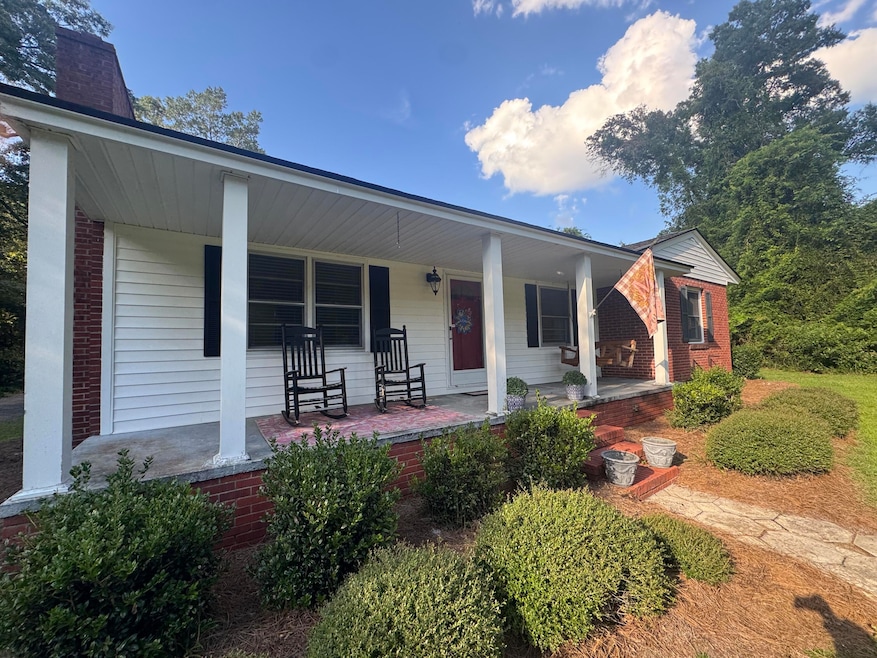
1 Mood Dr Summerton, SC 29148
Estimated payment $1,685/month
Highlights
- Canyon View
- Ranch Style House
- No HOA
- Wood Burning Stove
- Engineered Wood Flooring
- Central Air
About This Home
Charming single-family home with 3 bedrooms and 2 baths, including a master en suite. The interior boasts freshly painted walls, newly refinished hardwood floors, and the kind of character you can only find in a build of this age. This home also includes a Rinnai tankless hot water heater, so you'll never have to worry about running out of hot water.
This home also features two fireplaces, including a sunroom with a large gas fireplace, mantle, and built-in shelving which makes for a warm and inviting space for relaxing or entertaining.
The property features a detached garage that can serve as a man cave, workshop, or extra storage. Sitting on a spacious 0.8-acre lot, there's plenty of room for outdoor activities, entertaining, or simply enjoying the open space. With timeless charm and thoughtful updates, this Summerton home is a rare find.
Home Details
Home Type
- Single Family
Est. Annual Taxes
- $5,275
Year Built
- Built in 1957
Lot Details
- 0.8 Acre Lot
Parking
- 1 Car Garage
Home Design
- Ranch Style House
- Brick Exterior Construction
- Vinyl Siding
Interior Spaces
- 1,919 Sq Ft Home
- Ceiling Fan
- Wood Burning Stove
- Gas Fireplace
- Blinds
- Canyon Views
- Crawl Space
Kitchen
- Oven
- Range
- Microwave
- Dishwasher
Flooring
- Engineered Wood
- Ceramic Tile
- Luxury Vinyl Tile
Bedrooms and Bathrooms
- 3 Bedrooms
- 2 Full Bathrooms
Laundry
- Dryer
- Washer
Schools
- Summerton Early Childhood Center Elementary School
- Scotts Branch Middle/ High
- Scotts Branch Middle/ High School
Utilities
- Central Air
- Heat Pump System
Community Details
- No Home Owners Association
Listing and Financial Details
- Auction
Map
Home Values in the Area
Average Home Value in this Area
Tax History
| Year | Tax Paid | Tax Assessment Tax Assessment Total Assessment is a certain percentage of the fair market value that is determined by local assessors to be the total taxable value of land and additions on the property. | Land | Improvement |
|---|---|---|---|---|
| 2024 | $5,275 | $10,920 | $960 | $9,960 |
| 2023 | $1,074 | $4,192 | $480 | $3,712 |
| 2022 | $1,029 | $4,192 | $480 | $3,712 |
| 2021 | $1,102 | $4,136 | $480 | $3,656 |
| 2020 | $1,102 | $4,136 | $0 | $0 |
| 2019 | $1,125 | $4,136 | $0 | $0 |
| 2018 | $1,078 | $4,136 | $0 | $0 |
| 2017 | $1,074 | $4,136 | $0 | $0 |
| 2016 | $1,038 | $4,136 | $0 | $0 |
| 2015 | $1,078 | $4,480 | $480 | $4,000 |
| 2014 | $1,057 | $4,480 | $480 | $4,000 |
| 2013 | -- | $4,480 | $480 | $4,000 |
Property History
| Date | Event | Price | Change | Sq Ft Price |
|---|---|---|---|---|
| 08/26/2025 08/26/25 | For Sale | $229,000 | -- | $119 / Sq Ft |
Purchase History
| Date | Type | Sale Price | Title Company |
|---|---|---|---|
| Deed | $187,500 | None Listed On Document | |
| Quit Claim Deed | -- | None Available | |
| Warranty Deed | $133,000 | None Available |
Mortgage History
| Date | Status | Loan Amount | Loan Type |
|---|---|---|---|
| Open | $159,375 | Balloon | |
| Previous Owner | $115,000 | New Conventional | |
| Previous Owner | $113,500 | Future Advance Clause Open End Mortgage |
Similar Homes in Summerton, SC
Source: Sumter Board of REALTORS®
MLS Number: 200367
APN: 078-12-02-005-00
- 2 Mood Dr
- 10 Burgess St
- 43 S Church St
- 1 Mcclary St
- 37 Parson St
- TBD Buff Blvd
- 00 Buff Blvd
- 3179 Edwards Dr
- Tbd Dina Montgomery Rd
- 1122 Session St
- 0 Tbd Dina Montgomery Rd
- N/a Hall St Unit 16a
- 1152 Washington St
- 1090 Bridgeview Ln Unit 201
- 1201 Crescent Dr
- 1052 Detwiler St
- 0 Garvey Rd
- 0 Tbd Scott Lake Dr
- 0 Eddie Davis Rd
- 001 House Rd
- 2862 Raccoon Rd
- 1013 Ashton Trace Dr
- 816 Shull St
- 329 Santee Dr
- 534 Lafayette Alley
- 3140 Firestone Ct
- 1900 River Birch Dr
- 900 Race Track Rd
- 1764 Snead Dr
- 206 Aberlour Dr
- 354 Niblick Dr
- 5 Hanover Ct
- 1700 Brigatine Dr
- 1290 Tivoli Rd
- 2361 Orvis St
- 1031 Rockdale Blvd
- 935 McCathern Ave
- 395 Coachman Dr
- 595 Ashton Mill Dr
- 2041 Columbia Cir






