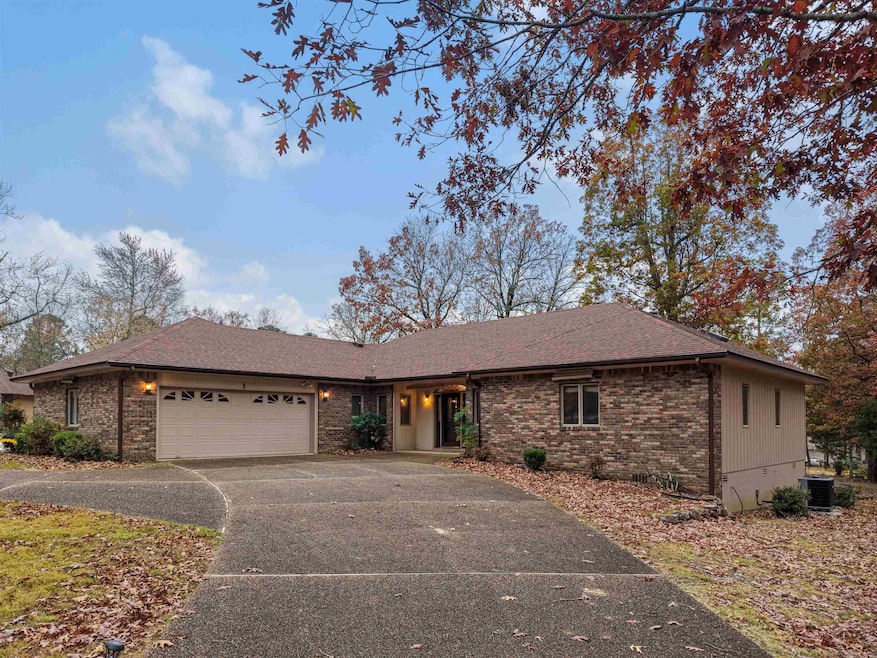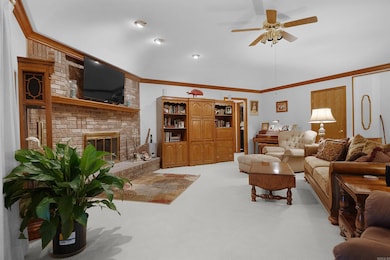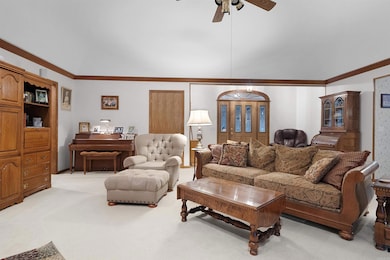1 Mota Ln Hot Springs Village, AR 71909
Estimated payment $1,917/month
Highlights
- Marina
- Resort Property
- Community Lake
- Golf Course Community
- Gated Community
- Deck
About This Home
First time on market by orig. family this single story custom home will delight any buyer seeking a quality location, neighbors, new HVAC & garage door in 2025. Wood burning fireplace w/extra wide hearth in the living room. Kitchen appointed with loads of cabinets and roomy space for dining. Covered back patio just perfect for porch rocking. Circle driveway level, and low maintenance landscape. Split floorplan with second bedroom having an office/sitting area. Master has 3 closets. Good for multigenerational living or a home office. Easy to show, no pets. Roof is 6yrs old. Easy to show and a few minutes inside the main West Gate for all the amenities inside and outside the village gates. Handicap friendly very easily if desired. Close to Lake DeSoto to enjoy golfing & dining at the DeSoto Club. Nearby trails and Eagles above. Waypoint Marina & Cafe, and so much more for resort living in the Ouachita's!
Home Details
Home Type
- Single Family
Est. Annual Taxes
- $1,241
Year Built
- Built in 1990
Lot Details
- Private Streets
- Rural Setting
- Corner Lot
- Level Lot
- Wooded Lot
HOA Fees
- $113 Monthly HOA Fees
Home Design
- Traditional Architecture
- Combination Foundation
- Ridge Vents on the Roof
- Composition Roof
Interior Spaces
- 2,247 Sq Ft Home
- 1-Story Property
- Sheet Rock Walls or Ceilings
- Ceiling Fan
- Wood Burning Fireplace
- Heatilator
- Fireplace Features Blower Fan
- Insulated Windows
- Window Treatments
- Formal Dining Room
- Attic Floors
Kitchen
- Eat-In Kitchen
- Electric Range
- Dishwasher
- Disposal
Flooring
- Carpet
- Tile
Bedrooms and Bathrooms
- 3 Bedrooms
- 2 Full Bathrooms
Laundry
- Laundry Room
- Washer and Electric Dryer Hookup
Parking
- 2 Car Garage
- Parking Pad
Schools
- Hot Springs Middle School
- Hot Springs High School
Utilities
- High Efficiency Air Conditioning
- Central Heating and Cooling System
- Electric Water Heater
Additional Features
- Handicap Accessible
- Deck
Listing and Financial Details
- Assessor Parcel Number 200-45400-195-000
Community Details
Overview
- Other Mandatory Fees
- Resort Property
- Golf Course: DeSoto Golf Course
- Community Lake
- Near a National Forest
Amenities
- Picnic Area
Recreation
- Marina
- Golf Course Community
- Tennis Courts
- Community Playground
- Community Pool
- Bike Trail
Security
- Security Service
- Gated Community
Map
Home Values in the Area
Average Home Value in this Area
Tax History
| Year | Tax Paid | Tax Assessment Tax Assessment Total Assessment is a certain percentage of the fair market value that is determined by local assessors to be the total taxable value of land and additions on the property. | Land | Improvement |
|---|---|---|---|---|
| 2025 | $1,241 | $59,810 | $200 | $59,610 |
| 2024 | $1,239 | $59,810 | $200 | $59,610 |
| 2023 | $1,238 | $59,810 | $200 | $59,610 |
| 2022 | $1,588 | $59,810 | $200 | $59,610 |
| 2021 | $1,512 | $35,750 | $200 | $35,550 |
| 2020 | $970 | $35,750 | $200 | $35,550 |
| 2019 | $970 | $35,750 | $200 | $35,550 |
| 2018 | $970 | $35,750 | $200 | $35,550 |
| 2017 | $995 | $35,750 | $200 | $35,550 |
| 2016 | $995 | $37,870 | $200 | $37,670 |
| 2015 | $995 | $37,870 | $200 | $37,670 |
| 2014 | $994 | $31,790 | $200 | $31,590 |
Property History
| Date | Event | Price | List to Sale | Price per Sq Ft |
|---|---|---|---|---|
| 11/20/2025 11/20/25 | For Sale | $322,000 | -- | $143 / Sq Ft |
Purchase History
| Date | Type | Sale Price | Title Company |
|---|---|---|---|
| Deed | $175,000 | Profssional Land Title C | |
| Interfamily Deed Transfer | -- | None Available | |
| Warranty Deed | $162,000 | -- |
Mortgage History
| Date | Status | Loan Amount | Loan Type |
|---|---|---|---|
| Open | $157,500 | New Conventional |
Source: Cooperative Arkansas REALTORS® MLS
MLS Number: 25046350
APN: 200-45400-195-000
- 148 Castano Dr
- 27 Murcia Way
- 5 Peral Ln
- 00 Peral Cir
- 12 Belmonte Ln
- TBD Murcia Way
- 0 Punzante Way
- 97 Castano Dr
- 0 Castano Dr Unit 24001271
- 22 Constantina Cir
- 10 Totana Place
- 10 Balenciaga Way
- 103 E Villena East Dr Dr
- 140 E Villena
- 15 Del Camino Ln
- 20 Las Navas Ln
- Lot 2 Mandarina Way
- 46 Mandarina Way
- 8 Alamito Ln
- 3 Ensenada Ln
- 1007 Park Ave
- 404 Holly St
- 223 Hunter Dr
- 406 Cedar St
- 112 Newton St
- 516 Hawthorne St Unit 2
- 125 Oak St
- 2738 Spring St
- 2712 Spring St
- 903 Ward St
- 105 Lowery St
- 220 Richard St
- 1005 W Saint Louis St
- 204 Glover St
- 116 Valleyview St
- 605 Higdon Ferry Rd
- 125 Carl Dr Unit 35
- 1133 Airport Rd
- 240 Matthews Dr
- 413 Halteria Ln







