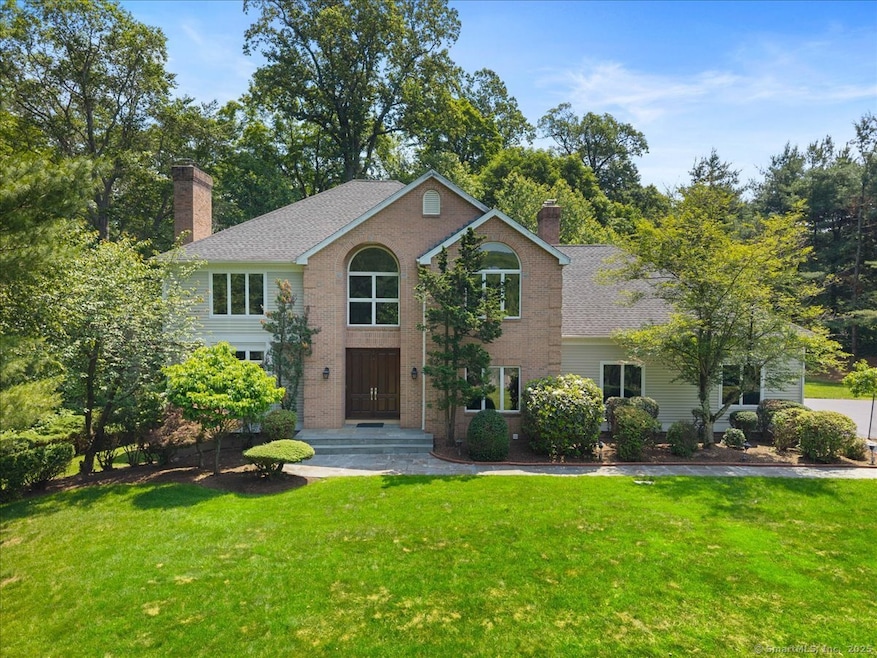1 Mountaincrest Dr Cheshire, CT 06410
Estimated payment $7,888/month
Highlights
- 1.84 Acre Lot
- Colonial Architecture
- Gazebo
- Darcey School Rated A-
- 2 Fireplaces
- Porch
About This Home
PREMIUM WOOD FLOORS JUST INSTALLED in this Mountaincrest custom colonial showcasing luxurious living & elegant entertaining. A dramatic two-story foyer sets a grand tone, leading to a private office. A stunning kitchen exudes sophistication-highlighting a massive center island seating 5, imported granite countertops, opulent backsplash, & top-tier Bosch appliances & Sub-Zero. The opulent kitchen seamlessly flows into the family room, featuring a gas fireplace & wet bar, which opens to a spacious deck and screened-in gazebo, ideal for indoor and outdoor entertaining. The expansive living room boasts a wood fireplace and flows into an opulent grand dining room adorned with bay windows, flooding the space with natural light. A large mudroom/laundry room and a newly renovated half bath complete the main level. Upstairs, the home boasts four generous bedrooms, including a lavish primary suite with a wall of closets and an updated bath featuring a double sink vanity & jetted tub. The guest bedroom includes its own full bath, while a third full bath is shared by the remaining bedrooms. The finished walk-out lower level, a most desirable feature, extends over 1400 sq ft of refined living space, offering an expansive playroom and guest bedroom with a full bath. Additional perks include a 3-car garage, newer roof & high-efficiency hot water heater, and a built-in sound system indoors and out. The gorgeous, manicured yard & incredible South Cheshire NHBD make this home truly spectacular
Home Details
Home Type
- Single Family
Est. Annual Taxes
- $17,935
Year Built
- Built in 1991
Lot Details
- 1.84 Acre Lot
- Many Trees
- Property is zoned R-80
Parking
- 3 Car Garage
Home Design
- Colonial Architecture
- Concrete Foundation
- Frame Construction
- Asphalt Shingled Roof
- Masonry Siding
Interior Spaces
- 2 Fireplaces
- Partially Finished Basement
- Basement Fills Entire Space Under The House
Kitchen
- Oven or Range
- Microwave
- Dishwasher
Bedrooms and Bathrooms
- 4 Bedrooms
Laundry
- Laundry on main level
- Dryer
- Washer
Outdoor Features
- Gazebo
- Porch
Schools
- Norton Elementary School
- Cheshire High School
Utilities
- Central Air
- Heating System Uses Oil
- Heating System Uses Oil Above Ground
- Private Company Owned Well
Listing and Financial Details
- Assessor Parcel Number 2341380
Map
Home Values in the Area
Average Home Value in this Area
Tax History
| Year | Tax Paid | Tax Assessment Tax Assessment Total Assessment is a certain percentage of the fair market value that is determined by local assessors to be the total taxable value of land and additions on the property. | Land | Improvement |
|---|---|---|---|---|
| 2025 | $17,935 | $603,050 | $169,400 | $433,650 |
| 2024 | $16,560 | $603,050 | $169,400 | $433,650 |
| 2023 | $16,584 | $472,600 | $169,400 | $303,200 |
| 2022 | $16,220 | $472,600 | $169,400 | $303,200 |
| 2021 | $15,936 | $472,600 | $169,400 | $303,200 |
| 2020 | $15,700 | $472,600 | $169,400 | $303,200 |
| 2019 | $15,700 | $472,600 | $169,400 | $303,200 |
| 2018 | $17,771 | $544,790 | $189,000 | $355,790 |
| 2017 | $17,401 | $544,790 | $189,000 | $355,790 |
| 2016 | $16,427 | $544,790 | $189,000 | $355,790 |
| 2015 | $16,427 | $535,240 | $189,000 | $346,240 |
| 2014 | $16,191 | $535,240 | $189,000 | $346,240 |
Property History
| Date | Event | Price | Change | Sq Ft Price |
|---|---|---|---|---|
| 07/02/2025 07/02/25 | For Sale | $1,200,000 | +92.0% | $250 / Sq Ft |
| 12/01/2017 12/01/17 | Sold | $625,000 | -8.1% | $130 / Sq Ft |
| 10/17/2017 10/17/17 | Pending | -- | -- | -- |
| 05/19/2017 05/19/17 | For Sale | $679,900 | -- | $142 / Sq Ft |
Purchase History
| Date | Type | Sale Price | Title Company |
|---|---|---|---|
| Warranty Deed | $625,000 | -- | |
| Warranty Deed | $625,000 | -- | |
| Warranty Deed | $550,000 | -- |
Mortgage History
| Date | Status | Loan Amount | Loan Type |
|---|---|---|---|
| Open | $429,000 | Balloon | |
| Closed | $500,000 | Purchase Money Mortgage | |
| Previous Owner | $185,000 | No Value Available | |
| Previous Owner | $325,000 | Purchase Money Mortgage |
Source: SmartMLS
MLS Number: 24106699
APN: CHES-000083-000115
- 50 Abrams Rd
- 764 Bethany Mountain Rd
- 143 Rockview Dr
- 81 Mountain Rd
- 21 Rockview Dr
- 1325 Avon Blvd
- 25 Goldenrod Ct
- 31 Iris Ct
- 261 S Brooksvale Rd
- 52 Cook Rd
- 239 Bates Dr
- 164 S Brooksvale Rd
- Lot 3 Mount Sanford Rd
- Lot 2 Mount Sanford Rd
- Lot 1 Mount Sanford Rd
- 7 Ridgewood Club Rd
- 9 Ridgewood Club Rd
- 115 S Brooksvale Rd
- 50 Wintergreen Ln
- 50 Heritage Dr
- 237 Elmwood Cir
- 470 Oak Ave Unit 82
- 589 S Main St
- 182 Knoll Dr
- 281 Spring St Unit All utilities included
- 1197 Prospect Rd
- 53 Horton Ave Unit 2
- 81 Main St Unit 81 Main St
- 138 Highland Ave Unit A4
- 38 Merriman Ln
- 64 E Mitchell Ave
- 64 E Mitchell Ave Unit 7
- 64 E Mitchell Ave Unit 37
- 64 E Mitchell Ave Unit 34
- 356 Highland Ave
- 405 Maple Ave
- 1123 Waterbury Rd Unit 2A
- 3656 Whitney Ave
- 33 Deer Run Rd
- 631 Litchfield Turnpike







