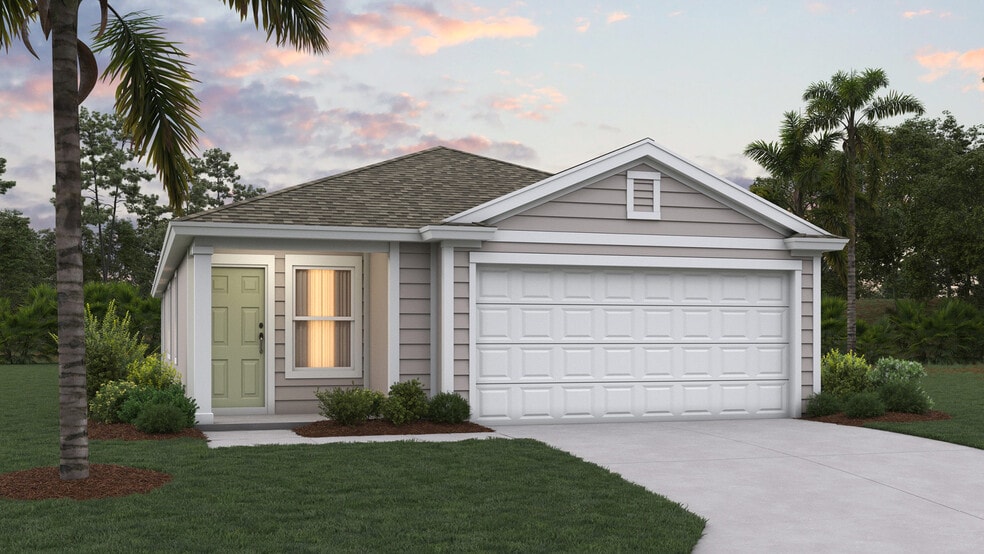1 Mulligan Way Bunnell, FL 32110
Estimated payment $1,879/month
Total Views
170
4
Beds
2
Baths
1,609
Sq Ft
$185
Price per Sq Ft
Highlights
- Golf Course Community
- Fitness Center
- Fishing
- Outdoor Kitchen
- New Construction
- Clubhouse
About This Home
The property is located at 1 MULLIGAN WAY BUNNELL FL 32110 priced at 297990, the square foot and stories are 1609, 1.The number of bath is 2, halfbath is 0 there are 4 bedrooms and 2 garages. For more details please, call or email.
Home Details
Home Type
- Single Family
Parking
- 2 Car Garage
Home Design
- New Construction
Interior Spaces
- 1-Story Property
Bedrooms and Bathrooms
- 4 Bedrooms
- 2 Full Bathrooms
Community Details
Overview
- No Home Owners Association
Amenities
- Outdoor Kitchen
- Community Fire Pit
- Clubhouse
Recreation
- Golf Course Community
- Pickleball Courts
- Bocce Ball Court
- Fitness Center
- Community Pool
- Fishing
Map
Nearby Homes
- 44 Mulligan Way
- 34 Reidsville Dr
- 13 Reindeer Ln
- 8 Red Mill Dr
- 9 Edison Ln
- 1 Reybell Ln
- 47 Red Mill Dr
- 0 U S Route 1
- 22 Reynolds Place
- 13 Edith Ln
- 5 Regina Ln
- 508 Grand Reserve Dr
- 12 Ripley Place
- 10 Ripton Place
- 75 Rickenbacker Dr
- 44 Rippling Brook Dr
- 7 Evans Park Place
- 2180 S Us-1
- 121 Red Mill Dr
- 34 Rippling Brook Dr

