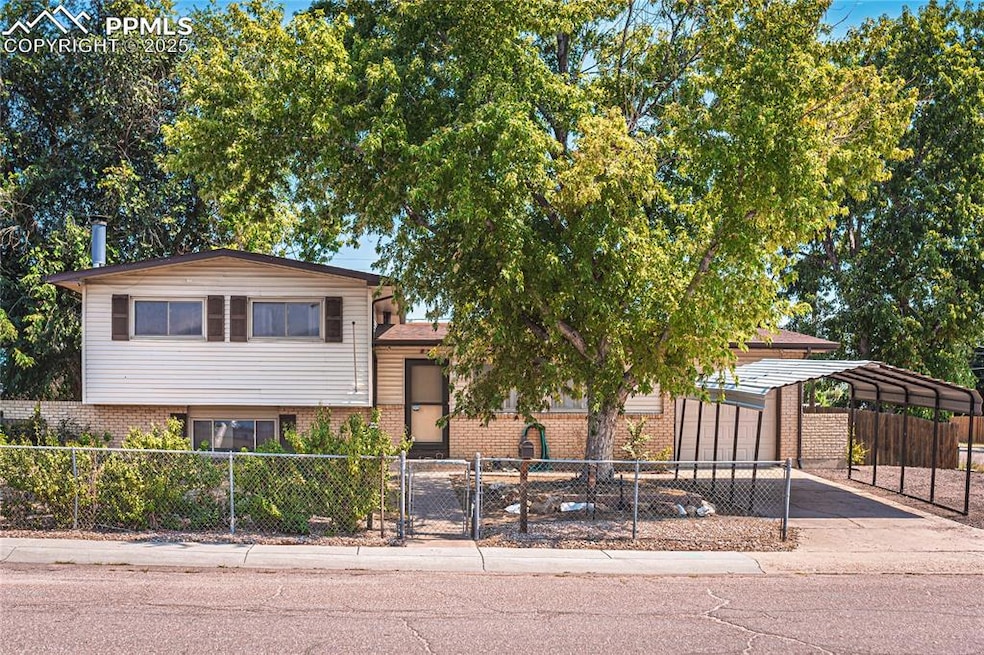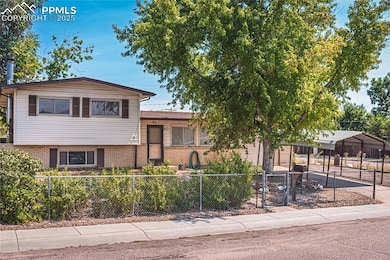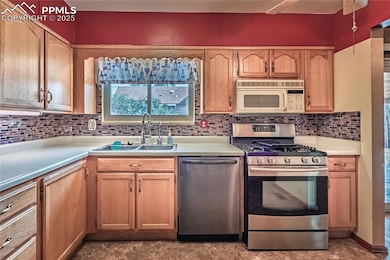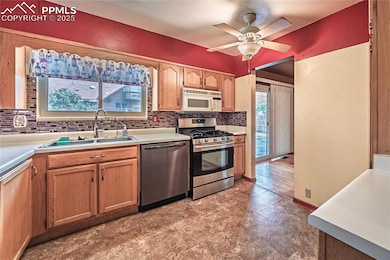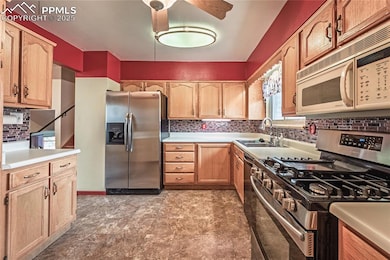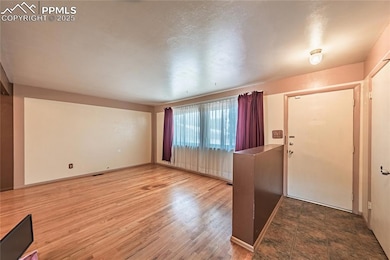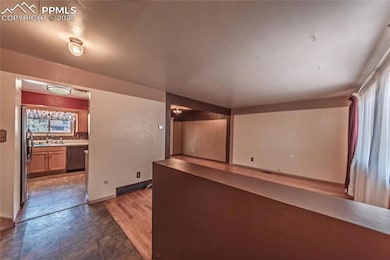1 N Dartmouth St Colorado Springs, CO 80911
Fountain Valley Ranch NeighborhoodEstimated payment $2,102/month
Highlights
- Main Floor Bedroom
- 1 Car Attached Garage
- Forced Air Heating and Cooling System
- Covered Patio or Porch
- Shed
- Level Lot
About This Home
Welcome to this beautiful tri-level home perfectly situated in a highly desirable location close to shopping, dining, schools, and everyday conveniences. Featuring multiple living spaces and modern upgrades, this home offers the ideal blend of comfort and style. The main level boasts a spacious living room, an updated kitchen with solid-surface countertops and ample built-in storage, and a dining area that flows seamlessly to a covered patio—perfect for entertaining or relaxing. Upstairs, you’ll find three generously sized bedrooms and two full baths, including a private master suite, all accented by gorgeous hardwood floors. The lower level features a large family room with ceramic tile floors, a cozy wood-burning stove, and a full bath with laundry for added convenience. Outside, enjoy a beautifully landscaped yard with mature shade trees, a fenced backyard, a covered patio with a hot tub, a storage shed, and extra parking spaces. With its inviting layout, stylish finishes, and unbeatable location, this home is truly move-in ready and a must-see!
Listing Agent
The Roy Group, Inc Brokerage Phone: 719-322-7664 Listed on: 08/23/2025
Home Details
Home Type
- Single Family
Est. Annual Taxes
- $1,537
Year Built
- Built in 1964
Lot Details
- 8,329 Sq Ft Lot
- Level Lot
Parking
- 1 Car Attached Garage
Home Design
- Tri-Level Property
- Shingle Roof
- Aluminum Siding
Interior Spaces
- 1,650 Sq Ft Home
- Free Standing Fireplace
- Crawl Space
Kitchen
- Plumbed For Gas In Kitchen
- Microwave
- Dishwasher
Bedrooms and Bathrooms
- 3 Bedrooms
- Main Floor Bedroom
Laundry
- Dryer
- Washer
Outdoor Features
- Covered Patio or Porch
- Shed
Utilities
- Forced Air Heating and Cooling System
- Heating System Uses Natural Gas
Map
Home Values in the Area
Average Home Value in this Area
Tax History
| Year | Tax Paid | Tax Assessment Tax Assessment Total Assessment is a certain percentage of the fair market value that is determined by local assessors to be the total taxable value of land and additions on the property. | Land | Improvement |
|---|---|---|---|---|
| 2025 | $1,537 | $25,760 | -- | -- |
| 2024 | $1,479 | $25,710 | $4,020 | $21,690 |
| 2023 | $1,479 | $25,710 | $4,020 | $21,690 |
| 2022 | $1,224 | $17,560 | $2,780 | $14,780 |
| 2021 | $1,324 | $18,060 | $2,860 | $15,200 |
| 2020 | $1,052 | $14,070 | $2,500 | $11,570 |
| 2019 | $1,046 | $14,070 | $2,500 | $11,570 |
| 2018 | $926 | $11,680 | $1,870 | $9,810 |
| 2017 | $937 | $11,680 | $1,870 | $9,810 |
| 2016 | $715 | $11,080 | $1,990 | $9,090 |
| 2015 | $735 | $11,080 | $1,990 | $9,090 |
| 2014 | $684 | $10,410 | $1,790 | $8,620 |
Property History
| Date | Event | Price | List to Sale | Price per Sq Ft |
|---|---|---|---|---|
| 10/26/2025 10/26/25 | Price Changed | $375,000 | -5.0% | $227 / Sq Ft |
| 08/23/2025 08/23/25 | For Sale | $394,900 | -- | $239 / Sq Ft |
Purchase History
| Date | Type | Sale Price | Title Company |
|---|---|---|---|
| Warranty Deed | $130,000 | Empire Title Of Co Springs | |
| Deed | -- | -- |
Mortgage History
| Date | Status | Loan Amount | Loan Type |
|---|---|---|---|
| Closed | $132,795 | VA |
Source: Pikes Peak REALTOR® Services
MLS Number: 5777247
APN: 65134-13-016
- 6216 Gossamer St
- 151 Harvard St
- 603 Del Brook Dr
- 1006 De la Vista Place
- 240 Peck Ct
- 7195 Alegre Cir
- 1808 River Dr
- 6830 Snead St
- 663 Seawell Dr
- 524 Rowe Ln
- 6725 Defoe Ave
- 7105 Gershwin Ct
- 7165 Gold Pan Ct
- 7210 Millbrook Ct
- 4813 Neon Way
- 4814 Pathfinder Dr
- 4918 Gami Way
- 6519 Sweet Home Grove
- 5063 Marabou Way
- 7325 Woodstock St
