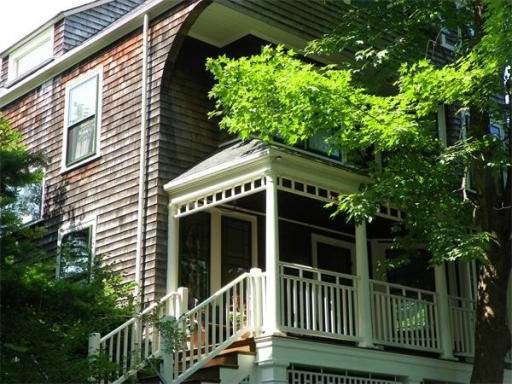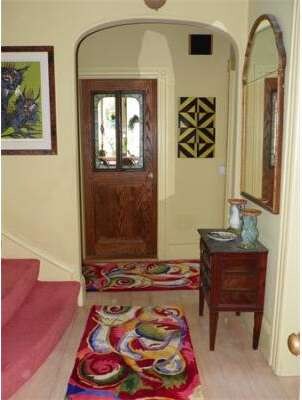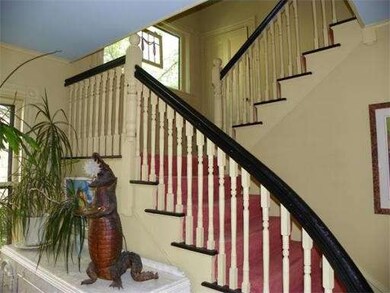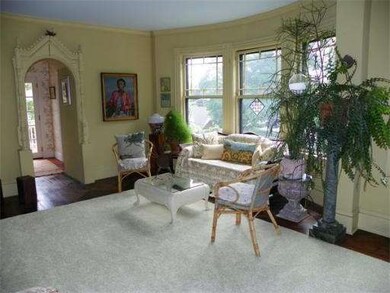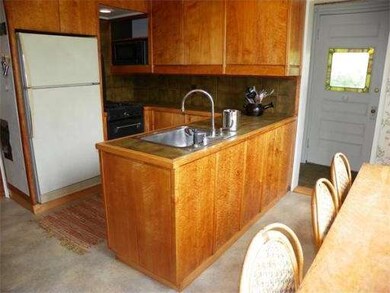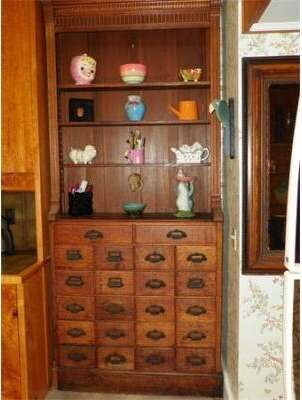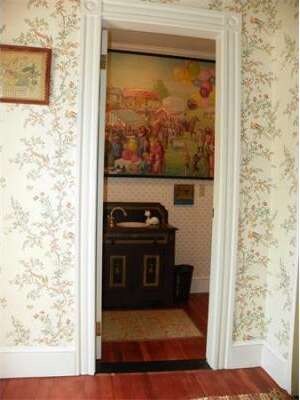
1 N High St Melrose, MA 02176
Cedar Park NeighborhoodAbout This Home
As of December 2016Bright Cedar Park Queen Anne Victorian in great commuter location. Walk to shops, restaurants and commuter rail. Enjoy city life style in a quiet suburb. Four spacious bedrooms and additional unheated third-floor "cloud room." Huge attic with large windows and high ceilings. Fabulous basement workshop. Lush private perennial gardens bloom in three seasons with lilacs, roses, fruit trees and more, creating vibrant outdoor living space. Unique decorative detail throughout. Charm and covenience!
Home Details
Home Type
Single Family
Est. Annual Taxes
$89
Year Built
1889
Lot Details
0
Listing Details
- Lot Description: Corner, Paved Drive
- Special Features: None
- Property Sub Type: Detached
- Year Built: 1889
Interior Features
- Has Basement: Yes
- Primary Bathroom: No
- Number of Rooms: 7
- Amenities: Public Transportation, Shopping, Swimming Pool, Park, Medical Facility, Conservation Area, Public School, T-Station
- Electric: Circuit Breakers, 100 Amps
- Flooring: Wood, Vinyl, Wall to Wall Carpet
- Insulation: Partial, Fiberglass - Batts
- Interior Amenities: Walk-up Attic
- Basement: Full
- Bedroom 2: Second Floor, 12X13
- Bedroom 3: Second Floor, 13X14
- Bedroom 4: Second Floor, 12X12
- Bedroom 5: Third Floor, 12X12
- Bathroom #1: Second Floor
- Bathroom #2: First Floor
- Kitchen: First Floor, 11X13
- Laundry Room: First Floor
- Living Room: First Floor, 13X16
- Master Bedroom: Second Floor, 13X14
- Master Bedroom Description: Flooring - Wood
- Dining Room: First Floor, 13X15
Exterior Features
- Construction: Frame
- Exterior: Wood
- Exterior Features: Porch, Patio, Fruit Trees, Garden Area
- Foundation: Fieldstone
Garage/Parking
- Parking: Off-Street
- Parking Spaces: 2
Utilities
- Heat Zones: 1
- Hot Water: Natural Gas
- Utility Connections: for Gas Range, for Electric Dryer, Washer Hookup
Condo/Co-op/Association
- HOA: No
Ownership History
Purchase Details
Home Financials for this Owner
Home Financials are based on the most recent Mortgage that was taken out on this home.Purchase Details
Home Financials for this Owner
Home Financials are based on the most recent Mortgage that was taken out on this home.Similar Home in Melrose, MA
Home Values in the Area
Average Home Value in this Area
Purchase History
| Date | Type | Sale Price | Title Company |
|---|---|---|---|
| Not Resolvable | $680,000 | -- | |
| Not Resolvable | $463,000 | -- |
Mortgage History
| Date | Status | Loan Amount | Loan Type |
|---|---|---|---|
| Open | $502,200 | Stand Alone Refi Refinance Of Original Loan | |
| Closed | $539,000 | Purchase Money Mortgage | |
| Previous Owner | $370,000 | New Conventional | |
| Previous Owner | $175,000 | No Value Available | |
| Previous Owner | $130,000 | No Value Available | |
| Previous Owner | $25,000 | No Value Available | |
| Previous Owner | $126,800 | No Value Available | |
| Previous Owner | $20,000 | No Value Available | |
| Previous Owner | $71,500 | No Value Available |
Property History
| Date | Event | Price | Change | Sq Ft Price |
|---|---|---|---|---|
| 12/08/2016 12/08/16 | Sold | $680,000 | +16.2% | $302 / Sq Ft |
| 10/26/2016 10/26/16 | Pending | -- | -- | -- |
| 10/19/2016 10/19/16 | For Sale | $585,000 | +26.3% | $260 / Sq Ft |
| 08/16/2012 08/16/12 | Sold | $463,000 | +0.9% | $192 / Sq Ft |
| 06/25/2012 06/25/12 | Pending | -- | -- | -- |
| 05/30/2012 05/30/12 | For Sale | $459,000 | -- | $190 / Sq Ft |
Tax History Compared to Growth
Tax History
| Year | Tax Paid | Tax Assessment Tax Assessment Total Assessment is a certain percentage of the fair market value that is determined by local assessors to be the total taxable value of land and additions on the property. | Land | Improvement |
|---|---|---|---|---|
| 2025 | $89 | $898,100 | $402,600 | $495,500 |
| 2024 | $8,547 | $860,700 | $376,600 | $484,100 |
| 2023 | $8,343 | $800,700 | $350,700 | $450,000 |
| 2022 | $8,189 | $774,700 | $337,700 | $437,000 |
| 2021 | $8,068 | $736,800 | $324,700 | $412,100 |
| 2020 | $7,853 | $710,700 | $298,700 | $412,000 |
| 2019 | $6,989 | $646,500 | $285,700 | $360,800 |
| 2018 | $6,773 | $597,800 | $237,000 | $360,800 |
| 2017 | $6,482 | $549,300 | $227,300 | $322,000 |
| 2016 | $6,293 | $510,400 | $201,300 | $309,100 |
| 2015 | $6,010 | $463,700 | $201,300 | $262,400 |
| 2014 | $5,943 | $447,500 | $185,100 | $262,400 |
Agents Affiliated with this Home
-
Alison Socha

Seller's Agent in 2016
Alison Socha
Leading Edge Real Estate
(781) 983-9326
11 in this area
257 Total Sales
-
J
Buyer's Agent in 2016
Justin Rollo
Signal Real Estate
-
Eileen Hamblin
E
Seller's Agent in 2012
Eileen Hamblin
Leading Edge Real Estate
6 Total Sales
Map
Source: MLS Property Information Network (MLS PIN)
MLS Number: 71389417
APN: MELR-000008B-000000-000082
- 55-57 Tappan St
- 45 Vinton St
- 150 Trenton St
- 59 Sanford St
- 46 Youle St
- 333 Main St
- 306 Main St Unit 10
- 447 Pleasant St
- 16-18 Beacon Place
- 28 Chestnut St Unit 1
- 35 Frances St
- 359 Washington St
- 407 Pleasant St Unit 1A
- 11 Waverly Place Unit 2
- 300 Park Terrace Dr Unit 303
- 85 Lynde St
- 481 Lebanon St Unit 3
- 8 Crystal St Unit 3
- 8 Crystal St Unit 2
- 49 Newcomb Rd
