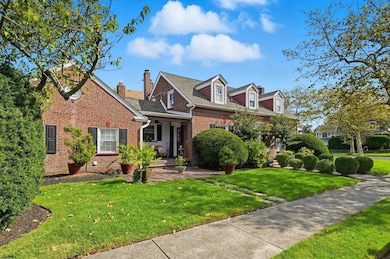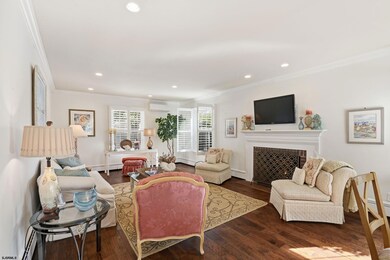1 N Somerset Ave Ventnor City, NJ 08406
Estimated payment $11,169/month
Highlights
- The property is located in a historic district
- Wood Flooring
- Corner Lot
- Vaulted Ceiling
- Main Floor Primary Bedroom
- 3-minute walk to C Sure Children's Park
About This Home
Timeless Cape Cod Charm Meets Coastal Living! Just two short blocks to the beach and one block to the bay, this exceptional property sits on the corner of Ventnor and Somerset Avenues — offering one of the best locations in town. The home’s beautiful brick façade and well-manicured landscaping create instant curb appeal and timeless charm in the coveted St Leonard's Tract section. Inside, you’re greeted by a traditional center-hall layout with a bright and spacious living room featuring a gas fireplace on one side, and a sun-filled dining room on the other that leads into a fully equipped eat-in kitchen. This level also includes a rare first-floor bedroom with a full bath and generous closet space — perfect for guests or multi-generational living. Upstairs, you’ll find four additional bedrooms and two full baths, including a large primary suite with an ensuite bath featuring heated floors and in-bathroom laundry for added convenience. A standout feature of this property is the guesthouse, offering incredible versatility with high vaulted ceilings, a half bath, second washer/dryer, space for a mini fridge, and a utility room. Connecting the main home and guesthouse is a low-maintenance, fenced-in backyard designed for comfort and functionality — featuring a large enclosed outdoor shower, dog runner area, separate fenced trash storage, and ample storage unit. With split units throughout for individualized climate control and potential energy savings, this home blends classic charm with modern efficiency — all in one of Ventnor City’s most desirable neighborhoods! Bonus: This property is ideally located close to all the popular island activities — including beachside pickleball, tennis and basketball courts, playgrounds, and more — offering the perfect combination of recreation, relaxation, and coastal living.
Home Details
Home Type
- Single Family
Est. Annual Taxes
- $14,160
Lot Details
- Lot Dimensions are 91x65
- Fenced
- Corner Lot
Parking
- 1 Parking Space
Home Design
- Brick Front
Interior Spaces
- 2,872 Sq Ft Home
- 2-Story Property
- Vaulted Ceiling
- Gas Log Fireplace
- Shades
- Blinds
- Living Room with Fireplace
- Dining Room
Kitchen
- Eat-In Kitchen
- Self-Cleaning Oven
- Stove
- Dishwasher
- Disposal
Flooring
- Wood
- Tile
Bedrooms and Bathrooms
- 6 Bedrooms
- Primary Bedroom on Main
- In-Law or Guest Suite
- Bathroom on Main Level
Laundry
- Dryer
- Washer
Basement
- Exterior Basement Entry
- Crawl Space
Home Security
- Home Security System
- Carbon Monoxide Detectors
- Fire and Smoke Detector
Outdoor Features
- Outdoor Shower
- Shed
Utilities
- Cooling System Mounted In Outer Wall Opening
- Baseboard Heating
- Electric Water Heater
Additional Features
- Handicap Accessible
- The property is located in a historic district
Community Details
- St Leonards Tra Subdivision
Listing and Financial Details
- Tax Lot 4
Map
Home Values in the Area
Average Home Value in this Area
Tax History
| Year | Tax Paid | Tax Assessment Tax Assessment Total Assessment is a certain percentage of the fair market value that is determined by local assessors to be the total taxable value of land and additions on the property. | Land | Improvement |
|---|---|---|---|---|
| 2025 | $13,703 | $501,400 | $273,600 | $227,800 |
| 2024 | $13,703 | $501,400 | $273,600 | $227,800 |
| 2023 | $12,896 | $501,400 | $273,600 | $227,800 |
| 2022 | $12,896 | $501,400 | $273,600 | $227,800 |
| 2021 | $12,976 | $501,400 | $273,600 | $227,800 |
| 2020 | $12,991 | $501,400 | $273,600 | $227,800 |
| 2019 | $12,961 | $501,400 | $273,600 | $227,800 |
| 2018 | $13,207 | $501,400 | $273,600 | $227,800 |
| 2017 | $13,277 | $501,400 | $273,600 | $227,800 |
| 2016 | $13,116 | $600,000 | $538,200 | $61,800 |
| 2015 | $12,996 | $600,000 | $538,200 | $61,800 |
| 2014 | $12,354 | $600,000 | $538,200 | $61,800 |
Property History
| Date | Event | Price | List to Sale | Price per Sq Ft | Prior Sale |
|---|---|---|---|---|---|
| 12/10/2025 12/10/25 | Price Changed | $1,899,000 | -2.6% | $661 / Sq Ft | |
| 10/27/2025 10/27/25 | For Sale | $1,949,000 | +184.5% | $679 / Sq Ft | |
| 08/31/2012 08/31/12 | Sold | $685,000 | 0.0% | $237 / Sq Ft | View Prior Sale |
| 06/24/2012 06/24/12 | Pending | -- | -- | -- | |
| 06/17/2012 06/17/12 | For Sale | $685,000 | -- | $237 / Sq Ft |
Purchase History
| Date | Type | Sale Price | Title Company |
|---|---|---|---|
| Deed | -- | None Listed On Document | |
| Deed | $685,000 | None Available | |
| Deed | $530,000 | First American Title Ins Co |
Mortgage History
| Date | Status | Loan Amount | Loan Type |
|---|---|---|---|
| Previous Owner | $417,000 | New Conventional |
Source: South Jersey Shore Regional MLS
MLS Number: 601795
APN: 22-00107-0000-00004
- 5701 Ventnor Ave
- 5405 Winchester Ave
- 5505 Atlantic Ave
- 3 N Victoria Ave Unit B
- 108 N Suffolk Ave
- 5307 Atlantic Ave Unit E
- 110 N Suffolk Ave
- 112 S Somerset Ave
- 112 S Oxford Ave Unit 904
- 5403 Monmouth Ave
- 5904 Ventnor Ave
- 11 N Weymouth Ave
- 111 S Dudley Ave Unit 209
- 111 S Dudley Ave Unit 108
- 5200 Ventnor Ave
- 5201 Atlantic Ave
- 5300 Boardwalk Unit 401-404
- 119 S Little Rock Ave
- 6001 Winchester Ave
- 219 N Somerset Ave
- 5504 Ventnor Ave
- 5611 Winchester Ave
- 5403 Ventnor Ave
- 2 S Oxford Ave Unit ID1309015P
- 5501 Atlantic Ave
- 1 N Surrey Ave
- 3 S Surrey Ave Unit ID1309004P
- 3 S Surrey Ave Unit ID1308991P
- 15 N Victoria Ave Unit 15
- 5311 Atlantic Ave Unit 303
- 5311 Atlantic Ave Unit 304
- 5311 Atlantic Ave Unit 301
- 5311 Atlantic Ave
- 5311 Atlantic Ave Unit 302
- 13 N Victoria Ave
- 5705 Edgewater Ave







