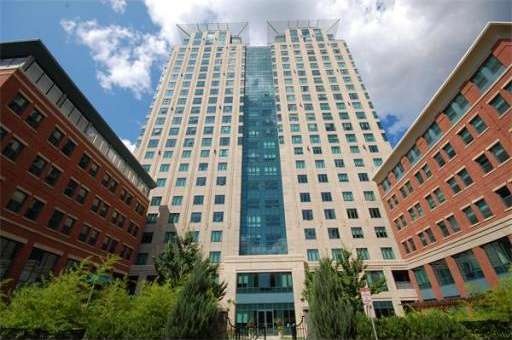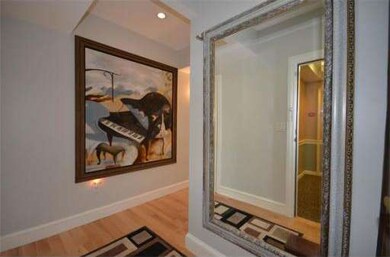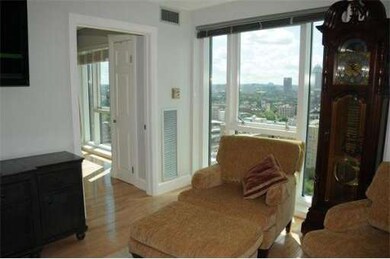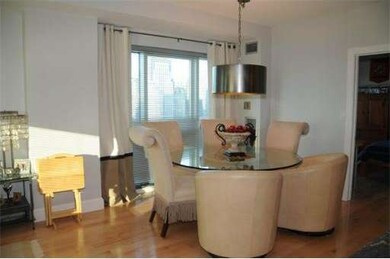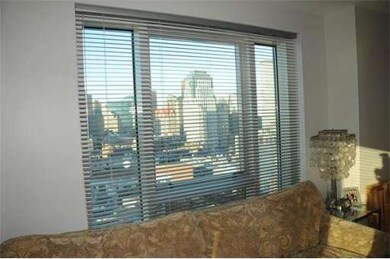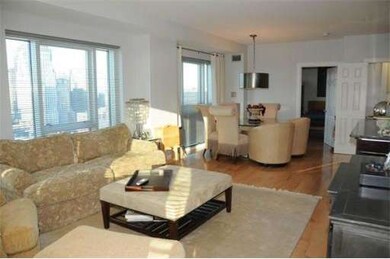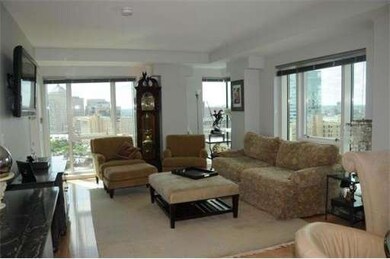
1 Nassau St Unit 2101 Boston, MA 02111
Chinatown NeighborhoodAbout This Home
As of September 2014A rare, gorgeous renovation with a re- designed/ upgraded high end open floor plan to meet the needs of sophisticated upscale urban living. High 21st floor corner home with spectacular, dramatic unobstructed Copley, South End and City views from all floor to ceiling windows. Open kitchen/living room flow with stunning granite island offering additional seating. Solid wood cabinets, all new SS appliances/ double oven, Bertazzoni gas range, in-unit Bosch W/D, wide plank maple HW floors throughout. Master suite have WIC, opens to a powder room and whirlpool tub, double sink with granite tops, pocket door. Second bathroom tastefully done with Italian vanity & added storage. Efficient use of space with an added work/office area with storage. All these amenities in a 24/7 concierge building ideally located between downtown and the South End with (2 !) parking spaces. Close to Financial, Theatre Districts, Boston Garden, fine dining venues, Tufts Medical Center and Schools, Rtes. 93 & 90
Property Details
Home Type
Condominium
Est. Annual Taxes
$10,044
Year Built
2004
Lot Details
0
Listing Details
- Unit Level: 21
- Unit Placement: Upper, Corner, Front
- Special Features: None
- Property Sub Type: Condos
- Year Built: 2004
Interior Features
- Has Basement: No
- Primary Bathroom: Yes
- Number of Rooms: 7
- Amenities: Public Transportation, Shopping, Park, Medical Facility, Highway Access, Public School, T-Station, University
- Electric: 110 Volts, Circuit Breakers
- Energy: Insulated Windows
- Flooring: Wood, Tile, Hardwood, Stone / Slate
- Interior Amenities: Cable Available
- Master Bedroom Description: Bathroom - Full, Bathroom - Double Vanity/Sink, Closet - Walk-in, Flooring - Wood, Window(s) - Picture, Cable Hookup
Exterior Features
- Construction: Brick, Stone/Concrete
- Exterior: Brick, Stone
- Exterior Unit Features: Garden Area, Professional Landscaping
Garage/Parking
- Garage Parking: Under, Common
- Garage Spaces: 2
- Parking: Off-Street, On Street Permit, Common
- Parking Spaces: 2
Utilities
- Cooling Zones: 2
- Heat Zones: 2
- Hot Water: Natural Gas
- Utility Connections: for Gas Range, for Gas Oven, for Electric Dryer, Washer Hookup, Icemaker Connection
Condo/Co-op/Association
- Condominium Name: The Metropolitan
- Association Fee Includes: Heat, Hot Water, Gas, Water, Sewer, Master Insurance, Security, Elevator, Exterior Maintenance, Landscaping, Snow Removal, Refuse Removal, Garden Area, Air Conditioning
- Association Pool: No
- Association Security: Concierge
- Management: Professional - On Site
- Pets Allowed: Yes
- No Units: 118
- Unit Building: 2101
Ownership History
Purchase Details
Home Financials for this Owner
Home Financials are based on the most recent Mortgage that was taken out on this home.Purchase Details
Similar Homes in Boston, MA
Home Values in the Area
Average Home Value in this Area
Purchase History
| Date | Type | Sale Price | Title Company |
|---|---|---|---|
| Deed | $930,000 | -- | |
| Deed | $591,000 | -- |
Mortgage History
| Date | Status | Loan Amount | Loan Type |
|---|---|---|---|
| Open | $500,000 | New Conventional |
Property History
| Date | Event | Price | Change | Sq Ft Price |
|---|---|---|---|---|
| 07/24/2019 07/24/19 | Rented | $4,000 | 0.0% | -- |
| 05/13/2019 05/13/19 | Under Contract | -- | -- | -- |
| 04/16/2019 04/16/19 | For Rent | $4,000 | 0.0% | -- |
| 04/25/2015 04/25/15 | Rented | $4,000 | +11.1% | -- |
| 03/26/2015 03/26/15 | Under Contract | -- | -- | -- |
| 02/28/2015 02/28/15 | For Rent | $3,600 | 0.0% | -- |
| 01/14/2015 01/14/15 | Rented | $3,600 | -99.6% | -- |
| 12/15/2014 12/15/14 | Under Contract | -- | -- | -- |
| 09/15/2014 09/15/14 | Sold | $975,000 | 0.0% | $951 / Sq Ft |
| 08/05/2014 08/05/14 | For Rent | $5,000 | 0.0% | -- |
| 07/31/2014 07/31/14 | Pending | -- | -- | -- |
| 07/19/2014 07/19/14 | Off Market | $975,000 | -- | -- |
| 07/09/2014 07/09/14 | Price Changed | $1,099,000 | -4.4% | $1,072 / Sq Ft |
| 06/19/2014 06/19/14 | For Sale | $1,149,000 | -- | $1,121 / Sq Ft |
Tax History Compared to Growth
Tax History
| Year | Tax Paid | Tax Assessment Tax Assessment Total Assessment is a certain percentage of the fair market value that is determined by local assessors to be the total taxable value of land and additions on the property. | Land | Improvement |
|---|---|---|---|---|
| 2025 | $10,044 | $867,400 | $0 | $867,400 |
| 2024 | $9,803 | $899,400 | $0 | $899,400 |
| 2023 | $9,468 | $881,600 | $0 | $881,600 |
| 2022 | $10,705 | $983,900 | $0 | $983,900 |
| 2021 | $10,292 | $964,600 | $0 | $964,600 |
| 2020 | $9,105 | $862,200 | $0 | $862,200 |
| 2019 | $8,655 | $821,130 | $0 | $821,130 |
| 2018 | $8,520 | $813,000 | $0 | $813,000 |
| 2017 | $8,278 | $781,704 | $0 | $781,704 |
| 2016 | $7,962 | $723,800 | $0 | $723,800 |
| 2015 | $8,492 | $701,200 | $0 | $701,200 |
| 2014 | $8,095 | $643,500 | $0 | $643,500 |
Agents Affiliated with this Home
-
C
Seller's Agent in 2019
Chris Heller
Penrose Realty
-
E
Seller Co-Listing Agent in 2019
Eric Chauvin
Penrose Realty
-
Shu Ngon Chau
S
Seller's Agent in 2015
Shu Ngon Chau
Tai Tung Realty, Inc.
(617) 308-3882
3 in this area
19 Total Sales
-
vilma Dassoni

Buyer's Agent in 2015
vilma Dassoni
Downtown Boston Realty
(508) 951-2968
26 Total Sales
Map
Source: MLS Property Information Network (MLS PIN)
MLS Number: 71702006
APN: CBOS-000000-000003-005424-000230
- 1 Nassau St Unit 1102
- 1 Nassau St Unit 1308
- 100 Shawmut Ave Unit 205
- 100 Shawmut Ave Unit 506
- 100 Shawmut Ave Unit 201
- 100 Shawmut Ave Unit 310
- 100 Shawmut Ave Unit 709
- 100 Shawmut Ave Unit 405
- 100 Shawmut Ave Unit 704
- 110 Stuart St Unit 24H
- 110 Stuart St Unit 19D
- 110 Stuart St Unit 19A
- 110 Stuart St Unit 16H
- 110 Stuart St Unit 23B
- 110 Stuart St Unit PH3
- 55 Lagrange St Unit 2005
- 55 Lagrange St Unit 903
- 55 Lagrange St Unit 1006
- 55 Lagrange St Unit 709
- 32 Traveler St Unit 706
