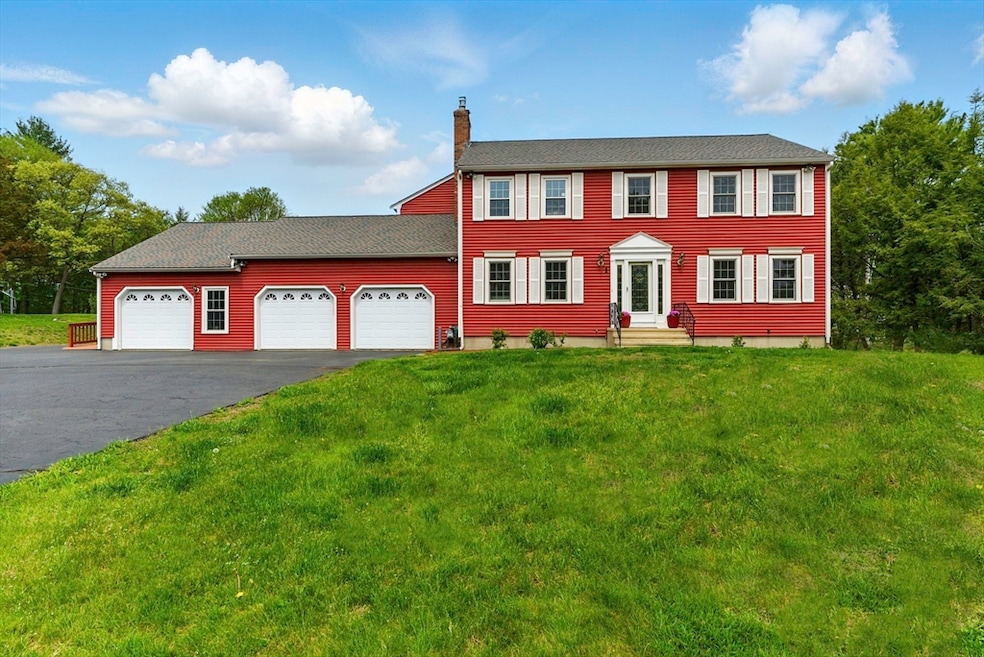
1 New Castle Rd Ashland, MA 01721
Estimated payment $7,202/month
Highlights
- Open Floorplan
- Colonial Architecture
- Property is near public transit
- Ashland Middle School Rated A-
- Deck
- Cathedral Ceiling
About This Home
Charming multi-generational Colonial in one of Ashland’s most desirable neighborhoods! Nestled on a beautiful corner lot, this spacious home includes main house & a 1st lvl in-law suite, ideal for extended family/convert to ADU rental. Enjoy the bright, expansive four-season sunroom, perfect for year-round entertaining. Step into the main house’s foyer, leading to a formal living/office, dining rm, family rm with gas fireplace, & a large, sunlit kitchen featuring a skylight, dry bar, & eat-in area, plus laundry & half bath. Upstairs four generously sized bedrms & 2 full bath. The primary suite offers a full en-suite bath, walk-in, and additional closets. The unfinished basement adds potential for future living space. Attached 900 sq. ft. in-law apt. with separate entrance, living/dining, 1 bedrm with WIC, full bath, kitchen, foyer, unfinished basement, attic, garage with stairlift & wheelchair accessible ramp. Updates:2025–Paint, lights, flooring; 2018–Roof; 2019–Windows. Video tour.
Home Details
Home Type
- Single Family
Est. Annual Taxes
- $12,506
Year Built
- Built in 1986
Lot Details
- 0.84 Acre Lot
- Property has an invisible fence for dogs
- Corner Lot
- Property is zoned R1
Parking
- 3 Car Attached Garage
- Garage Door Opener
Home Design
- Colonial Architecture
- Frame Construction
- Shingle Roof
- Radon Mitigation System
- Concrete Perimeter Foundation
Interior Spaces
- Open Floorplan
- Wired For Sound
- Chair Railings
- Beamed Ceilings
- Cathedral Ceiling
- Ceiling Fan
- Skylights
- Recessed Lighting
- Decorative Lighting
- Light Fixtures
- Insulated Windows
- Sliding Doors
- Entrance Foyer
- Living Room with Fireplace
- Combination Dining and Living Room
- Sun or Florida Room
- Attic Access Panel
- Storm Doors
Kitchen
- Breakfast Bar
- Stove
- Range with Range Hood
- Second Dishwasher
- Solid Surface Countertops
Bedrooms and Bathrooms
- 5 Bedrooms
- Primary bedroom located on second floor
- Walk-In Closet
- In-Law or Guest Suite
- Separate Shower
Laundry
- Laundry on main level
- Dryer
- Washer
Unfinished Basement
- Basement Fills Entire Space Under The House
- Crawl Space
Accessible Home Design
- Handicap Accessible
- Level Entry For Accessibility
Outdoor Features
- Bulkhead
- Deck
- Outdoor Storage
Location
- Property is near public transit
- Property is near schools
Utilities
- Forced Air Heating and Cooling System
- 3 Cooling Zones
- 5 Heating Zones
- Heating System Uses Natural Gas
- Baseboard Heating
- Gas Water Heater
Listing and Financial Details
- Assessor Parcel Number M:024.0 B:0017 L:0000.0,3295398
Community Details
Recreation
- Jogging Path
Additional Features
- No Home Owners Association
- Shops
Map
Home Values in the Area
Average Home Value in this Area
Tax History
| Year | Tax Paid | Tax Assessment Tax Assessment Total Assessment is a certain percentage of the fair market value that is determined by local assessors to be the total taxable value of land and additions on the property. | Land | Improvement |
|---|---|---|---|---|
| 2025 | $12,506 | $979,300 | $297,900 | $681,400 |
| 2024 | $12,040 | $909,400 | $297,900 | $611,500 |
| 2023 | $11,110 | $806,800 | $284,400 | $522,400 |
| 2022 | $11,256 | $708,800 | $258,100 | $450,700 |
| 2021 | $10,761 | $675,500 | $258,100 | $417,400 |
| 2020 | $10,559 | $653,400 | $258,100 | $395,300 |
| 2019 | $10,333 | $634,700 | $258,100 | $376,600 |
| 2018 | $10,086 | $607,200 | $255,600 | $351,600 |
| 2017 | $9,835 | $588,900 | $248,700 | $340,200 |
| 2016 | $9,629 | $566,400 | $245,700 | $320,700 |
| 2015 | $9,453 | $546,400 | $233,700 | $312,700 |
| 2014 | $9,505 | $546,600 | $191,700 | $354,900 |
Property History
| Date | Event | Price | Change | Sq Ft Price |
|---|---|---|---|---|
| 07/03/2025 07/03/25 | Pending | -- | -- | -- |
| 05/30/2025 05/30/25 | Price Changed | $1,125,000 | -2.2% | $305 / Sq Ft |
| 05/08/2025 05/08/25 | For Sale | $1,150,000 | -- | $311 / Sq Ft |
Purchase History
| Date | Type | Sale Price | Title Company |
|---|---|---|---|
| Deed | -- | -- | |
| Deed | $475,000 | -- |
Mortgage History
| Date | Status | Loan Amount | Loan Type |
|---|---|---|---|
| Open | $79,000 | Stand Alone Refi Refinance Of Original Loan | |
| Closed | $127,000 | No Value Available | |
| Previous Owner | $434,000 | No Value Available | |
| Previous Owner | $384,000 | No Value Available | |
| Previous Owner | $380,000 | Purchase Money Mortgage | |
| Previous Owner | $50,000 | No Value Available | |
| Previous Owner | $150,000 | No Value Available |
Similar Homes in the area
Source: MLS Property Information Network (MLS PIN)
MLS Number: 73371137
APN: ASHL-000024-000017
- 17 Stagecoach Dr
- 42 Wayside Ln
- 9 Old Stone Ln Unit 9
- 143 Prospect St
- 3 America Blvd Unit 3
- 12 Queen Isabella Way Unit 12
- 263 America Blvd Unit 263
- 262 Captain Eames Cir
- 309 America Blvd Unit 309
- 27 Christy Ln
- 73 Mountain Gate Rd
- 76 Algonquin Trail
- 249 Meeting House Path
- 122 Leland Farm Rd
- 3 Treasure Way
- 585 Chestnut St
- 36 Arrowhead Cir
- 126 Mountain Gate Rd Unit 126
- 158 Algonquin Trail
- 251 Main St






