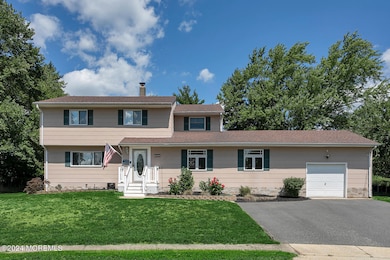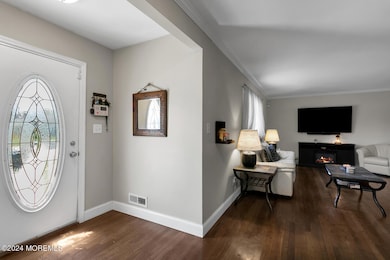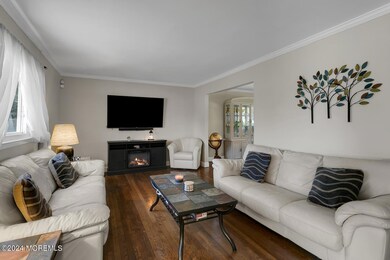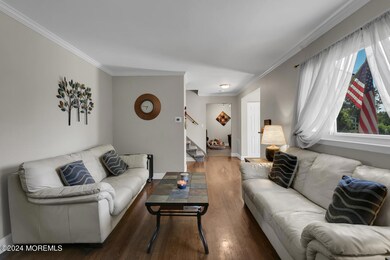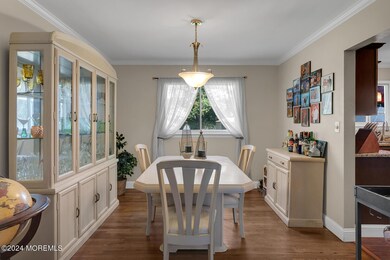
1 Newbury Cir Howell, NJ 07731
Salem Hill NeighborhoodHighlights
- New Kitchen
- Colonial Architecture
- Wood Flooring
- Howell High School Rated A-
- Deck
- Granite Countertops
About This Home
As of November 2024Located in the Salem Hill section of Town is where you'll find this Colonial styled Home with over 3,000 sq.ft. of living space on a private cul-de-sac with .41 acres, curbs & sidewalks. Leaded glass door welcomes you into the Foyer area with two guest closets and is open in three directions, to the left is the Living Room, straight ahead the Kitchen and to the right the Family Room. Kitchen features raised panel cabinets with matching crown molding, granite counters, stainless steel appliances, triple reverse Osmosis water filtration for sink & ice maker and is open into the Dining Room or Dinette. Powder Room, first floor Bedroom, Garage and Laundry Room with a closet & door out to the Resort styled rear yard completes the first floor. Second floor features the Primary Bedroom with oak floors, double closets & full private Bath with tiled floor, neo-angle shower & granite toped vanity. Hallway features a whole house fan and leads to the three other spacious Bedrooms and another full Bath that completes this level. Recently rebuilt & reinforced exterior walls of this clean basement area can be used for storage or ready for your ideas. Additional crawlspace storage area is accessed from the garage. Resort styled rear yard is an Entertainers Delight featuring a 12' x 32' deck, "Nexgrill" gas grille, "Nexgrill" flat top griddle with canopy, Hot Tub with canopy, paver walkway leading to the Barn Wood covered bar area with two mini-refrigerators & a metal roof in addition to the pavers leading to a fire pit area for enjoying those cool evenings. Schedule your viewing of this Home soon!
Last Agent to Sell the Property
Diane Turton, Realtors-Rumson License #9803600 Listed on: 08/19/2024

Home Details
Home Type
- Single Family
Est. Annual Taxes
- $10,355
Year Built
- Built in 1965
Lot Details
- 0.41 Acre Lot
- Cul-De-Sac
Parking
- 1 Car Direct Access Garage
- Garage Door Opener
- Driveway
Home Design
- Colonial Architecture
- Asphalt Rolled Roof
- Shingle Siding
- Stone Siding
Interior Spaces
- 3,010 Sq Ft Home
- 2-Story Property
- Crown Molding
- Recessed Lighting
- Light Fixtures
- Blinds
- Entrance Foyer
- Family Room
- Living Room
- Breakfast Room
- Dining Room
- Unfinished Basement
- Partial Basement
- Pull Down Stairs to Attic
- Home Security System
Kitchen
- New Kitchen
- Breakfast Bar
- Gas Cooktop
- Dishwasher
- Granite Countertops
Flooring
- Wood
- Laminate
- Ceramic Tile
Bedrooms and Bathrooms
- 5 Bedrooms
- Primary bedroom located on second floor
- Primary Bathroom is a Full Bathroom
- Primary Bathroom includes a Walk-In Shower
Laundry
- Laundry Room
- Dryer
- Washer
Outdoor Features
- Deck
- Patio
- Shed
- Storage Shed
- Outdoor Gas Grill
Schools
- Taunton Elementary School
- Howell South Middle School
- Howell High School
Utilities
- Forced Air Heating and Cooling System
- Heating System Uses Natural Gas
- Natural Gas Water Heater
Community Details
- No Home Owners Association
- Salem Hill Subdivision
Listing and Financial Details
- Exclusions: TV in outside Bar & large wicker sectional in Patio
- Assessor Parcel Number 21-00035-0022-00015
Ownership History
Purchase Details
Home Financials for this Owner
Home Financials are based on the most recent Mortgage that was taken out on this home.Purchase Details
Home Financials for this Owner
Home Financials are based on the most recent Mortgage that was taken out on this home.Purchase Details
Purchase Details
Home Financials for this Owner
Home Financials are based on the most recent Mortgage that was taken out on this home.Purchase Details
Home Financials for this Owner
Home Financials are based on the most recent Mortgage that was taken out on this home.Similar Homes in Howell, NJ
Home Values in the Area
Average Home Value in this Area
Purchase History
| Date | Type | Sale Price | Title Company |
|---|---|---|---|
| Deed | $730,000 | Madison Title | |
| Deed | -- | -- | |
| Deed | -- | Attorney | |
| Deed | $365,000 | -- | |
| Deed | $157,500 | -- |
Mortgage History
| Date | Status | Loan Amount | Loan Type |
|---|---|---|---|
| Open | $547,500 | New Conventional | |
| Previous Owner | $310,500 | New Conventional | |
| Previous Owner | $268,236 | No Value Available | |
| Previous Owner | -- | No Value Available | |
| Previous Owner | $40,000 | Unknown | |
| Previous Owner | $310,000 | New Conventional | |
| Previous Owner | $40,000 | Unknown | |
| Previous Owner | $265,000 | No Value Available | |
| Previous Owner | $138,000 | No Value Available |
Property History
| Date | Event | Price | Change | Sq Ft Price |
|---|---|---|---|---|
| 11/19/2024 11/19/24 | Sold | $730,000 | 0.0% | $243 / Sq Ft |
| 09/23/2024 09/23/24 | Pending | -- | -- | -- |
| 08/19/2024 08/19/24 | For Sale | $729,895 | +192.0% | $242 / Sq Ft |
| 03/07/2016 03/07/16 | Sold | $250,000 | -- | $80 / Sq Ft |
Tax History Compared to Growth
Tax History
| Year | Tax Paid | Tax Assessment Tax Assessment Total Assessment is a certain percentage of the fair market value that is determined by local assessors to be the total taxable value of land and additions on the property. | Land | Improvement |
|---|---|---|---|---|
| 2024 | $10,355 | $613,500 | $308,200 | $305,300 |
| 2023 | $10,355 | $556,400 | $258,200 | $298,200 |
| 2022 | $10,573 | $507,000 | $195,200 | $311,800 |
| 2021 | $10,573 | $460,500 | $183,200 | $277,300 |
| 2020 | $10,098 | $434,900 | $160,700 | $274,200 |
| 2019 | $9,961 | $421,000 | $151,500 | $269,500 |
| 2018 | $9,698 | $407,300 | $142,300 | $265,000 |
| 2017 | $9,577 | $397,700 | $140,700 | $257,000 |
| 2016 | $9,149 | $376,200 | $125,700 | $250,500 |
| 2015 | $9,098 | $370,300 | $126,300 | $244,000 |
| 2014 | $8,715 | $329,100 | $135,200 | $193,900 |
Agents Affiliated with this Home
-
M
Seller's Agent in 2024
Michael Milano
Diane Turton, Realtors-Rumson
-
Y
Buyer's Agent in 2024
Yaakov Tannenbaum
NextHome Realty Premier Properties
-
Y
Seller's Agent in 2016
Yosef Beane
Keypoint Realty LLC
-
P
Buyer's Agent in 2016
Philip DeFusco
Weichert Realtors-Freehold
Map
Source: MOREMLS (Monmouth Ocean Regional REALTORS®)
MLS Number: 22423972
APN: 21-00035-22-00015
- 147 Newbury Rd
- 23 Princeton Dr
- 18 Taunton Dr
- 105 Darien Rd
- 119 Darien Rd
- 28 Salem Hill Rd
- 5 Westbrook Cir
- 7 Southport Dr
- 18 Kingsport Dr
- 307 Princeton Dr
- 104 Starlight Rd
- 58 Yellowstone Ln
- 91 Newbury Rd
- 59 Westbrook Rd
- 117 Greymoor Rd
- 12 Quailtree Ln
- 2 Darien Cir
- 36 Southport Dr
- 114 Greymoor Rd
- 39 Snowdrift Ln

