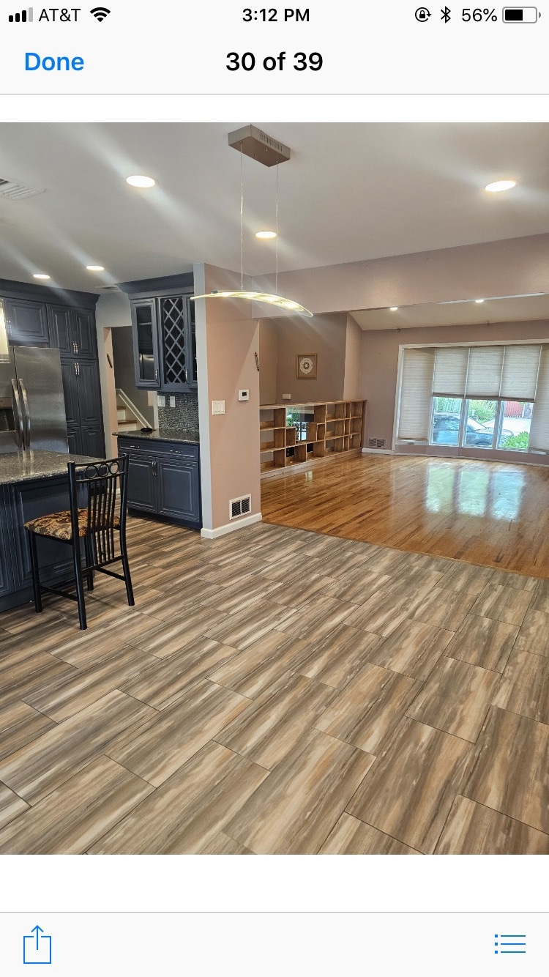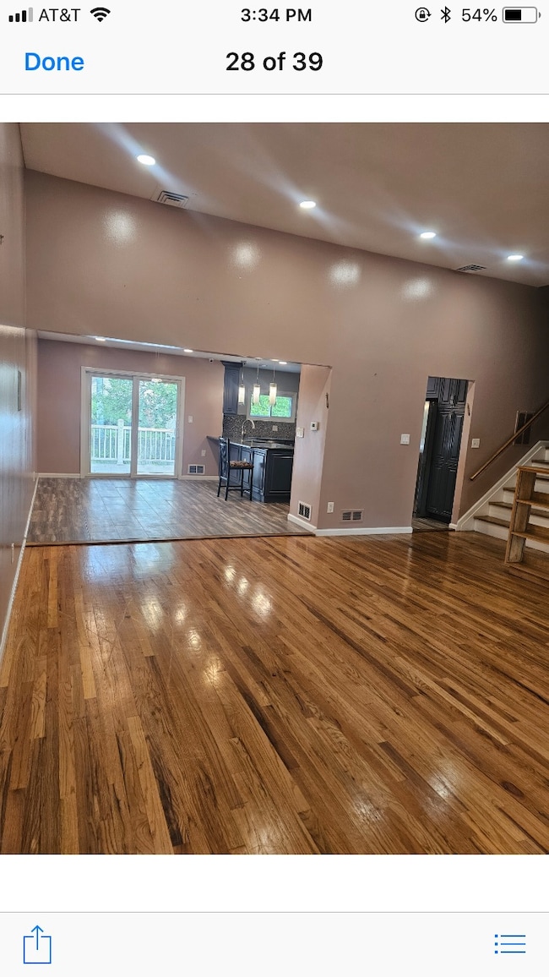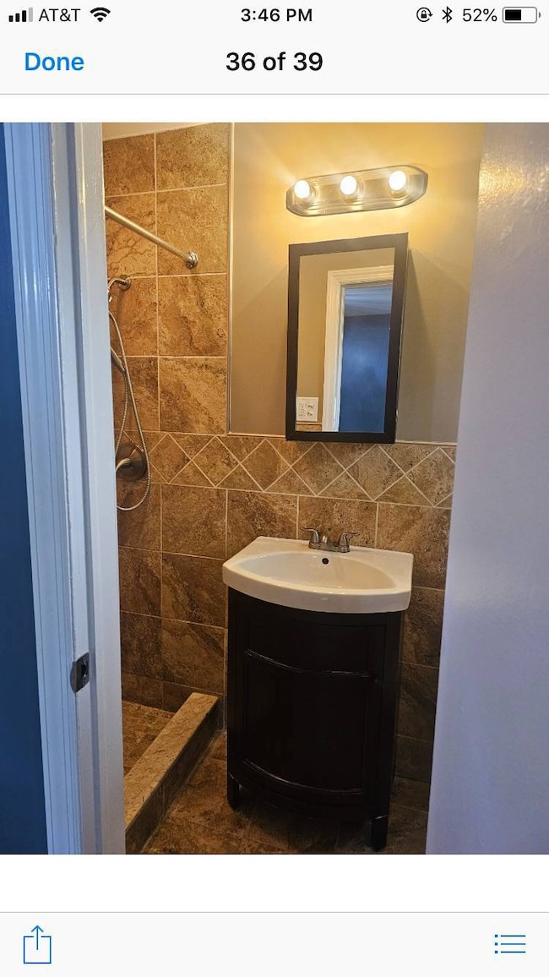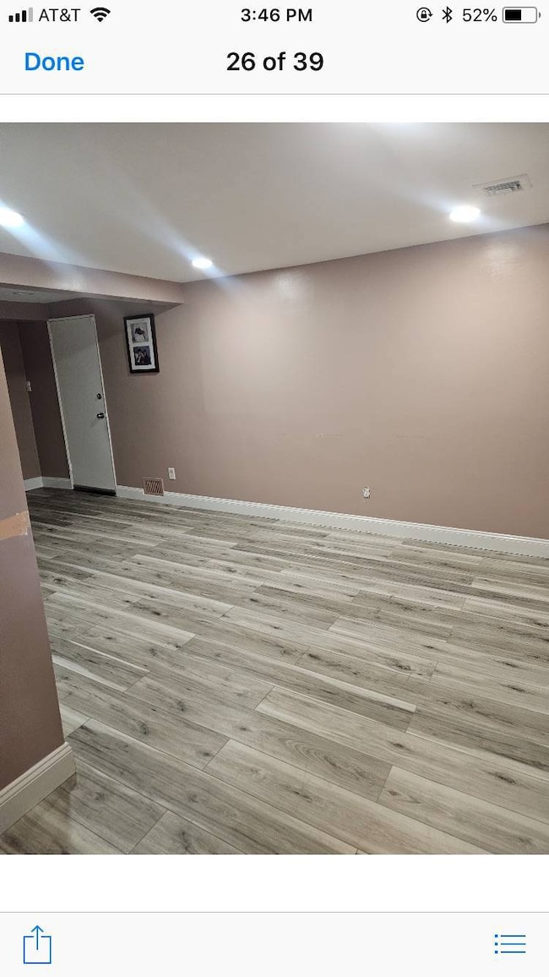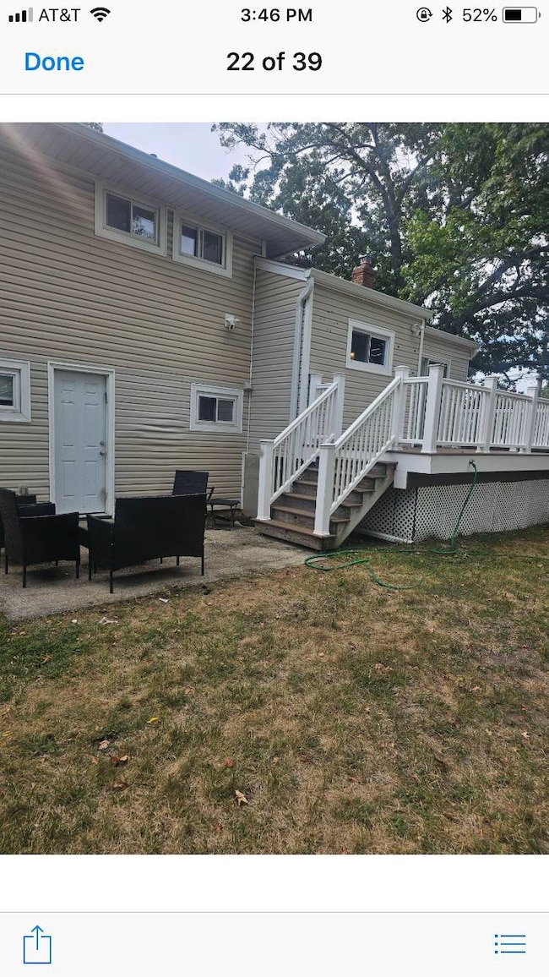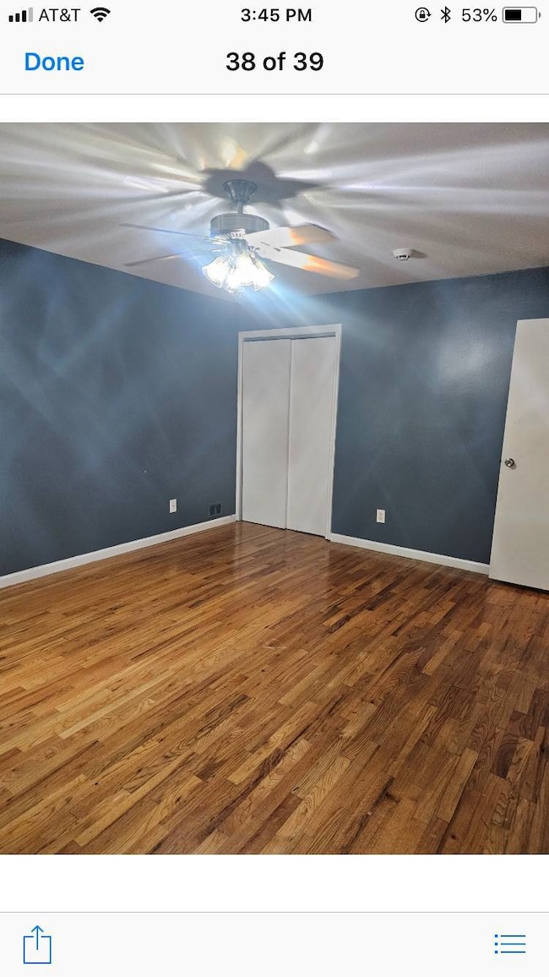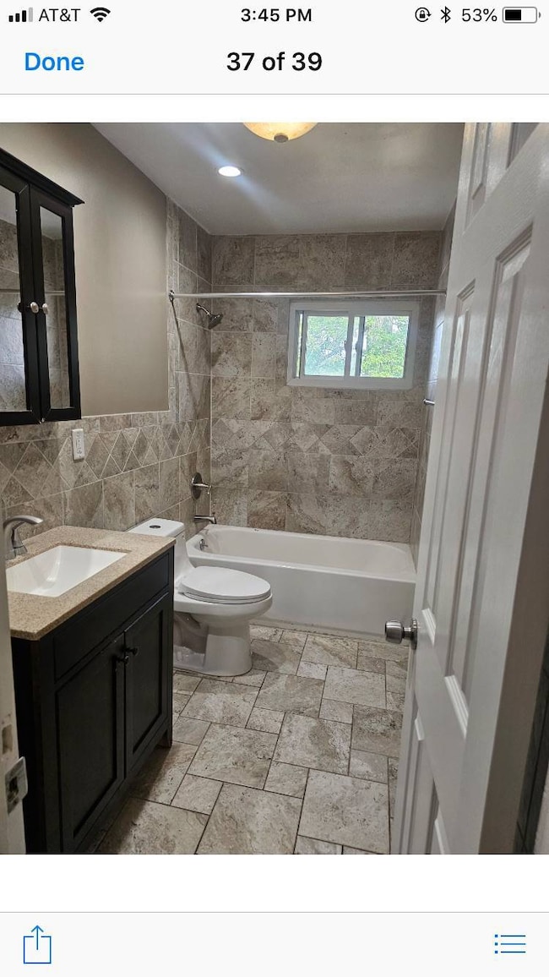1 Newport Dr Hewlett, NY 11557
4
Beds
2.5
Baths
1,892
Sq Ft
7,405
Sq Ft Lot
About This Home
Beautiful Split 4 BRS 3 FBTHS , Open Floor Plan LR/DR/KIT Granite countertops, with sliders to a deck.W/D Master Suite/FBTH, garage. Tenant pays Elec,Gas and water
Home Details
Home Type
- Single Family
Est. Annual Taxes
- $16,219
Year Built
- Built in 1959
Lot Details
- 7,405 Sq Ft Lot
Home Design
- 1,892 Sq Ft Home
Bedrooms and Bathrooms
- 4 Bedrooms
Map
Source: My State MLS
MLS Number: 11572244
APN: 2035-39-575-00-0019-0
Nearby Homes
- 13 Gotham St
- 530 Dubois Ave Unit 1B
- 530 Dubois Ave Unit B3
- 31 Drew St
- 343 Cochran Place
- 375 Cochran Place
- 1061 Fordham Ln
- 269 Hungry Harbor Rd
- 67 Hungry Harbor Rd
- 6 Pershing Ave
- 11 Pearl St
- 80 Gibson Blvd Unit 1c
- 3 N Brook Dr
- 1310 Waverly St
- 581 Leheigh Ln
- 6 Birch Way
- 992 Dartmouth Ln
- 994 S End
- 57 Munro Blvd
- 835 Oakleigh Rd
- 64 Gibson Blvd
- 56 Marlboro Rd Unit 1st Floor
- 56 Marlboro Rd
- 805 Oakleigh Rd
- 1127 Fordham Ln
- 20 Gibson Blvd
- 329 Hamilton Ave
- 780 Rockaway Ave
- 127 Gordon Rd
- 1240 W Broadway Unit J
- 1240 W Broadway
- 1417 Broadway
- 1425 Broadway Unit 253F
- 1435 Broadway
- 1148 W Broadway
- 50 Roosevelt Ave
- 111 Horton Rd
- 47 Berwick Rd
- 95 S Grove St
- 25 Trinity Place
