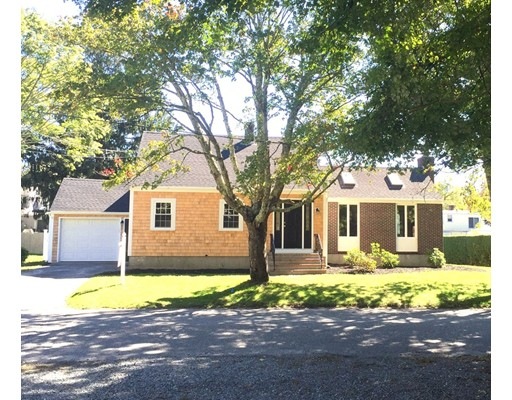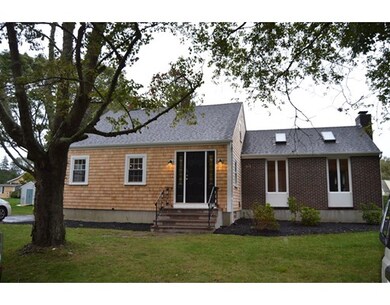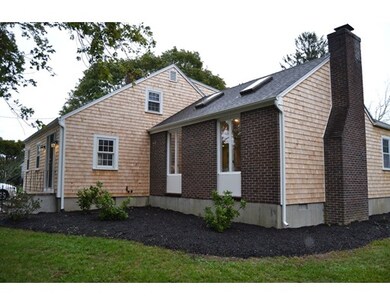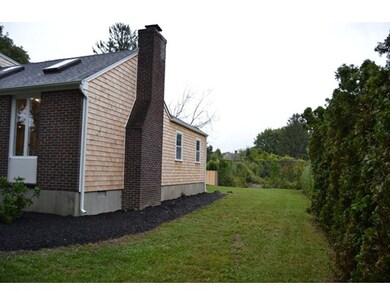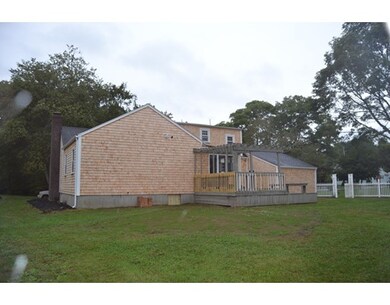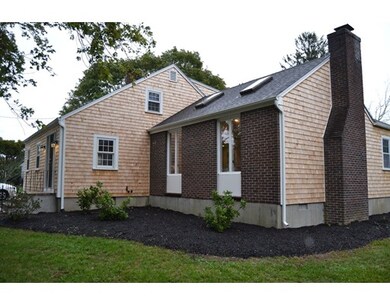
About This Home
As of January 2017Lovely, newly renovated South Dartmouth home w/ many fine features, including a master bedroom suite w/ wood flooring and vaulted ceiling, designer kitchen w/granite counter tops (open to the dining area) Cathedral living room with center fireplace and wood flooring. New bath With tiled bath/floor. Heated sunroom overlooks the backyard and deck. Just a 3 minute drive Padanaram Village, beach, harbor, yacht club, shops and restaurants.
Home Details
Home Type
Single Family
Est. Annual Taxes
$4,650
Year Built
1955
Lot Details
0
Listing Details
- Lot Description: Paved Drive
- Property Type: Single Family
- Other Agent: 1.00
- Lead Paint: Unknown
- Special Features: None
- Property Sub Type: Detached
- Year Built: 1955
Interior Features
- Fireplaces: 1
- Has Basement: Yes
- Fireplaces: 1
- Primary Bathroom: Yes
- Number of Rooms: 6
- Basement: Full
- Bedroom 2: Second Floor
- Bedroom 3: Second Floor
- Kitchen: First Floor
- Laundry Room: First Floor
- Living Room: First Floor
- Master Bedroom: First Floor
- Master Bedroom Description: Bathroom - Full, Closet, Flooring - Hardwood
- Dining Room: First Floor
Exterior Features
- Roof: Asphalt/Fiberglass Shingles
- Exterior: Wood
- Exterior Features: Deck
- Foundation: Poured Concrete
- Beach Ownership: Public
Garage/Parking
- Garage Parking: Attached
- Garage Spaces: 2
- Parking: Off-Street
- Parking Spaces: 3
Utilities
- Cooling: Window AC
- Heating: Hot Water Baseboard, Oil
- Sewer: City/Town Sewer
- Water: City/Town Water
Lot Info
- Assessor Parcel Number: M:0122 B:0094 L:0000
- Zoning: RES
Ownership History
Purchase Details
Home Financials for this Owner
Home Financials are based on the most recent Mortgage that was taken out on this home.Purchase Details
Home Financials for this Owner
Home Financials are based on the most recent Mortgage that was taken out on this home.Purchase Details
Home Financials for this Owner
Home Financials are based on the most recent Mortgage that was taken out on this home.Purchase Details
Home Financials for this Owner
Home Financials are based on the most recent Mortgage that was taken out on this home.Purchase Details
Purchase Details
Similar Homes in the area
Home Values in the Area
Average Home Value in this Area
Purchase History
| Date | Type | Sale Price | Title Company |
|---|---|---|---|
| Not Resolvable | $430,000 | -- | |
| Deed | -- | -- | |
| Not Resolvable | $237,000 | -- | |
| Not Resolvable | $227,500 | -- | |
| Foreclosure Deed | $348,000 | -- | |
| Deed | $169,000 | -- |
Mortgage History
| Date | Status | Loan Amount | Loan Type |
|---|---|---|---|
| Open | $387,000 | New Conventional | |
| Previous Owner | $258,000 | New Conventional | |
| Previous Owner | $35,000 | New Conventional | |
| Previous Owner | $74,750 | No Value Available | |
| Previous Owner | $379,950 | No Value Available |
Property History
| Date | Event | Price | Change | Sq Ft Price |
|---|---|---|---|---|
| 01/20/2017 01/20/17 | Sold | $430,000 | -4.4% | $197 / Sq Ft |
| 12/06/2016 12/06/16 | Pending | -- | -- | -- |
| 11/29/2016 11/29/16 | Price Changed | $449,900 | -1.1% | $206 / Sq Ft |
| 11/10/2016 11/10/16 | Price Changed | $454,900 | -2.2% | $208 / Sq Ft |
| 10/24/2016 10/24/16 | Price Changed | $464,900 | -1.1% | $213 / Sq Ft |
| 10/10/2016 10/10/16 | Price Changed | $469,900 | -2.1% | $215 / Sq Ft |
| 10/01/2016 10/01/16 | For Sale | $479,900 | +100.0% | $220 / Sq Ft |
| 04/26/2016 04/26/16 | Sold | $240,000 | -4.0% | $110 / Sq Ft |
| 04/26/2016 04/26/16 | Pending | -- | -- | -- |
| 04/13/2016 04/13/16 | For Sale | $250,000 | +15.2% | $114 / Sq Ft |
| 04/04/2016 04/04/16 | Sold | $217,000 | -10.3% | $99 / Sq Ft |
| 12/15/2015 12/15/15 | Pending | -- | -- | -- |
| 12/04/2015 12/04/15 | Price Changed | $241,800 | -6.9% | $111 / Sq Ft |
| 10/28/2015 10/28/15 | For Sale | $259,700 | -- | $119 / Sq Ft |
Tax History Compared to Growth
Tax History
| Year | Tax Paid | Tax Assessment Tax Assessment Total Assessment is a certain percentage of the fair market value that is determined by local assessors to be the total taxable value of land and additions on the property. | Land | Improvement |
|---|---|---|---|---|
| 2025 | $4,650 | $540,100 | $205,800 | $334,300 |
| 2024 | $4,607 | $530,200 | $205,800 | $324,400 |
| 2023 | $4,625 | $504,400 | $205,800 | $298,600 |
| 2022 | $4,581 | $462,700 | $205,800 | $256,900 |
| 2021 | $4,333 | $418,200 | $181,600 | $236,600 |
| 2020 | $4,067 | $391,800 | $174,300 | $217,500 |
| 2019 | $4,086 | $392,900 | $178,000 | $214,900 |
| 2018 | $3,637 | $354,400 | $169,500 | $184,900 |
| 2017 | $3,290 | $328,300 | $150,700 | $177,600 |
| 2016 | $3,356 | $330,300 | $154,200 | $176,100 |
| 2015 | $3,250 | $320,500 | $141,900 | $178,600 |
| 2014 | $3,217 | $315,100 | $140,300 | $174,800 |
Agents Affiliated with this Home
-

Seller's Agent in 2017
Nancy Viveiros
eXp Realty
(833) 393-2020
69 Total Sales
-

Buyer's Agent in 2017
Daryl Fredette
Farmcoast Realty, LLC
(508) 951-7659
18 Total Sales
-
R
Seller's Agent in 2016
Richard Hopps
Kinlin Grover Compass
-
B
Seller's Agent in 2016
Barbara Genest
Trinity Group Enterprise, Inc.
Map
Source: MLS Property Information Network (MLS PIN)
MLS Number: 72075684
APN: DART-000122-000094
- 129 Rockland St
- 69 Prospect St
- 83 Shipyard Ln
- 208 Rockland St
- 212 Rockland St
- 631 Elm St
- 15 N Pleasant St
- 14 N Pleasant St
- 30 Lucy St
- 9 Arrowhead Ln
- 16 Stoneledge Rd
- 14 Chestnut St
- 34 Coolidge St
- 676 Elm St
- 54 Arnold St
- 0 Clarks Cove Unit 73208655
- 28 Russells Mills Rd
- 63 Hidden Bay Dr
- 4 Bourgon St
- 74 Hidden Bay Dr
