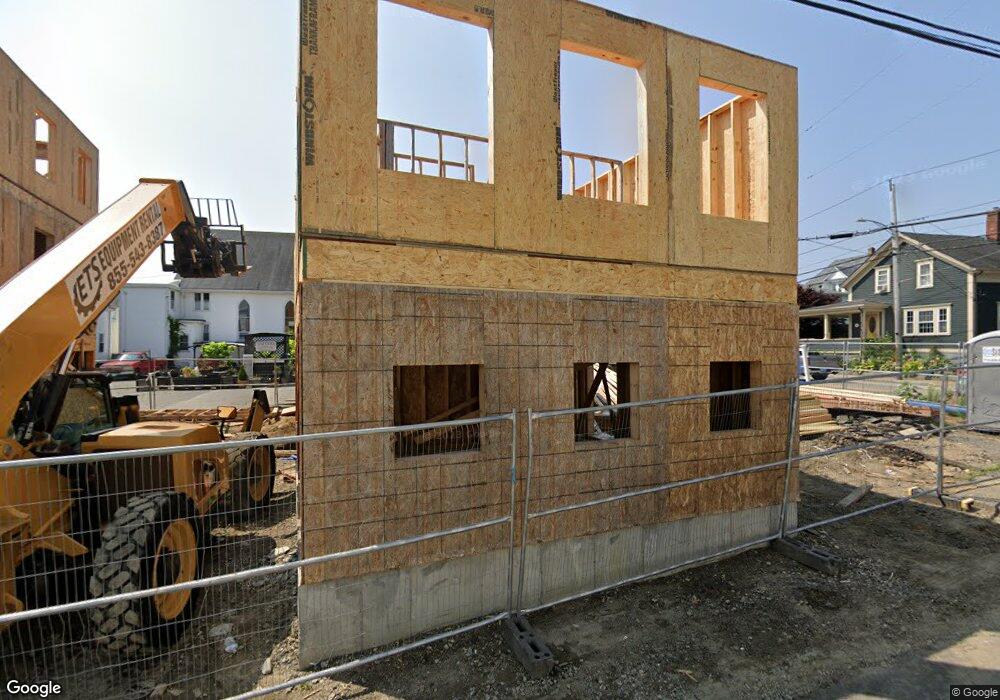1 Nobert St Unit 2 Warren, RI 02885
Downtown Warren Neighborhood
2
Beds
2
Baths
909
Sq Ft
--
Built
About This Home
This home is located at 1 Nobert St Unit 2, Warren, RI 02885. 1 Nobert St Unit 2 is a home located in Bristol County with nearby schools including Mt. Hope High School, Highlander Charter Middle and High School, and East Bay Career Academy.
Create a Home Valuation Report for This Property
The Home Valuation Report is an in-depth analysis detailing your home's value as well as a comparison with similar homes in the area
Home Values in the Area
Average Home Value in this Area
Tax History Compared to Growth
Map
Nearby Homes
- 0 N Main St Unit 1329328
- 0 N Main St Unit 1079795
- 0 N Main St Unit 1224998
- 0 N Main St Unit 1234859
- 3 Nobert St
- 5 Nobert St
- 292 Main St
- 11 Nobert St
- 11 Nobert St Unit B
- 10 Nobert St
- 299 Main St
- 291 Main St
- 307 Main St
- 284 Main St
- 289 Main St
- 287 Main St
- 287 Main St Unit 2885
- 12 Hope St
- 13 Nobert St Unit 2
- 13 Nobert St Unit 3
