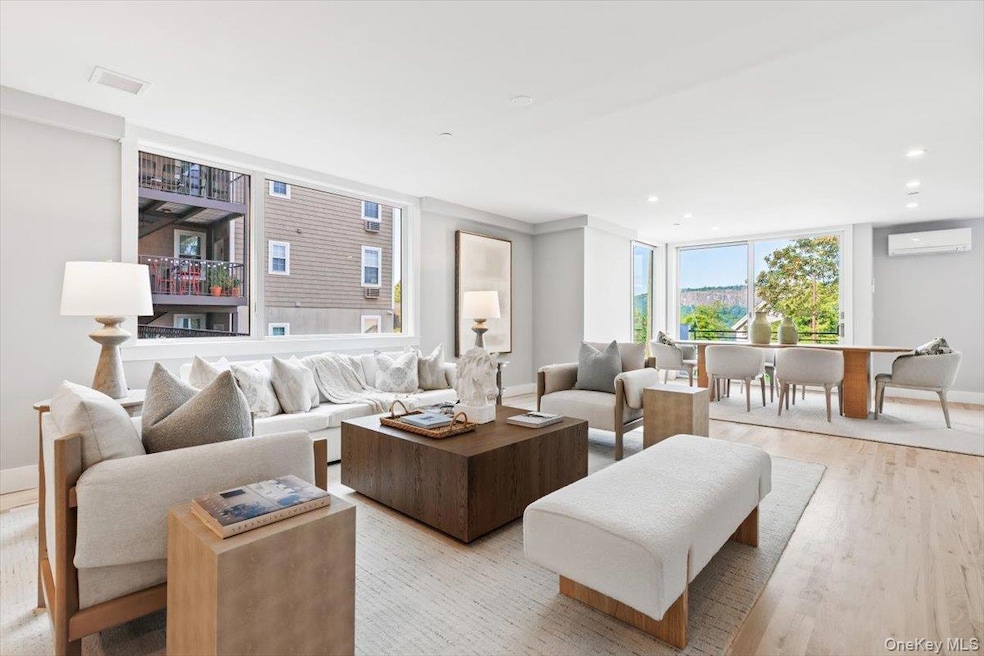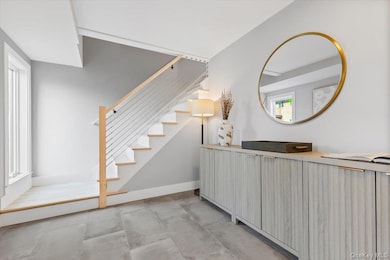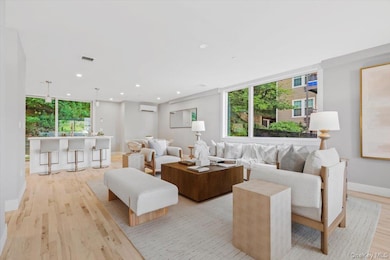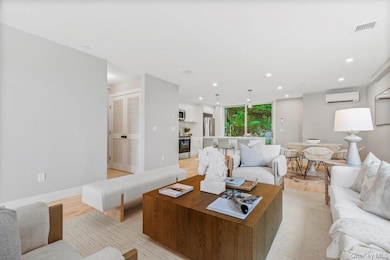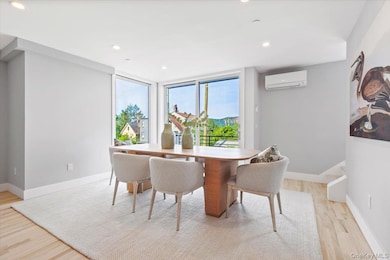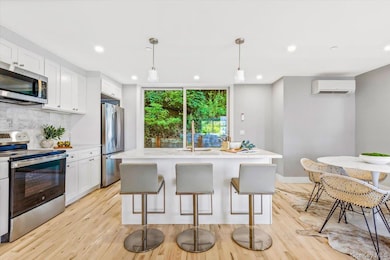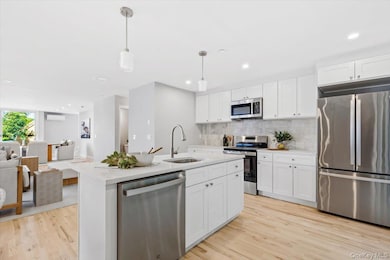1 Nodine St Unit 1 Hastings-On-hudson, NY 10706
Estimated payment $10,278/month
Highlights
- Gourmet Kitchen
- River View
- Entrance Foyer
- Hastings High School Rated A
- Open Floorplan
- Kitchen Island
About This Home
NEW CONSTRUCTON: Discover Hudson Vista Townhomes, where elevated living meets unparalleled natural beauty. Nestled along the Hudson River with breathtaking views of the Palisades, our trilevel townhomes offer a perfect blend of luxury and tranquility. Each residence features spacious layouts, private garages, and rooftop decks, providing the ideal backdrop for entertaining or simply soaking in the panoramic vistas. Experience a lifestyle immersed in nature, where every day feels like a retreat. Welcome to Hudson Vista Townhomes, where your elevated living awaits. These townhouses are perfectly situated just moments from the scenic Aqueduct Walk, top-rated schools, a train station, Draper Park, lively shops, the waterfront and restaurants off Hastings-on-Hudson’s charming Main Street. 6 Townhomes available, THIS UNIT HAS AREA FOR AN ELEVATOR
Listing Agent
Julia B Fee Sothebys Int. Rlty Brokerage Phone: 914-967-4600 License #10301200548 Listed on: 08/04/2025

Open House Schedule
-
Sunday, December 28, 20252:00 to 4:00 pm12/28/2025 2:00:00 PM +00:0012/28/2025 4:00:00 PM +00:00Add to Calendar
Home Details
Home Type
- Single Family
Est. Annual Taxes
- $27,990
Year Built
- Built in 2025
HOA Fees
- $783 Monthly HOA Fees
Parking
- 2 Car Garage
Home Design
- Tri-Level Property
- Advanced Framing
Interior Spaces
- 2,025 Sq Ft Home
- Open Floorplan
- ENERGY STAR Qualified Doors
- Entrance Foyer
- River Views
Kitchen
- Gourmet Kitchen
- Electric Range
- Microwave
- Dishwasher
- ENERGY STAR Qualified Appliances
- Kitchen Island
Bedrooms and Bathrooms
- 2 Bedrooms
Laundry
- Dryer
- Washer
Eco-Friendly Details
- ENERGY STAR Qualified Equipment for Heating
Schools
- Hillside Elementary School
- Farragut Middle School
- Hastings High School
Utilities
- Central Air
- ENERGY STAR Qualified Air Conditioning
- Ductless Heating Or Cooling System
- Heat Pump System
- Underground Utilities
- Gas Water Heater
- Phone Available
- Cable TV Available
Community Details
- Association fees include common area maintenance
Map
Home Values in the Area
Average Home Value in this Area
Property History
| Date | Event | Price | List to Sale | Price per Sq Ft |
|---|---|---|---|---|
| 11/15/2025 11/15/25 | Price Changed | $1,363,000 | -13.1% | $673 / Sq Ft |
| 08/04/2025 08/04/25 | For Sale | $1,568,750 | -- | $775 / Sq Ft |
Source: OneKey® MLS
MLS Number: 897276
- 6 Nodine St Unit 6
- 5 Nodine St Unit 5
- 350 Warburton Ave
- 445 Broadway Unit 2-O
- 445 Broadway Unit 3A
- 29 Brandt St
- 565 Broadway Unit 4A
- 31 Hillside Ave
- 31 Maple Ave Unit 2A
- 57 Maple Ave Unit 2B
- 24 School St
- 51 Branford Rd
- 25 Fenwick Rd
- 1 Riverpointe Rd
- 1 David Ln Unit 2-G
- 1 David Ln Unit 4A
- 1 David Ln Unit 3G
- 65 Circle Dr
- 1200 Warburton Ave Unit 21
- 244 Mount Hope Blvd
- 15 William St Unit 3W
- 81 Southside Ave Unit ID1300328P
- 58 Main St Unit 1
- 153 Southside Ave
- 576 Warburton Ave Unit 2R
- 565 Broadway Unit 1F
- 7 Green St Unit A
- 53 Prince St
- 4 Edmarth Place
- 1178 Warburton Ave Unit 3
- 1177 Warburton Ave
- 7 Nepera Place Unit 2
- 1116 Warburton Ave Unit 2A
- 1155 Warburton Ave Unit 4P
- 1133 Warburton Ave
- 36 Broadway
- 1077 Warburton Ave
- 93 Clunie Ave Unit 2
- 34 Main St Unit 2
- 40 Main St
