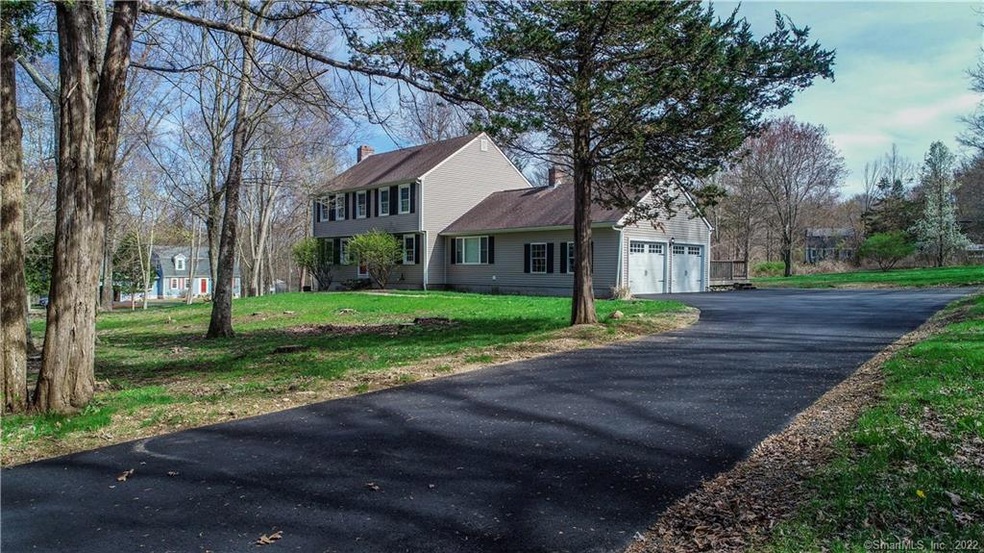
1 Northwind Cir Ledyard, CT 06339
Highlights
- Colonial Architecture
- Partially Wooded Lot
- 1 Fireplace
- Deck
- Attic
- Corner Lot
About This Home
As of August 2019Move-In Ready Renovated Colonial located in quiet neighborhood in Northern Ledyard minutes to Foxwoods! Updated kitchen and baths, first floor laundry, large expansive backyard with huge deck, new driveway, and oversized 2 car garage. Hardwood floors throughout, vaulted ceiling family room with skylights, formal dining and wood-burning fireplace in living room. Walk-in Closet in Master with professional closet system installed, large master bathroom, and all bedrooms are a good size. Large walk-out basement with high ceilings could be finished very easily. Nothing to do but move in!
Last Agent to Sell the Property
CR Premier Properties License #REB.0794370 Listed on: 04/29/2019
Home Details
Home Type
- Single Family
Est. Annual Taxes
- $7,031
Year Built
- Built in 1988
Lot Details
- 1.49 Acre Lot
- Stone Wall
- Corner Lot
- Level Lot
- Cleared Lot
- Partially Wooded Lot
- Property is zoned R60
Home Design
- Colonial Architecture
- Concrete Foundation
- Frame Construction
- Asphalt Shingled Roof
- Vinyl Siding
Interior Spaces
- 2,678 Sq Ft Home
- Ceiling Fan
- 1 Fireplace
- Concrete Flooring
- Pull Down Stairs to Attic
- Laundry on main level
Kitchen
- Oven or Range
- Microwave
- Dishwasher
Bedrooms and Bathrooms
- 3 Bedrooms
Unfinished Basement
- Walk-Out Basement
- Basement Storage
Home Security
- Storm Windows
- Storm Doors
Parking
- 2 Car Attached Garage
- Parking Deck
- Automatic Garage Door Opener
- Driveway
Outdoor Features
- Deck
- Exterior Lighting
- Shed
- Rain Gutters
Schools
- Ledyard Middle School
- Ledyard High School
Utilities
- Baseboard Heating
- Heating System Uses Oil
- Private Company Owned Well
- Oil Water Heater
- Fuel Tank Located in Basement
Community Details
- No Home Owners Association
Ownership History
Purchase Details
Home Financials for this Owner
Home Financials are based on the most recent Mortgage that was taken out on this home.Purchase Details
Home Financials for this Owner
Home Financials are based on the most recent Mortgage that was taken out on this home.Purchase Details
Home Financials for this Owner
Home Financials are based on the most recent Mortgage that was taken out on this home.Purchase Details
Purchase Details
Purchase Details
Purchase Details
Similar Homes in the area
Home Values in the Area
Average Home Value in this Area
Purchase History
| Date | Type | Sale Price | Title Company |
|---|---|---|---|
| Warranty Deed | $314,000 | -- | |
| Warranty Deed | $285,500 | -- | |
| Quit Claim Deed | -- | -- | |
| Quit Claim Deed | -- | -- | |
| Warranty Deed | $125,050 | -- | |
| Warranty Deed | $203,000 | -- | |
| Deed | $239,500 | -- |
Mortgage History
| Date | Status | Loan Amount | Loan Type |
|---|---|---|---|
| Open | $320,751 | New Conventional | |
| Previous Owner | $285,500 | New Conventional | |
| Previous Owner | $169,000 | No Value Available | |
| Previous Owner | $160,000 | No Value Available |
Property History
| Date | Event | Price | Change | Sq Ft Price |
|---|---|---|---|---|
| 08/02/2019 08/02/19 | Sold | $314,000 | -1.9% | $117 / Sq Ft |
| 05/28/2019 05/28/19 | Pending | -- | -- | -- |
| 04/29/2019 04/29/19 | For Sale | $320,000 | +12.1% | $119 / Sq Ft |
| 06/10/2016 06/10/16 | Sold | $285,500 | -4.8% | $107 / Sq Ft |
| 04/09/2016 04/09/16 | Pending | -- | -- | -- |
| 01/14/2016 01/14/16 | For Sale | $299,900 | -- | $112 / Sq Ft |
Tax History Compared to Growth
Tax History
| Year | Tax Paid | Tax Assessment Tax Assessment Total Assessment is a certain percentage of the fair market value that is determined by local assessors to be the total taxable value of land and additions on the property. | Land | Improvement |
|---|---|---|---|---|
| 2025 | $8,311 | $218,890 | $47,740 | $171,150 |
| 2024 | $7,626 | $216,580 | $47,740 | $168,840 |
| 2023 | $7,485 | $216,580 | $47,740 | $168,840 |
| 2022 | $7,325 | $216,580 | $47,740 | $168,840 |
| 2021 | $7,277 | $216,580 | $47,740 | $168,840 |
| 2020 | $7,013 | $200,550 | $42,420 | $158,130 |
| 2019 | $7,031 | $200,550 | $42,420 | $158,130 |
| 2018 | $6,877 | $200,550 | $42,420 | $158,130 |
| 2017 | $6,526 | $200,550 | $42,420 | $158,130 |
| 2016 | $6,398 | $200,550 | $42,420 | $158,130 |
| 2015 | $6,173 | $203,070 | $42,420 | $160,650 |
| 2014 | $7,016 | $234,640 | $63,560 | $171,080 |
Agents Affiliated with this Home
-

Seller's Agent in 2019
Paula Turley
CR Premier Properties
(860) 884-2631
40 in this area
143 Total Sales
-

Buyer's Agent in 2019
Greg Broadbent
RE/MAX
(860) 460-6939
66 in this area
463 Total Sales
-

Seller's Agent in 2016
Justin Stebbins
Assist 2 Sell/Stebbins Buyer & Sellers Realty
(860) 908-9007
10 in this area
63 Total Sales
Map
Source: SmartMLS
MLS Number: 170185101
APN: LEDY-000018-001700-000001
- 9 Phillip Ln
- 79 Fanning Rd
- 16 Abbey Rd
- 14 Abbey Rd
- 4 Coachman Pike
- 381 Route 2
- 20 Overlook Dr
- 23A Tanglewood Dr
- 24 Tanglewood Dr
- 22 Village Dr
- 39 Doolittle Rd
- 71 Iron St
- 64 Iron St
- 7 Chidley Way
- 6 Lake of Isles Rd
- 678 Colonel Ledyard Hwy
- 675 Colonel Ledyard Hwy
- 137 Route 2a
- 6 Barn Rd
- 6 Wolf Ridge Gap
