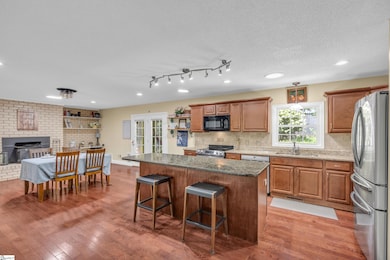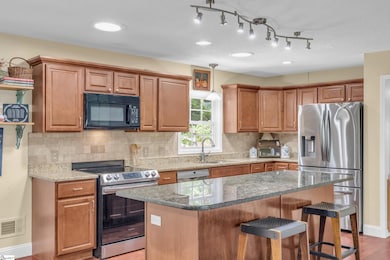
1 Oakleaf Dr Taylors, SC 29687
Estimated payment $2,152/month
Highlights
- Popular Property
- Open Floorplan
- Ranch Style House
- Taylors Elementary School Rated A-
- Wooded Lot
- Wood Flooring
About This Home
PRICE DROP AND MOTIVATED SELLER! So open and airy, this single level home has been updated beautifully! Upon entering the home you will see that natural light abounds in this 4 bedroom, 2.5 bath home. The kitchen has been fully updated to include tons of cabinet and counter space, granite countertops, and a new induction stove. The kitchen island is large enough for plenty of extra seating. The attached dining area features a gorgeous exposed brick wood burning fireplace with a raised hearth and bookshelves on each side. The living room is open to the kitchen and dining room which adds to the open and airy feel of this home. Check out the screened in porch! The porch features so much room for seating and also has room for a small table. This is the perfect space for enjoying the outdoors and looking out onto the beautifully landscaped backyard. A large patio was added that would be great for grilling and entertaining. All the bedrooms are on the main level and are very sizable. The fourth bedroom/bonus room is a great space for an office, rec room, playroom...the options are endless for this large space. The laundry room features cabinet and countertop space great for extra storage. A new roof was installed in 2020 and a new HVAC in 2021. This home is in a very desirable neighborhood and convenient to shopping and dining. Schedule your appt today!
Home Details
Home Type
- Single Family
Est. Annual Taxes
- $1,108
Year Built
- Built in 1962
Lot Details
- 0.5 Acre Lot
- Sloped Lot
- Sprinkler System
- Wooded Lot
- Few Trees
Home Design
- Ranch Style House
- Brick Exterior Construction
- Architectural Shingle Roof
- Vinyl Siding
- Aluminum Trim
Interior Spaces
- 2,400-2,599 Sq Ft Home
- Open Floorplan
- Wood Burning Fireplace
- Insulated Windows
- Tilt-In Windows
- Window Treatments
- Living Room
- Dining Room
- Sun or Florida Room: Size: 12x21
- Crawl Space
Kitchen
- Breakfast Room
- Electric Oven
- Electric Cooktop
- Dishwasher
- Granite Countertops
Flooring
- Wood
- Carpet
- Ceramic Tile
Bedrooms and Bathrooms
- 4 Main Level Bedrooms
- 2.5 Bathrooms
Laundry
- Laundry Room
- Laundry on main level
Attic
- Storage In Attic
- Pull Down Stairs to Attic
Home Security
- Storm Doors
- Fire and Smoke Detector
Parking
- 2 Car Garage
- Attached Carport
Outdoor Features
- Patio
- Outbuilding
- Front Porch
Schools
- Taylors Elementary School
- Sevier Middle School
- Wade Hampton High School
Utilities
- Forced Air Heating and Cooling System
- Heating System Uses Natural Gas
- Gas Water Heater
- Cable TV Available
Community Details
- Edwards Forest Heights Subdivision
Listing and Financial Details
- Assessor Parcel Number T029.05-01-055.00
Map
Home Values in the Area
Average Home Value in this Area
Tax History
| Year | Tax Paid | Tax Assessment Tax Assessment Total Assessment is a certain percentage of the fair market value that is determined by local assessors to be the total taxable value of land and additions on the property. | Land | Improvement |
|---|---|---|---|---|
| 2024 | $1,108 | $5,300 | $940 | $4,360 |
| 2023 | $1,108 | $5,300 | $940 | $4,360 |
| 2022 | $650 | $5,300 | $940 | $4,360 |
| 2021 | $723 | $5,300 | $940 | $4,360 |
| 2020 | $626 | $4,610 | $960 | $3,650 |
| 2019 | $619 | $4,610 | $960 | $3,650 |
| 2018 | $610 | $4,610 | $960 | $3,650 |
| 2017 | $603 | $4,610 | $960 | $3,650 |
| 2016 | $570 | $115,340 | $24,000 | $91,340 |
| 2015 | $537 | $115,340 | $24,000 | $91,340 |
| 2014 | $670 | $134,750 | $24,000 | $110,750 |
Property History
| Date | Event | Price | List to Sale | Price per Sq Ft | Prior Sale |
|---|---|---|---|---|---|
| 11/19/2025 11/19/25 | Price Changed | $390,000 | -2.5% | $163 / Sq Ft | |
| 11/06/2025 11/06/25 | Price Changed | $399,900 | -4.8% | $167 / Sq Ft | |
| 10/23/2025 10/23/25 | Price Changed | $420,000 | -1.2% | $175 / Sq Ft | |
| 09/09/2025 09/09/25 | For Sale | $425,000 | +13.3% | $177 / Sq Ft | |
| 01/08/2024 01/08/24 | Sold | $375,000 | 0.0% | $156 / Sq Ft | View Prior Sale |
| 11/03/2023 11/03/23 | Pending | -- | -- | -- | |
| 10/23/2023 10/23/23 | Price Changed | $375,000 | -2.6% | $156 / Sq Ft | |
| 10/11/2023 10/11/23 | For Sale | $385,000 | -- | $160 / Sq Ft |
Purchase History
| Date | Type | Sale Price | Title Company |
|---|---|---|---|
| Deed | $375,000 | None Listed On Document | |
| Deed | $165,000 | -- | |
| Special Warranty Deed | $79,100 | -- | |
| Legal Action Court Order | $2,500 | -- | |
| Deed | $125,000 | -- |
Mortgage History
| Date | Status | Loan Amount | Loan Type |
|---|---|---|---|
| Open | $300,000 | Seller Take Back | |
| Previous Owner | $81,500 | Purchase Money Mortgage | |
| Previous Owner | $100,000 | Adjustable Rate Mortgage/ARM |
About the Listing Agent

Bruce brings 18+ years of real estate experience to Bachtel Realty Group. He transitioned into real estate after a successful corporate career with Milliken, Armstrong World Industries, and Young Office Environments. He entered the real estate arena as a mortgage lender and real estate investor prior to becoming an agent.
Bruce takes pride in ensuring that each client feels that they are his only client. As a result, he has built his business on referrals from past clients and those who
Bruce's Other Listings
Source: Greater Greenville Association of REALTORS®
MLS Number: 1568827
APN: T029.05-01-055.00
- 1712 Pinecroft Dr
- 3549 Rutherford Rd
- 1150 Reid School Rd
- 200 Kensington Rd
- 104 Watson Rd
- 4307 Edwards Rd
- 12 Woodleigh Dr
- 227 Rusty Brook Rd
- 103 Cardinal Dr
- 200 Red Tail Way
- 24 Cunningham Rd
- 6 Edge Ct
- 3765 Buttercup Way
- 4990 Old Spartanburg Rd
- 21 Riley Hill Ct
- 2207 Wade Hampton Blvd
- 4551 Old Spartanburg Rd
- 401 Elizabeth Sarah Blvd
- 2211 Hudson Rd
- 800 Mountain View Ct Unit B






