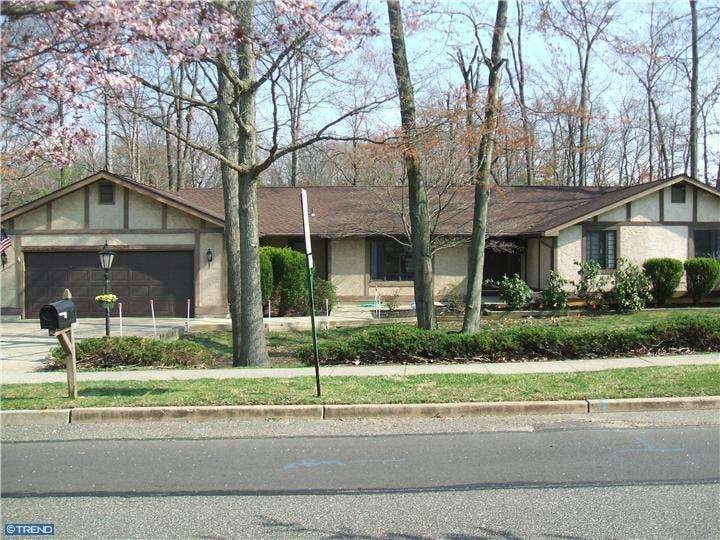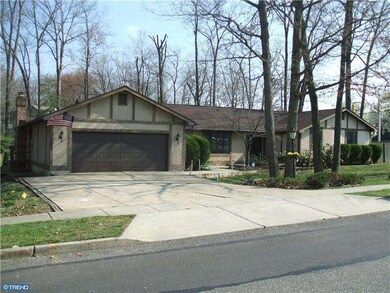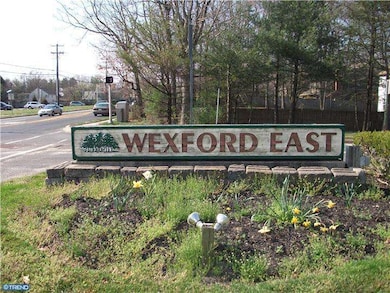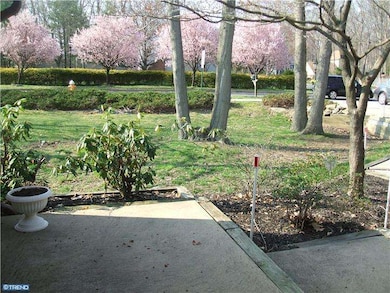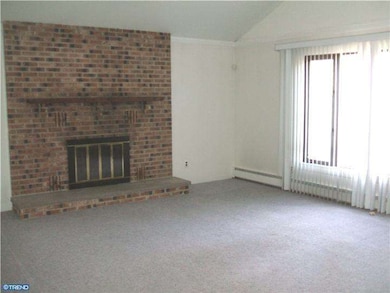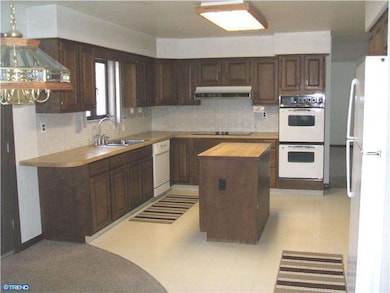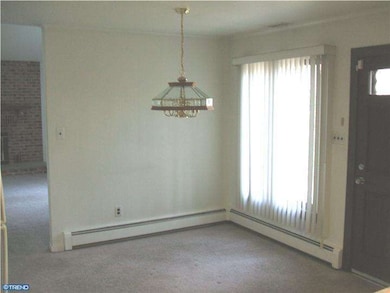
1 Oakley Dr Cherry Hill, NJ 08003
Highlights
- Deck
- Wooded Lot
- Cathedral Ceiling
- Richard Stockton Elementary School Rated A
- Rambler Architecture
- Whirlpool Bathtub
About This Home
As of May 2025Huge custom built corner ranch walking distance to the award winning Cherry Hill East High School. The property sits on almost half acre of land and it's very quiet. Large fenced in back yard with a 23x12 newer trex deck and patio. When you first walk into this home, you will love the large rooms including the well equipped eat in kitchen with central island, large breakfast area, 5 burner ceramic cook top, dual ovens, dual stainless steel sinks and large refrigerator. Like to entertain? You can have the entire family over for Thanksgiving. The family room has vaulted ceilings, gas fireplace and w/w carpet. The master bedroom and master bath are to die for with a large walk in closet, jacuzzi tub, shower stall and double sink. Efficient utilities, 3 year old roof, 6 car driveway parking and the best price home in Wexford East. *Seller successfully appealed the 2012 tax assessment of the house from $208,700 to $150,00 Effictive Aug. 2012.*
Last Buyer's Agent
Natalie Wolfinger
BHHS Fox & Roach-Cherry Hill License #TREND:60045326
Home Details
Home Type
- Single Family
Est. Annual Taxes
- $9,342
Year Built
- Built in 1979
Lot Details
- 0.41 Acre Lot
- Lot Dimensions are 150x120
- Corner Lot
- Wooded Lot
- Back, Front, and Side Yard
- Property is in good condition
Parking
- 2 Car Direct Access Garage
- Oversized Parking
- Garage Door Opener
- Driveway
Home Design
- Rambler Architecture
- Pitched Roof
- Stucco
Interior Spaces
- 3,000 Sq Ft Home
- Property has 1 Level
- Cathedral Ceiling
- Ceiling Fan
- Brick Fireplace
- Gas Fireplace
- Replacement Windows
- Family Room
- Living Room
- Dining Room
- Unfinished Basement
- Partial Basement
- Home Security System
- Laundry on main level
- Attic
Kitchen
- Butlers Pantry
- Double Oven
- Built-In Range
- Dishwasher
- Kitchen Island
- Disposal
Flooring
- Wall to Wall Carpet
- Tile or Brick
- Vinyl
Bedrooms and Bathrooms
- 3 Bedrooms
- En-Suite Primary Bedroom
- Whirlpool Bathtub
- Walk-in Shower
Outdoor Features
- Deck
- Patio
Schools
- Richard Stockton Elementary School
- Beck Middle School
- Cherry Hill High - East
Utilities
- Central Air
- Heating System Uses Gas
- Baseboard Heating
- Hot Water Heating System
- Water Treatment System
- Natural Gas Water Heater
Community Details
- No Home Owners Association
- Custom Built
Listing and Financial Details
- Tax Lot 00001
- Assessor Parcel Number 09-00523 08-00001
Ownership History
Purchase Details
Home Financials for this Owner
Home Financials are based on the most recent Mortgage that was taken out on this home.Purchase Details
Home Financials for this Owner
Home Financials are based on the most recent Mortgage that was taken out on this home.Purchase Details
Similar Homes in Cherry Hill, NJ
Home Values in the Area
Average Home Value in this Area
Purchase History
| Date | Type | Sale Price | Title Company |
|---|---|---|---|
| Deed | $855,000 | Foundation Title | |
| Deed | $237,500 | -- | |
| Deed | $210,000 | -- |
Mortgage History
| Date | Status | Loan Amount | Loan Type |
|---|---|---|---|
| Previous Owner | $300,000 | No Value Available | |
| Previous Owner | $132,000 | Future Advance Clause Open End Mortgage | |
| Previous Owner | $70,040 | Credit Line Revolving | |
| Previous Owner | $50,000 | Unknown |
Property History
| Date | Event | Price | Change | Sq Ft Price |
|---|---|---|---|---|
| 05/19/2025 05/19/25 | Sold | $855,000 | -4.9% | $219 / Sq Ft |
| 04/13/2025 04/13/25 | Pending | -- | -- | -- |
| 04/05/2025 04/05/25 | For Sale | $899,000 | +278.5% | $231 / Sq Ft |
| 06/08/2012 06/08/12 | Sold | $237,500 | -7.8% | $79 / Sq Ft |
| 05/01/2012 05/01/12 | Pending | -- | -- | -- |
| 04/16/2012 04/16/12 | Price Changed | $257,500 | -2.8% | $86 / Sq Ft |
| 04/11/2012 04/11/12 | Price Changed | $265,000 | -3.6% | $88 / Sq Ft |
| 03/23/2012 03/23/12 | For Sale | $275,000 | -- | $92 / Sq Ft |
Tax History Compared to Growth
Tax History
| Year | Tax Paid | Tax Assessment Tax Assessment Total Assessment is a certain percentage of the fair market value that is determined by local assessors to be the total taxable value of land and additions on the property. | Land | Improvement |
|---|---|---|---|---|
| 2025 | $11,794 | $264,500 | $77,700 | $186,800 |
| 2024 | $11,114 | $264,500 | $77,700 | $186,800 |
| 2023 | $11,114 | $264,500 | $77,700 | $186,800 |
| 2022 | $10,807 | $264,500 | $77,700 | $186,800 |
| 2021 | $10,842 | $264,500 | $77,700 | $186,800 |
| 2020 | $10,710 | $264,500 | $77,700 | $186,800 |
| 2019 | $10,704 | $264,500 | $77,700 | $186,800 |
| 2018 | $10,675 | $264,500 | $77,700 | $186,800 |
| 2017 | $10,530 | $264,500 | $77,700 | $186,800 |
| 2016 | $10,390 | $264,500 | $77,700 | $186,800 |
| 2015 | $10,226 | $264,500 | $77,700 | $186,800 |
| 2014 | $10,112 | $264,500 | $77,700 | $186,800 |
Agents Affiliated with this Home
-

Seller's Agent in 2025
Jamie Hartman
EXP Realty, LLC
(215) 888-4060
30 Total Sales
-

Buyer's Agent in 2025
(Bert) Ong
BHHS Fox & Roach
(856) 264-7646
5 Total Sales
-

Seller's Agent in 2012
Ed Mcnally
EXP Realty, LLC
(609) 504-9141
63 Total Sales
-
N
Buyer's Agent in 2012
Natalie Wolfinger
BHHS Fox & Roach
Map
Source: Bright MLS
MLS Number: 1003894192
APN: 09-00523-08-00001
- 16 Whitby Rd
- 4 Fairhaven Ct
- 28 Vanessa Ct
- 4 Southwood Dr
- 6 Vanessa Ct
- 23 Fairhaven Dr
- 22 Country Walk
- 1102 Springdale Rd
- 32 Country Walk
- 1132 Chanticleer
- 1224 Concord Ln
- 1602 Ravenswood Way
- 4 Carriage House Ct
- 2 Lafayette Ln
- 1921 W Point Dr
- 944 Chanticleer
- 422 Chanticleer
- 1869 W Point Dr
- 1608 Chanticleer
- 965 Chanticleer
